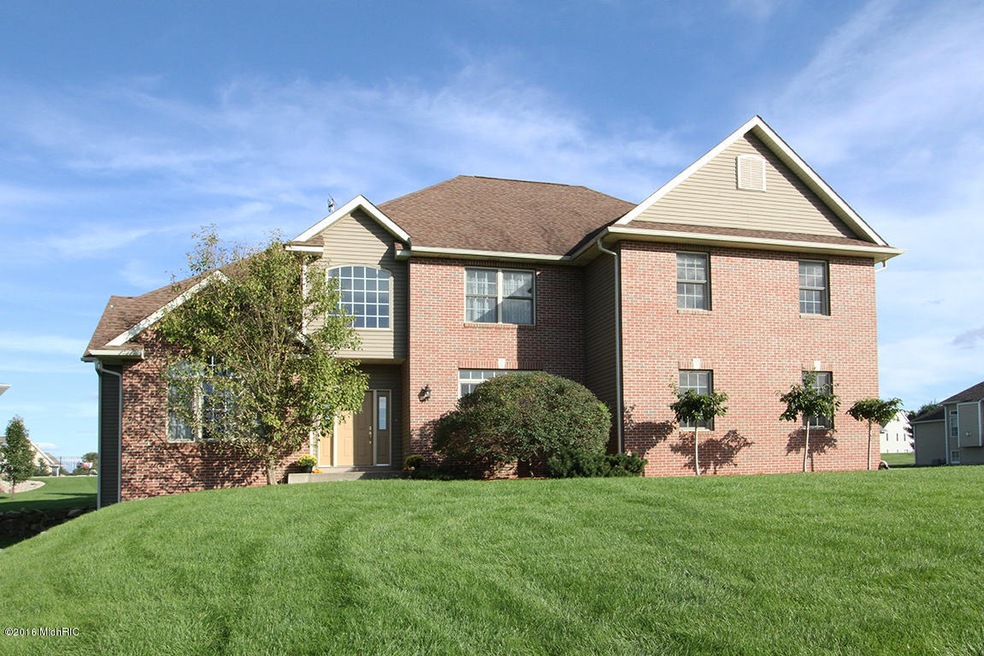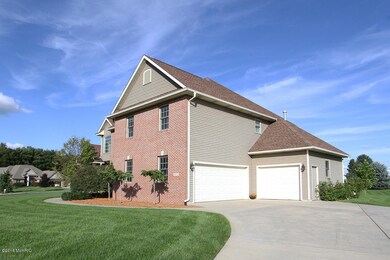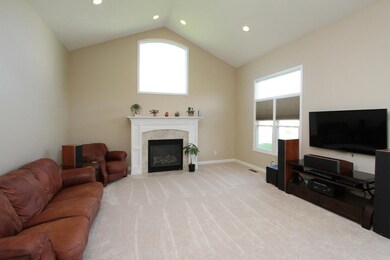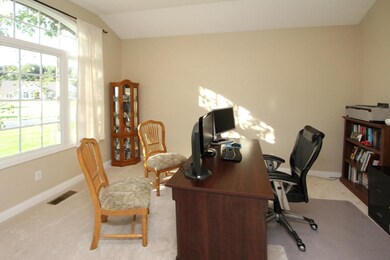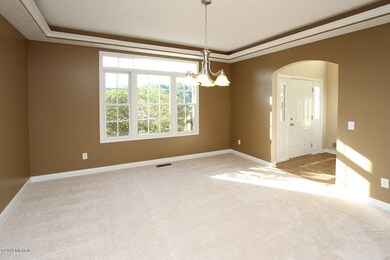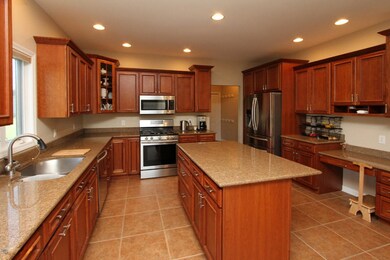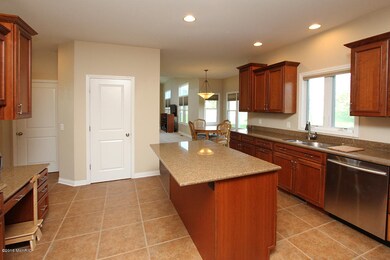
6643 Trayburne Trail Kalamazoo, MI 49009
Highlights
- 0.8 Acre Lot
- Recreation Room
- Mud Room
- Deck
- Traditional Architecture
- 3 Car Attached Garage
About This Home
As of November 2018A former Parade home with all the bells and whistles including large gourmet cherry kitchen with large center island, granite tops, new stainless appliances, huge walk-in pantry, desk. Formal dining room and main level office. Just installed carpeting throughout. Big mudroom off 3-car garage. Main level laundry with cabinets, laundry chute. Fantastic Master Suite, double vanity, jet-tub, shower, walk-in closet with built-in shelving. Generously sized secondary bedrooms. Great storage throughout. Radiant heat in basement and garage. Surrounded by many larger, more expensive home, you can add more equity and square footage by finished off the daylight basement, seller has already started walls, plumbed for bath. 3 car garage, sprinkling. Very convenient location to shopping and highway.
Last Agent to Sell the Property
Chuck Jaqua, REALTOR License #6501273450 Listed on: 09/16/2016

Home Details
Home Type
- Single Family
Est. Annual Taxes
- $5,074
Year Built
- Built in 2004
Lot Details
- 0.8 Acre Lot
- Lot Dimensions are 205 x 171
- Terraced Lot
- Sprinkler System
Parking
- 3 Car Attached Garage
- Garage Door Opener
Home Design
- Traditional Architecture
- Brick Exterior Construction
- Composition Roof
- Vinyl Siding
Interior Spaces
- 3,101 Sq Ft Home
- 2-Story Property
- Gas Log Fireplace
- Low Emissivity Windows
- Insulated Windows
- Window Screens
- Mud Room
- Living Room with Fireplace
- Dining Area
- Recreation Room
- Ceramic Tile Flooring
Kitchen
- Eat-In Kitchen
- Range
- Microwave
- Dishwasher
- Kitchen Island
- Snack Bar or Counter
Bedrooms and Bathrooms
- 4 Bedrooms
Laundry
- Laundry on main level
- Dryer
- Washer
- Laundry Chute
Basement
- Basement Fills Entire Space Under The House
- Natural lighting in basement
Outdoor Features
- Deck
Utilities
- Forced Air Heating and Cooling System
- Heating System Uses Natural Gas
- Natural Gas Water Heater
- Water Softener is Owned
- Septic System
- Cable TV Available
Ownership History
Purchase Details
Home Financials for this Owner
Home Financials are based on the most recent Mortgage that was taken out on this home.Purchase Details
Home Financials for this Owner
Home Financials are based on the most recent Mortgage that was taken out on this home.Purchase Details
Home Financials for this Owner
Home Financials are based on the most recent Mortgage that was taken out on this home.Purchase Details
Purchase Details
Home Financials for this Owner
Home Financials are based on the most recent Mortgage that was taken out on this home.Similar Homes in the area
Home Values in the Area
Average Home Value in this Area
Purchase History
| Date | Type | Sale Price | Title Company |
|---|---|---|---|
| Warranty Deed | $353,000 | First American Title | |
| Warranty Deed | $344,500 | Ask Services Inc | |
| Corporate Deed | $349,900 | Chicago Title | |
| Warranty Deed | $351,500 | Chicago Title | |
| Warranty Deed | $349,900 | Devon Title |
Mortgage History
| Date | Status | Loan Amount | Loan Type |
|---|---|---|---|
| Open | $281,000 | New Conventional | |
| Closed | $282,400 | New Conventional | |
| Previous Owner | $275,600 | Adjustable Rate Mortgage/ARM | |
| Previous Owner | $56,000 | Future Advance Clause Open End Mortgage | |
| Previous Owner | $251,750 | New Conventional | |
| Previous Owner | $279,920 | Purchase Money Mortgage | |
| Previous Owner | $279,920 | Purchase Money Mortgage | |
| Previous Owner | $253,450 | Unknown | |
| Closed | $52,485 | No Value Available |
Property History
| Date | Event | Price | Change | Sq Ft Price |
|---|---|---|---|---|
| 11/30/2018 11/30/18 | Sold | $353,000 | -11.7% | $114 / Sq Ft |
| 10/13/2018 10/13/18 | Pending | -- | -- | -- |
| 08/18/2018 08/18/18 | For Sale | $399,900 | +16.1% | $129 / Sq Ft |
| 02/10/2017 02/10/17 | Sold | $344,500 | -10.5% | $111 / Sq Ft |
| 01/02/2017 01/02/17 | Pending | -- | -- | -- |
| 09/16/2016 09/16/16 | For Sale | $385,000 | -- | $124 / Sq Ft |
Tax History Compared to Growth
Tax History
| Year | Tax Paid | Tax Assessment Tax Assessment Total Assessment is a certain percentage of the fair market value that is determined by local assessors to be the total taxable value of land and additions on the property. | Land | Improvement |
|---|---|---|---|---|
| 2024 | $2,820 | $315,200 | $0 | $0 |
| 2023 | $2,688 | $291,700 | $0 | $0 |
| 2022 | $9,394 | $253,100 | $0 | $0 |
| 2021 | $8,990 | $236,300 | $0 | $0 |
| 2020 | $8,481 | $229,200 | $0 | $0 |
| 2019 | $8,183 | $223,400 | $0 | $0 |
| 2018 | $7,023 | $198,300 | $0 | $0 |
| 2017 | $0 | $198,300 | $0 | $0 |
| 2016 | -- | $192,800 | $0 | $0 |
| 2015 | -- | $158,700 | $33,300 | $125,400 |
| 2014 | -- | $158,700 | $0 | $0 |
Agents Affiliated with this Home
-
K
Seller's Agent in 2018
Kerry Keefer Fischer
Five Star Real Estate
-
J
Seller Co-Listing Agent in 2018
Jill Kingsbury
Five Star Real Estate
-
T
Buyer's Agent in 2018
Todd Bradfield
Berkshire Hathaway HomeServices MI
-
Dennis Bronson

Seller's Agent in 2017
Dennis Bronson
Chuck Jaqua, REALTOR
(269) 207-6843
6 in this area
130 Total Sales
-
Kerry Fischer

Buyer's Agent in 2017
Kerry Fischer
Five Star Real Estate, Milham
(269) 998-4062
46 in this area
715 Total Sales
Map
Source: Southwestern Michigan Association of REALTORS®
MLS Number: 16048109
APN: 05-02-340-240
- 4034 N 9th St
- 4034 N 9th Street & Vl W Gh Ave
- 3485-3487 Irongate Ct
- 3441-3443 Irongate Ct
- 6847 Northstar Ave
- 2755 N 9th St
- 6112 Old Log Trail
- 2696 Stone Valley Ln
- 2681 W Port Dr
- 5405 Harborview Pass
- 2637 Piers End Ln
- 5339 Harborview Pass
- 2482 Piers End Ct
- 3598 Northfield Trail Unit 31
- 3536 Westhaven Trail Unit site 42
- 3625 Westhaven Trail Unit 54
- 3557 Westhaven Trail Unit 52
- 3591 Westhaven Trail Unit 53
- 3472 Westhaven Trail Unit 43
- 1537 N Village Cir
