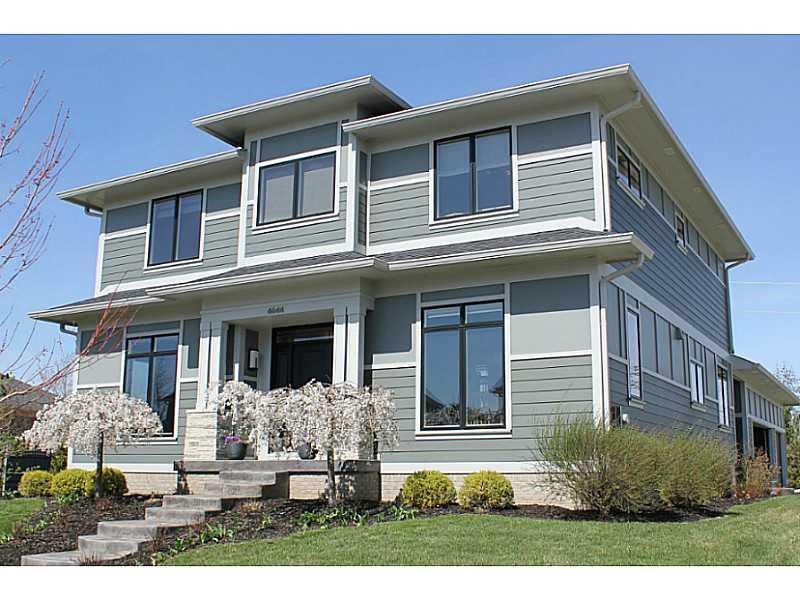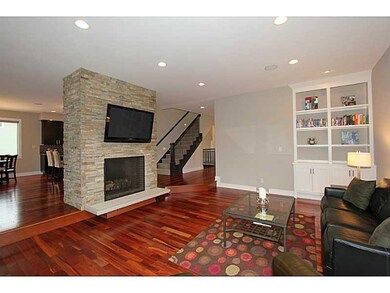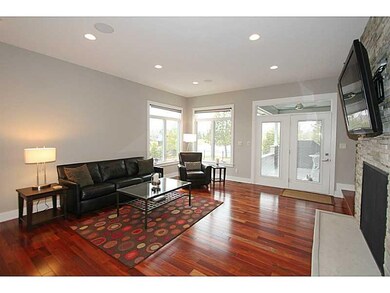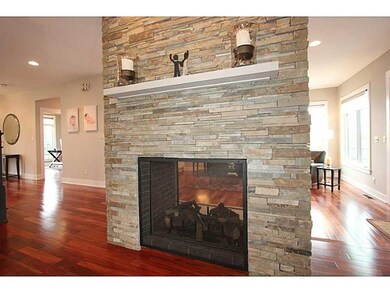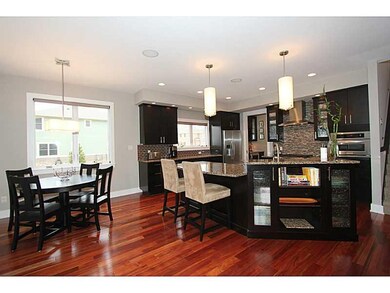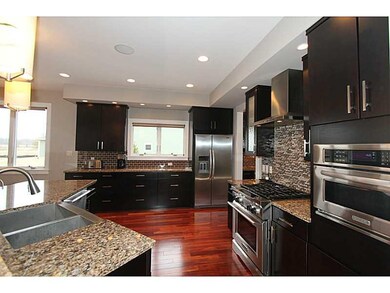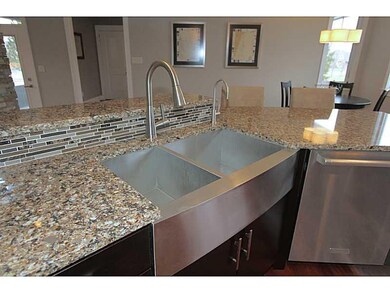
6644 E Deerfield Dr Zionsville, IN 46077
Highlights
- 1 Fireplace
- Forced Air Heating and Cooling System
- Garage
- Stonegate Elementary School Rated A
About This Home
As of December 2024This is it! The right sized custom home in picture perfect Stonegate. neighborhood. Casual & comfortable- upgraded & refined. Dream kitchen with quartz counters, KitchenAid dual fuel convection range, convection microwave, SS farm sink, butlers pantry & walk-in pantry. Stacked stone double sided fireplace between kitchen & greatroom. Awesome Master Bath. Good times await in finished basement with wet bar. Enjoy sunsets on covered & open patio plus fenced yard with pond view.
Last Agent to Sell the Property
Tod Richardson
AH4R Management-IN, LLC License #RB14032085 Listed on: 03/27/2015
Last Buyer's Agent
Denise Fiore
Home Details
Home Type
- Single Family
Est. Annual Taxes
- $4,990
Year Built
- Built in 2011
Lot Details
- 0.34 Acre Lot
Parking
- Garage
Home Design
- Cement Siding
- Concrete Perimeter Foundation
Interior Spaces
- 2-Story Property
- 1 Fireplace
- Laundry on upper level
- Basement
Bedrooms and Bathrooms
- 4 Bedrooms
Utilities
- Forced Air Heating and Cooling System
- Heating System Uses Gas
- Gas Water Heater
Community Details
- Association fees include clubhouse exercise room maintenance parkplayground pool professional mgmt snow removal
- Stonegate Subdivision
Listing and Financial Details
- Assessor Parcel Number 060832000007009005
Ownership History
Purchase Details
Home Financials for this Owner
Home Financials are based on the most recent Mortgage that was taken out on this home.Purchase Details
Home Financials for this Owner
Home Financials are based on the most recent Mortgage that was taken out on this home.Similar Homes in Zionsville, IN
Home Values in the Area
Average Home Value in this Area
Purchase History
| Date | Type | Sale Price | Title Company |
|---|---|---|---|
| Deed | $827,500 | Chicago Title Co Llc | |
| Corporate Deed | -- | Chicago Title | |
| Warranty Deed | -- | None Available |
Mortgage History
| Date | Status | Loan Amount | Loan Type |
|---|---|---|---|
| Previous Owner | $52,900 | Stand Alone Second | |
| Previous Owner | $417,000 | Adjustable Rate Mortgage/ARM |
Property History
| Date | Event | Price | Change | Sq Ft Price |
|---|---|---|---|---|
| 12/09/2024 12/09/24 | Sold | $827,500 | -2.6% | $182 / Sq Ft |
| 11/07/2024 11/07/24 | Pending | -- | -- | -- |
| 10/11/2024 10/11/24 | Price Changed | $849,900 | -1.2% | $187 / Sq Ft |
| 09/12/2024 09/12/24 | Price Changed | $859,900 | -1.7% | $189 / Sq Ft |
| 08/07/2024 08/07/24 | For Sale | $875,000 | +55.7% | $192 / Sq Ft |
| 06/25/2015 06/25/15 | Sold | $562,000 | -6.3% | $122 / Sq Ft |
| 05/05/2015 05/05/15 | Pending | -- | -- | -- |
| 04/17/2015 04/17/15 | Price Changed | $599,900 | -4.0% | $130 / Sq Ft |
| 03/27/2015 03/27/15 | For Sale | $624,900 | -- | $136 / Sq Ft |
Tax History Compared to Growth
Tax History
| Year | Tax Paid | Tax Assessment Tax Assessment Total Assessment is a certain percentage of the fair market value that is determined by local assessors to be the total taxable value of land and additions on the property. | Land | Improvement |
|---|---|---|---|---|
| 2024 | $7,729 | $723,800 | $113,300 | $610,500 |
| 2023 | $6,749 | $664,000 | $113,300 | $550,700 |
| 2022 | $6,385 | $624,000 | $113,300 | $510,700 |
| 2021 | $6,164 | $551,700 | $113,300 | $438,400 |
| 2020 | $5,921 | $539,900 | $113,300 | $426,600 |
| 2019 | $6,013 | $541,100 | $113,300 | $427,800 |
| 2018 | $5,735 | $518,700 | $113,300 | $405,400 |
| 2017 | $5,636 | $517,300 | $113,300 | $404,000 |
| 2016 | $5,356 | $494,200 | $89,400 | $404,800 |
| 2014 | $5,081 | $449,300 | $89,400 | $359,900 |
| 2013 | $4,991 | $439,100 | $89,400 | $349,700 |
Agents Affiliated with this Home
-
Denise Fiore

Seller's Agent in 2024
Denise Fiore
CENTURY 21 Scheetz
(317) 428-7128
35 in this area
372 Total Sales
-
Macey Duncan

Seller Co-Listing Agent in 2024
Macey Duncan
CENTURY 21 Scheetz
(317) 529-2441
6 in this area
81 Total Sales
-
Troy Dixon

Buyer's Agent in 2024
Troy Dixon
eXp Realty, LLC
(317) 480-7905
3 in this area
237 Total Sales
-
Mitch Morson

Buyer Co-Listing Agent in 2024
Mitch Morson
eXp Realty, LLC
(317) 670-5345
7 in this area
134 Total Sales
-
T
Seller's Agent in 2015
Tod Richardson
AH4R Management-IN, LLC
Map
Source: MIBOR Broker Listing Cooperative®
MLS Number: MBR21343033
APN: 06-08-32-000-007.009-005
- 6639 E Deerfield Dr
- 6685 Chapel Crossing
- 6115 Stonegate Run
- 7634 The Commons
- 6673 Beekman Place Unit C
- 6655 Westminster Dr
- 7638 Beekman Terrace
- 6648 Westminster Dr
- 6691 Beekman Place
- 7614 Bishops Green
- 6733 Jons Station
- 7601 W Stonegate Dr
- 7661 Carriage House Way
- 6731 W Stonegate Dr
- 6734 W Stonegate Dr
- 5455 S 800 E
- 812 Eaglewood Dr
- 6296 Sugar Maple Dr
- 8053 Easton Ln
- 635 White Oak Ct
