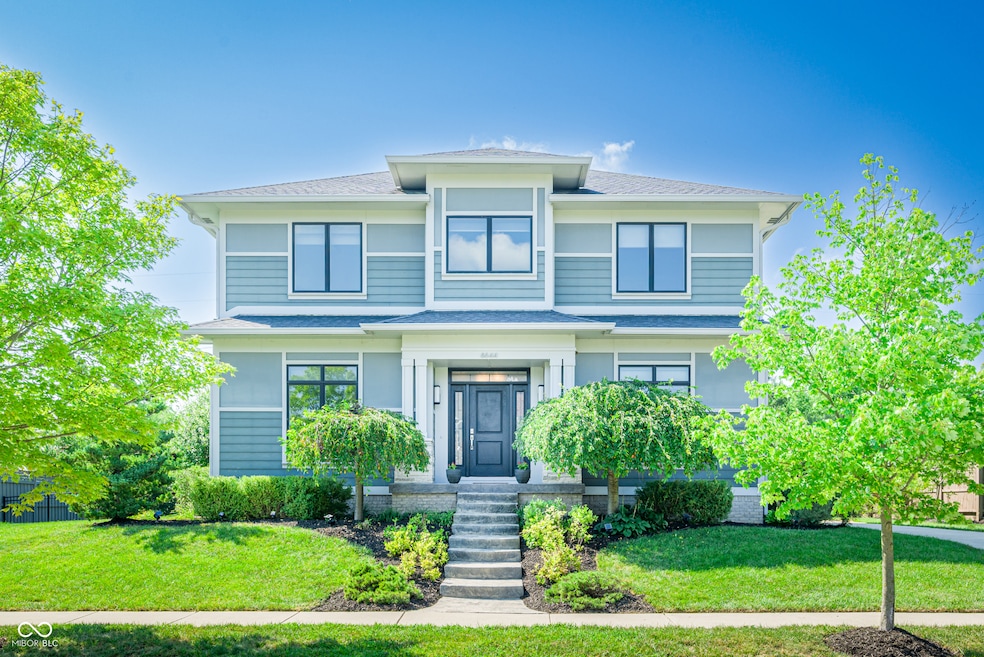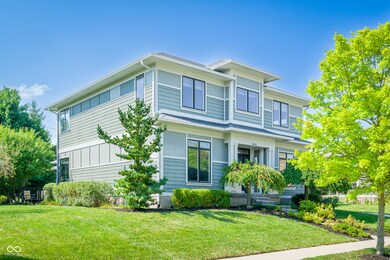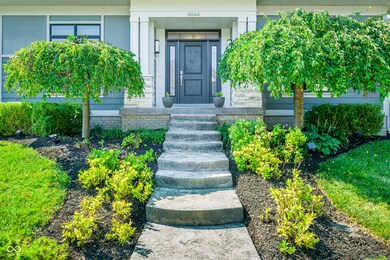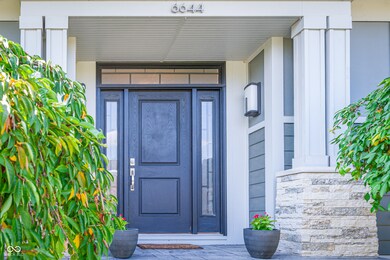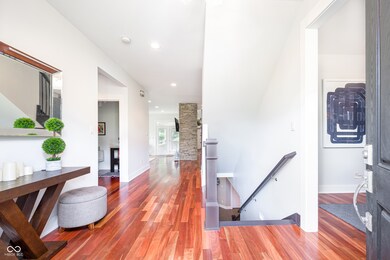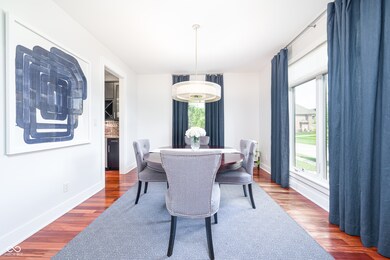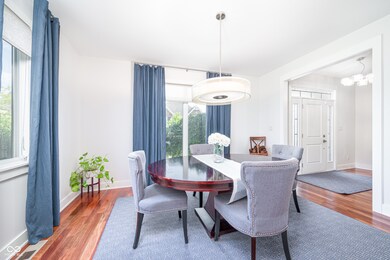
6644 E Deerfield Dr Zionsville, IN 46077
Highlights
- Craftsman Architecture
- Fireplace in Kitchen
- Wood Flooring
- Stonegate Elementary School Rated A
- Vaulted Ceiling
- Community Pool
About This Home
As of December 2024We love this custom Craftsman style home in Stonegate with 9ft ceilings on every floor. Follow the Brazilian cherry hardwood floors throughout the main floor to the statement, stacked stone double-sided fireplace which acts as the heart of the home. Step down and enjoy gatherings in the great room or mingle in the eat-in kitchen with its large island, quartz counters, stainless steel appliances; including a dual fuel convection range and a large pantry. Connect directly to the dining room via the Butler's pantry pass-thru. An office, half bathroom and mudroom with drop zone built-ins complete the main floor. Upstairs, the wide hallway gives a sense of grandeur. Two good-sized secondary bedrooms share a hall bathroom with dual sinks and a tiled tub/shower combo. The spacious primary bedroom has a great view of the beautiful backyard and adjacent pond, its own large ensuite bath and walk-in closet with a convenient door directly to the oversized laundry room. The lower level has a 4th bedroom, full bath and almost a complete kitchen with a wet bar, full sized refrigerator, dishwasher and quartz counters. The basement family room includes a projector and screen. Enjoy outdoor living on the covered porch or concrete stamped patio surrounded by mature trees and a fence. The neighborhood includes a pool, playground, lots of common area green space. The Meeting House has an indoor basketball court, fitness center and meeting rooms. Stonegate Elementary is located within the neighborhood and Zionsville West Middle School can be accessed by a walking/biking path.
Last Agent to Sell the Property
CENTURY 21 Scheetz Brokerage Email: dfiore@c21scheetz.com License #RB14044795 Listed on: 08/07/2024

Co-Listed By
CENTURY 21 Scheetz Brokerage Email: dfiore@c21scheetz.com License #RB20000534
Home Details
Home Type
- Single Family
Est. Annual Taxes
- $6,794
Year Built
- Built in 2011
Lot Details
- 0.34 Acre Lot
- Landscaped with Trees
HOA Fees
- $147 Monthly HOA Fees
Parking
- 3 Car Attached Garage
Home Design
- Craftsman Architecture
- Cement Siding
- Concrete Perimeter Foundation
Interior Spaces
- 2-Story Property
- Wet Bar
- Built-in Bookshelves
- Bar Fridge
- Woodwork
- Vaulted Ceiling
- Paddle Fans
- Two Way Fireplace
- Gas Log Fireplace
- Thermal Windows
- Great Room with Fireplace
- Storage
- Fire and Smoke Detector
Kitchen
- Eat-In Kitchen
- Gas Oven
- Recirculated Exhaust Fan
- Microwave
- Dishwasher
- Kitchen Island
- Disposal
- Fireplace in Kitchen
Flooring
- Wood
- Carpet
- Ceramic Tile
Bedrooms and Bathrooms
- 4 Bedrooms
- Walk-In Closet
Laundry
- Laundry on upper level
- Dryer
- Washer
Finished Basement
- 9 Foot Basement Ceiling Height
- Sump Pump
- Basement Lookout
Outdoor Features
- Covered patio or porch
Schools
- Stonegate Elementary School
- Zionsville West Middle School
- Zionsville Community High School
Utilities
- Forced Air Heating System
- Heating System Uses Gas
- Gas Water Heater
Listing and Financial Details
- Legal Lot and Block 129 / 6
- Assessor Parcel Number 060832000007009005
- Seller Concessions Not Offered
Community Details
Overview
- Association fees include home owners, clubhouse, exercise room, maintenance, parkplayground, management, snow removal
- Association Phone (317) 541-0000
- Stonegate Subdivision
- Property managed by Omni Management Services
- The community has rules related to covenants, conditions, and restrictions
Recreation
- Community Pool
Ownership History
Purchase Details
Home Financials for this Owner
Home Financials are based on the most recent Mortgage that was taken out on this home.Purchase Details
Home Financials for this Owner
Home Financials are based on the most recent Mortgage that was taken out on this home.Similar Homes in Zionsville, IN
Home Values in the Area
Average Home Value in this Area
Purchase History
| Date | Type | Sale Price | Title Company |
|---|---|---|---|
| Deed | $827,500 | Chicago Title Co Llc | |
| Corporate Deed | -- | Chicago Title | |
| Warranty Deed | -- | None Available |
Mortgage History
| Date | Status | Loan Amount | Loan Type |
|---|---|---|---|
| Previous Owner | $52,900 | Stand Alone Second | |
| Previous Owner | $417,000 | Adjustable Rate Mortgage/ARM |
Property History
| Date | Event | Price | Change | Sq Ft Price |
|---|---|---|---|---|
| 12/09/2024 12/09/24 | Sold | $827,500 | -2.6% | $182 / Sq Ft |
| 11/07/2024 11/07/24 | Pending | -- | -- | -- |
| 10/11/2024 10/11/24 | Price Changed | $849,900 | -1.2% | $187 / Sq Ft |
| 09/12/2024 09/12/24 | Price Changed | $859,900 | -1.7% | $189 / Sq Ft |
| 08/07/2024 08/07/24 | For Sale | $875,000 | +55.7% | $192 / Sq Ft |
| 06/25/2015 06/25/15 | Sold | $562,000 | -6.3% | $122 / Sq Ft |
| 05/05/2015 05/05/15 | Pending | -- | -- | -- |
| 04/17/2015 04/17/15 | Price Changed | $599,900 | -4.0% | $130 / Sq Ft |
| 03/27/2015 03/27/15 | For Sale | $624,900 | -- | $136 / Sq Ft |
Tax History Compared to Growth
Tax History
| Year | Tax Paid | Tax Assessment Tax Assessment Total Assessment is a certain percentage of the fair market value that is determined by local assessors to be the total taxable value of land and additions on the property. | Land | Improvement |
|---|---|---|---|---|
| 2024 | $7,729 | $723,800 | $113,300 | $610,500 |
| 2023 | $6,749 | $664,000 | $113,300 | $550,700 |
| 2022 | $6,385 | $624,000 | $113,300 | $510,700 |
| 2021 | $6,164 | $551,700 | $113,300 | $438,400 |
| 2020 | $5,921 | $539,900 | $113,300 | $426,600 |
| 2019 | $6,013 | $541,100 | $113,300 | $427,800 |
| 2018 | $5,735 | $518,700 | $113,300 | $405,400 |
| 2017 | $5,636 | $517,300 | $113,300 | $404,000 |
| 2016 | $5,356 | $494,200 | $89,400 | $404,800 |
| 2014 | $5,081 | $449,300 | $89,400 | $359,900 |
| 2013 | $4,991 | $439,100 | $89,400 | $349,700 |
Agents Affiliated with this Home
-
Denise Fiore

Seller's Agent in 2024
Denise Fiore
CENTURY 21 Scheetz
(317) 428-7128
35 in this area
372 Total Sales
-
Macey Duncan

Seller Co-Listing Agent in 2024
Macey Duncan
CENTURY 21 Scheetz
(317) 529-2441
6 in this area
81 Total Sales
-
Troy Dixon

Buyer's Agent in 2024
Troy Dixon
eXp Realty, LLC
(317) 480-7905
3 in this area
237 Total Sales
-
Mitch Morson

Buyer Co-Listing Agent in 2024
Mitch Morson
eXp Realty, LLC
(317) 670-5345
7 in this area
133 Total Sales
-
T
Seller's Agent in 2015
Tod Richardson
AH4R Management-IN, LLC
Map
Source: MIBOR Broker Listing Cooperative®
MLS Number: 21992084
APN: 06-08-32-000-007.009-005
- 6639 E Deerfield Dr
- 6685 Chapel Crossing
- 6115 Stonegate Run
- 7634 The Commons
- 6673 Beekman Place Unit C
- 6655 Westminster Dr
- 7638 Beekman Terrace
- 6648 Westminster Dr
- 6691 Beekman Place
- 7614 Bishops Green
- 6733 Jons Station
- 7601 W Stonegate Dr
- 7661 Carriage House Way
- 6731 W Stonegate Dr
- 6734 W Stonegate Dr
- 5455 S 800 E
- 812 Eaglewood Dr
- 8053 Easton Ln
- 635 White Oak Ct
- 5187 Abington Way
