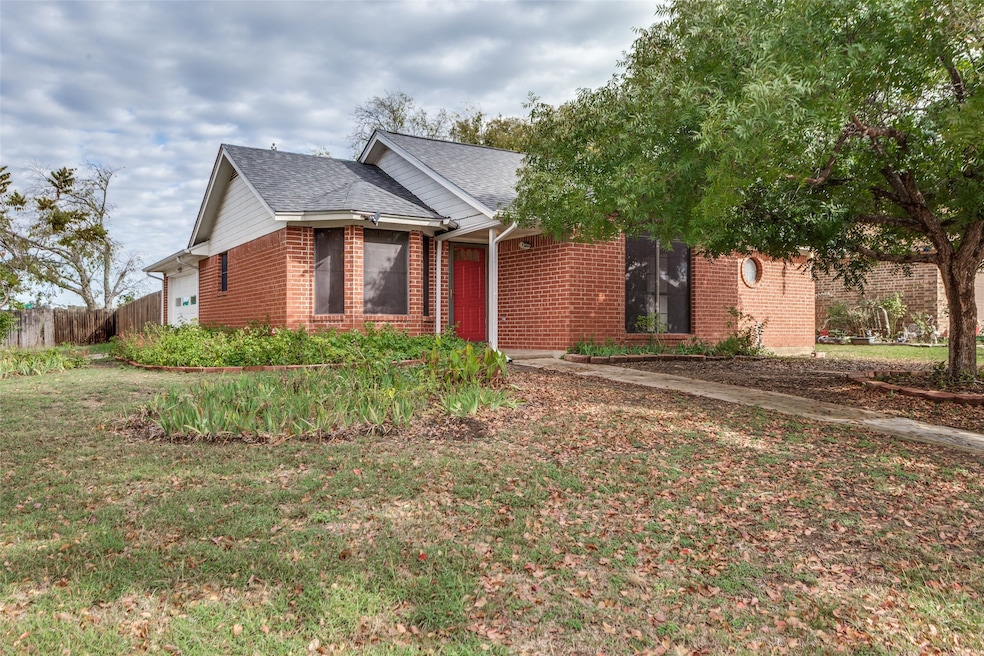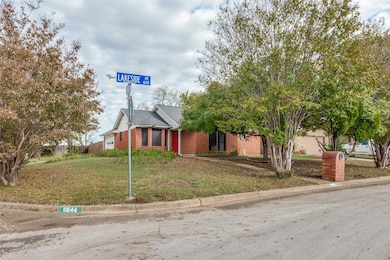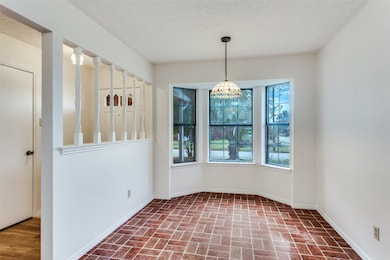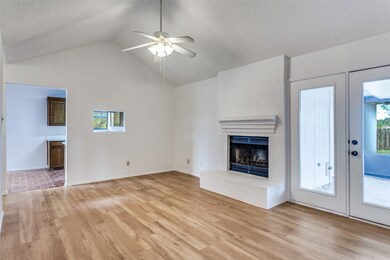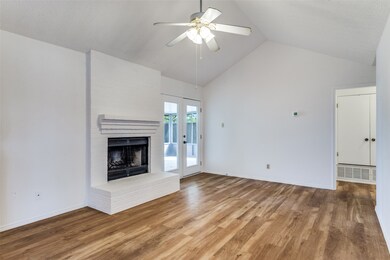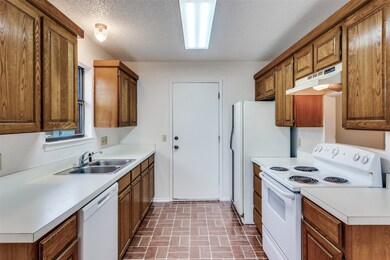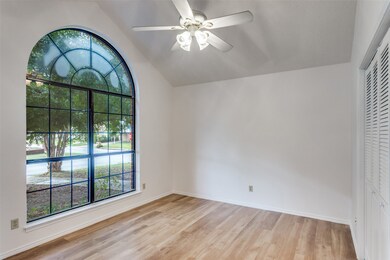6644 Lakeside Dr Lake Worth, TX 76135
Estimated payment $1,342/month
Highlights
- Traditional Architecture
- 2 Car Attached Garage
- 1-Story Property
- Covered Patio or Porch
- Ceramic Tile Flooring
- Central Heating and Cooling System
About This Home
Welcome to 6644 Lakeside Drive—an inviting 2-bedroom home on a spacious corner lot in the heart of Lake Worth. This well-maintained residence offers 1,011 sq. ft. of efficient living space, thoughtfully designed for comfort and practicality.The standout feature is the dual-entry full bath, uniquely equipped with two commodes for flexible, efficient shared use. The bathroom can be accessed from both the hallway and a bedroom, enhancing privacy and convenience. Enjoy the expansive backyard with a privacy fence, mature trees, and plenty of room for pets, gardening, or outdoor entertaining. The property also includes a large enclosed patio, ideal for additional living space, a sunroom, playroom, or hobby area. Perfectly priced at $239,000, this home presents an exceptional opportunity for first-time buyers, downsizers, or investors seeking a turnkey property in a well-established neighborhood close to shopping, dining, schools, and Lake Worth amenities. Come see why this charming home is such a smart buy!
Listing Agent
Leah Dunn Real Estate Group Brokerage Phone: 817-752-4803 License #0467505 Listed on: 11/22/2025
Home Details
Home Type
- Single Family
Est. Annual Taxes
- $955
Year Built
- Built in 1988
Lot Details
- 7,492 Sq Ft Lot
- Wood Fence
Parking
- 2 Car Attached Garage
Home Design
- Traditional Architecture
- Brick Exterior Construction
- Slab Foundation
- Shingle Roof
- Composition Roof
Interior Spaces
- 1,011 Sq Ft Home
- 1-Story Property
- Ceiling Fan
- Fire and Smoke Detector
Kitchen
- Electric Range
- Dishwasher
- Disposal
Flooring
- Parquet
- Linoleum
- Laminate
- Ceramic Tile
Bedrooms and Bathrooms
- 2 Bedrooms
- 1 Full Bathroom
Outdoor Features
- Covered Patio or Porch
Schools
- Effiemorri Elementary School
- Lake Worth High School
Utilities
- Central Heating and Cooling System
- Vented Exhaust Fan
- High Speed Internet
- Cable TV Available
Community Details
- Crestridge Add Subdivision
Listing and Financial Details
- Legal Lot and Block 18 / 11
- Assessor Parcel Number 06188117
Map
Home Values in the Area
Average Home Value in this Area
Tax History
| Year | Tax Paid | Tax Assessment Tax Assessment Total Assessment is a certain percentage of the fair market value that is determined by local assessors to be the total taxable value of land and additions on the property. | Land | Improvement |
|---|---|---|---|---|
| 2025 | $955 | $226,705 | $45,000 | $181,705 |
| 2024 | $955 | $226,705 | $45,000 | $181,705 |
| 2023 | $3,694 | $255,685 | $35,000 | $220,685 |
| 2022 | $3,862 | $195,925 | $35,000 | $160,925 |
| 2021 | $3,665 | $148,288 | $35,000 | $113,288 |
| 2020 | $3,335 | $149,173 | $35,000 | $114,173 |
| 2019 | $3,184 | $139,108 | $35,000 | $104,108 |
| 2018 | $466 | $107,221 | $35,000 | $72,221 |
| 2017 | $2,688 | $105,409 | $13,000 | $92,409 |
| 2016 | $2,443 | $95,504 | $13,000 | $82,504 |
| 2015 | $335 | $80,557 | $13,000 | $67,557 |
| 2014 | $335 | $85,300 | $13,100 | $72,200 |
Property History
| Date | Event | Price | List to Sale | Price per Sq Ft |
|---|---|---|---|---|
| 11/22/2025 11/22/25 | For Sale | $239,000 | -- | $236 / Sq Ft |
Purchase History
| Date | Type | Sale Price | Title Company |
|---|---|---|---|
| Warranty Deed | -- | None Listed On Document | |
| Interfamily Deed Transfer | -- | Hexter Fair Title Company |
Mortgage History
| Date | Status | Loan Amount | Loan Type |
|---|---|---|---|
| Previous Owner | $56,280 | No Value Available |
Source: North Texas Real Estate Information Systems (NTREIS)
MLS Number: 21104804
APN: 06188117
- 4720 Homelands Way
- 6712 Wallis Rd
- 6620 Chapel Ln
- 4237 Sue Ct
- Edgewood Plan at Meadow Lakes
- Palmer Plan at Meadow Lakes
- Sawyer Plan at Meadow Lakes
- Hadley Plan at Meadow Lakes
- Magnolia Plan at Meadow Lakes
- 4805 Saint Thomas Place
- 4536 Hodgkins Rd
- 4229 Ridgecrest Cir
- 6725 Rhea Ridge Dr
- 4725 Roxanne Ct
- 4504 Highland Lake Dr
- 6604 Roxanne Way
- 4305 Highland Lake Dr
- 7008 Alice Rd
- 6400 Shadydell Dr
- 4812 Dax Dr
- 4700 Saint Thomas Place
- 4901 St Thomas Place
- 4920 Brianhill Dr Unit D
- 4838 Williams Spring Rd
- 4852 Cason Ct
- 4117 Big Bend Trail
- 6216 Loydhill Ln
- 4504 Spinnaker Ct
- 6655 Calgary Ln
- 7464 Love Cir
- 4529 Mizzenmast Ct
- 7472 Love Cir
- 5801 Shadydell Dr Unit 5803
- 5801 Shadydell Dr Unit 5807
- 5000 Coral Creek Dr
- 5824 Fathom Dr
- 5731 Shadydell Dr
- 5813 Fathom Dr
- 5721 Starboardway Dr
- 6555 Shady Oaks Manor Dr
