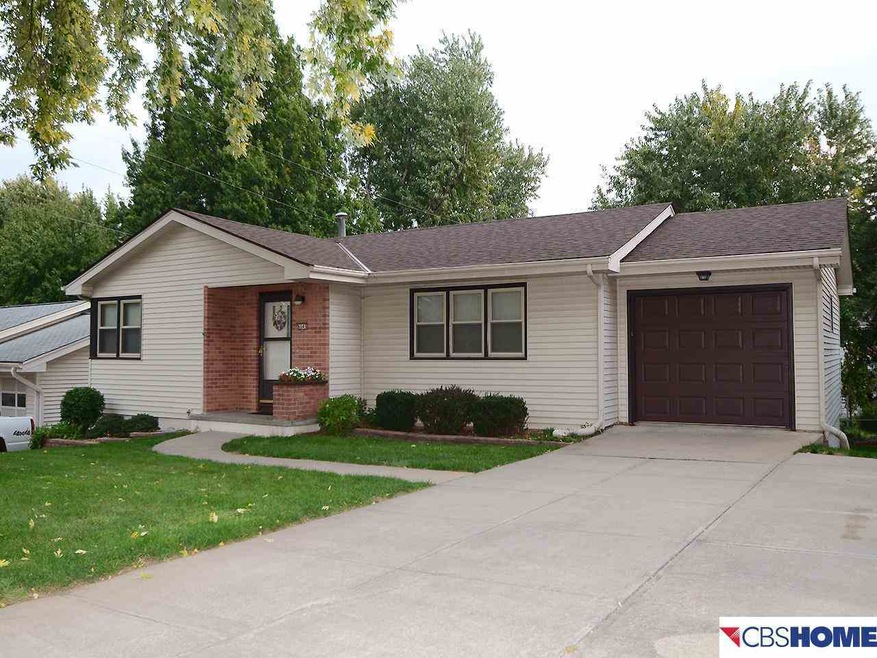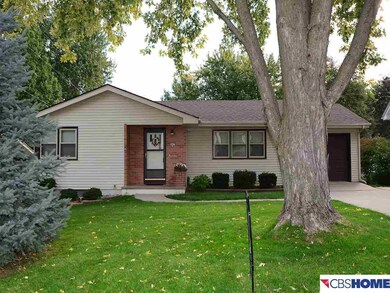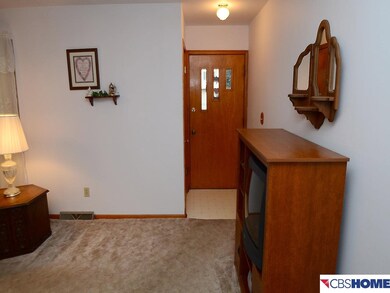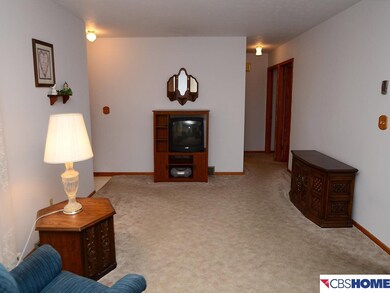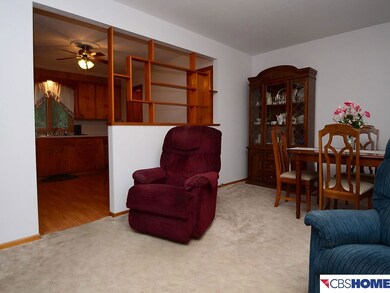
6645 S 86th St Omaha, NE 68127
Ralston NeighborhoodHighlights
- Ranch Style House
- Porch
- Forced Air Heating and Cooling System
- No HOA
- 1 Car Attached Garage
- 4-minute walk to Fairview Park
About This Home
As of March 2018Come see this charming walkout Ranch in Ralston School District. New roof 2013. Newer HVAC, water heater and some windows. Full storage under garage for outdoor equipment. Seller has structural engineers report on lower level and repairs are currently being made.
Last Agent to Sell the Property
BHHS Ambassador Real Estate License #790193 Listed on: 10/11/2013

Last Buyer's Agent
Harry Morris
BHHS Ambassador Real Estate License #840076
Home Details
Home Type
- Single Family
Est. Annual Taxes
- $1,090
Year Built
- Built in 1963
Parking
- 1 Car Attached Garage
Home Design
- Ranch Style House
- Composition Roof
- Vinyl Siding
Interior Spaces
- 1,107 Sq Ft Home
- Ceiling Fan
- Window Treatments
- Dining Area
- Walk-Out Basement
- Oven
- Dryer
Flooring
- Wall to Wall Carpet
- Laminate
Bedrooms and Bathrooms
- 3 Bedrooms
Schools
- Meadows Elementary School
- Ralston Middle School
- Ralston High School
Utilities
- Forced Air Heating and Cooling System
- Heating System Uses Gas
- Cable TV Available
Additional Features
- Porch
- Lot Dimensions are 120 x 65
Community Details
- No Home Owners Association
- Fairview Heights Subdivision
Listing and Financial Details
- Assessor Parcel Number 1037620204
- Tax Block 67
Ownership History
Purchase Details
Home Financials for this Owner
Home Financials are based on the most recent Mortgage that was taken out on this home.Purchase Details
Home Financials for this Owner
Home Financials are based on the most recent Mortgage that was taken out on this home.Similar Homes in Omaha, NE
Home Values in the Area
Average Home Value in this Area
Purchase History
| Date | Type | Sale Price | Title Company |
|---|---|---|---|
| Warranty Deed | $158,000 | Charter Title & Escrow Svcs | |
| Deed | $100,000 | -- |
Mortgage History
| Date | Status | Loan Amount | Loan Type |
|---|---|---|---|
| Open | $8,748 | FHA | |
| Closed | $4,350 | Stand Alone Second | |
| Open | $155,138 | FHA | |
| Previous Owner | $30,000 | New Conventional |
Property History
| Date | Event | Price | Change | Sq Ft Price |
|---|---|---|---|---|
| 03/16/2018 03/16/18 | Sold | $158,000 | +1.9% | $143 / Sq Ft |
| 01/15/2018 01/15/18 | Pending | -- | -- | -- |
| 01/01/2018 01/01/18 | For Sale | $155,000 | +55.0% | $140 / Sq Ft |
| 12/20/2013 12/20/13 | Sold | $100,000 | -16.6% | $90 / Sq Ft |
| 12/12/2013 12/12/13 | Pending | -- | -- | -- |
| 10/10/2013 10/10/13 | For Sale | $119,900 | -- | $108 / Sq Ft |
Tax History Compared to Growth
Tax History
| Year | Tax Paid | Tax Assessment Tax Assessment Total Assessment is a certain percentage of the fair market value that is determined by local assessors to be the total taxable value of land and additions on the property. | Land | Improvement |
|---|---|---|---|---|
| 2023 | $3,973 | $185,200 | $20,700 | $164,500 |
| 2022 | $3,663 | $158,000 | $20,700 | $137,300 |
| 2021 | $3,254 | $145,000 | $20,700 | $124,300 |
| 2020 | $3,385 | $145,000 | $20,700 | $124,300 |
| 2019 | $2,954 | $126,700 | $20,700 | $106,000 |
| 2018 | $2,859 | $122,200 | $20,700 | $101,500 |
| 2017 | $0 | $122,200 | $20,700 | $101,500 |
| 2016 | $0 | $111,700 | $21,400 | $90,300 |
| 2015 | -- | $104,400 | $20,000 | $84,400 |
| 2014 | -- | $104,400 | $20,000 | $84,400 |
Agents Affiliated with this Home
-
Camilla Knapp

Seller's Agent in 2018
Camilla Knapp
Keller Williams Greater Omaha
(402) 609-8465
136 Total Sales
-
Karie Milford

Buyer's Agent in 2018
Karie Milford
Milford Real Estate Group
(402) 880-0202
3 in this area
197 Total Sales
-
Cindy Forehead

Seller's Agent in 2013
Cindy Forehead
BHHS Ambassador Real Estate
(402) 510-5012
58 Total Sales
-
Rachel Skradski

Seller Co-Listing Agent in 2013
Rachel Skradski
BHHS Ambassador Real Estate
(402) 650-4727
4 in this area
459 Total Sales
-
H
Buyer's Agent in 2013
Harry Morris
BHHS Ambassador Real Estate
Map
Source: Great Plains Regional MLS
MLS Number: 21318945
APN: 3762-0204-10
- 6641 S 85th St
- 8206 Walnut Ln
- 7508 S 87th St
- 7521 S 88th St
- 7815 Heritage Plaza
- 9416 Drexel St
- 6104 S 93rd St
- 6317 S 94th St
- 5515 Woodlawn Ave
- 6119 S 94th Cir
- 6219 S 79th Cir
- 8322 State St
- 9226 V Plaza Unit G25
- 6305 S 95th St
- 5316 Woodlawn Ave
- 7810 Elm Dr
- 8317 Oakwood St
- 8042 Maywood St
- 9425 Valley View Dr
- 7311 Elizabeth St
