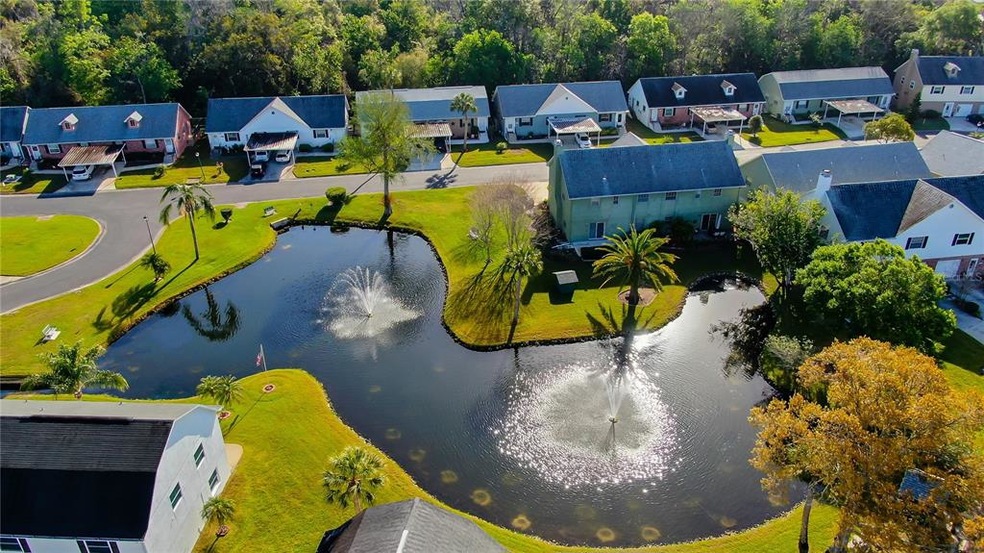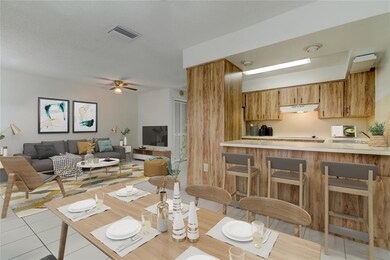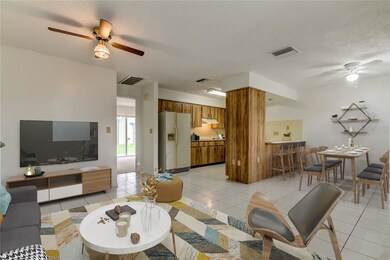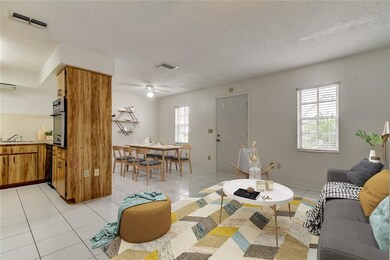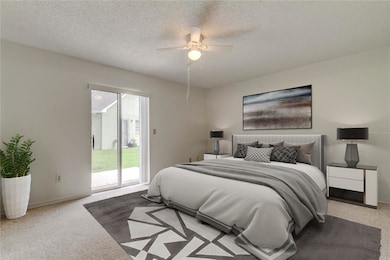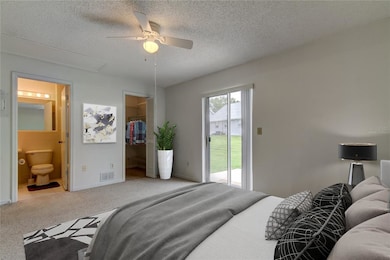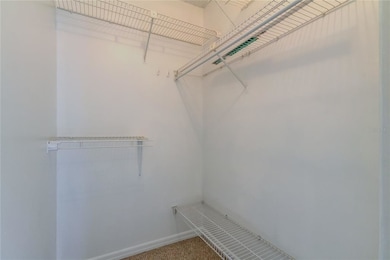
6645 Timbercove Ln New Port Richey, FL 34653
Downtown New Port Richey NeighborhoodEstimated Value: $102,448 - $127,000
Highlights
- Senior Community
- Main Floor Primary Bedroom
- Tennis Courts
- Clubhouse
- Community Pool
- Walk-In Closet
About This Home
As of November 2021Marvelous Maintenance-Free Condo in Newport Richey! Conveniently located in the highly sought-after 55+ community of The Wilds, this 1BR/1BA home offers easy & comfortable living with a variety of community amenities. Styled for maximum function & an active lifestyle, the open concept & freshly painted interior boasts a neutral color scheme, durable tile flooring, tons of shimmering natural light, & a large living room with a new ceiling fan (2021). Invite guests over & prepare delicious coffee in the semi-open concept kitchen featuring ample wood cabinetry, new dishwasher (2021), wall-oven, glass cooktop, double stainless-steel sink, & an adjoining dining area. Entertain guests with the many community amenities, which include a swimming pool, tennis courts, shuffleboard area, & a community center with a kitchen, living area, & a ping-pong table. Sleep at ease in the oversized bedroom & bask in the deep closet with built-in shelving, freshly cleaned carpet, direct access to a brand-new patio, & an attached full bathroom with a shower/tub combo & a storage vanity. Other features: personal driveway & additional parking, laundry area with large capacity washer & dryer, newer A/C & heat pump (Nov. 2019), only 10-minutes from Gulf of Mexico, steps from East Main Street Coffee & Sandwich Shop, one-mile from Morton Plant North Bay Hospital, close to shopping, post office, banks, dining, & entertainment, & so much more! Experience the good life today & call now to secure your private tour!
Property Details
Home Type
- Condominium
Est. Annual Taxes
- $195
Year Built
- Built in 1983
Lot Details
- South Facing Home
- Condo Land Included
HOA Fees
- $240 Monthly HOA Fees
Parking
- Driveway
Home Design
- Slab Foundation
- Shingle Roof
- Concrete Siding
- Block Exterior
- Stucco
Interior Spaces
- 672 Sq Ft Home
- 1-Story Property
- Ceiling Fan
- Blinds
- Sliding Doors
- Combination Dining and Living Room
- Laundry in unit
Kitchen
- Built-In Oven
- Cooktop with Range Hood
- Dishwasher
Flooring
- Carpet
- Ceramic Tile
Bedrooms and Bathrooms
- 1 Primary Bedroom on Main
- Walk-In Closet
- 1 Full Bathroom
Eco-Friendly Details
- Energy-Efficient Appliances
- Energy-Efficient HVAC
Outdoor Features
- Patio
Schools
- Cotee River Elementary School
- Gulf Middle School
- Gulf High School
Utilities
- Central Heating and Cooling System
- High-Efficiency Water Heater
- High Speed Internet
- Cable TV Available
Listing and Financial Details
- Down Payment Assistance Available
- Visit Down Payment Resource Website
- Legal Lot and Block 5 / 8
- Assessor Parcel Number 04-26-16-022A-B0800-005B
Community Details
Overview
- Senior Community
- Association fees include cable TV, common area taxes, escrow reserves fund, fidelity bond, insurance, maintenance structure, ground maintenance, manager, pest control, pool maintenance, private road, trash
- Qualified Property Management/Melissa Holden Association, Phone Number (727) 869-9700
- Visit Association Website
- Wilds Condo Subdivision
- The community has rules related to deed restrictions
- Rental Restrictions
Amenities
- Clubhouse
Recreation
- Tennis Courts
- Recreation Facilities
- Shuffleboard Court
- Community Pool
Pet Policy
- Pets up to 35 lbs
- Pet Size Limit
- 2 Pets Allowed
Ownership History
Purchase Details
Home Financials for this Owner
Home Financials are based on the most recent Mortgage that was taken out on this home.Purchase Details
Purchase Details
Purchase Details
Home Financials for this Owner
Home Financials are based on the most recent Mortgage that was taken out on this home.Purchase Details
Similar Homes in New Port Richey, FL
Home Values in the Area
Average Home Value in this Area
Purchase History
| Date | Buyer | Sale Price | Title Company |
|---|---|---|---|
| Carnazza Amy D | $87,500 | Nu World Title | |
| Weaver Kim Lyman | $47,500 | Republic Land & Title Inc | |
| Fahey Dennis C | $25,000 | Attorney | |
| Fahey Dennis C | $59,000 | America Title Llc | |
| Bullard Chester D | -- | -- |
Mortgage History
| Date | Status | Borrower | Loan Amount |
|---|---|---|---|
| Previous Owner | Carnazza Amy D | $67,500 | |
| Previous Owner | Fahey Dennis C | $53,100 |
Property History
| Date | Event | Price | Change | Sq Ft Price |
|---|---|---|---|---|
| 11/02/2021 11/02/21 | Sold | $87,500 | -12.5% | $130 / Sq Ft |
| 09/22/2021 09/22/21 | Pending | -- | -- | -- |
| 09/18/2021 09/18/21 | For Sale | $100,000 | -- | $149 / Sq Ft |
Tax History Compared to Growth
Tax History
| Year | Tax Paid | Tax Assessment Tax Assessment Total Assessment is a certain percentage of the fair market value that is determined by local assessors to be the total taxable value of land and additions on the property. | Land | Improvement |
|---|---|---|---|---|
| 2024 | $702 | $54,950 | -- | -- |
| 2023 | $695 | $53,350 | $0 | $0 |
| 2022 | $763 | $51,805 | $3,584 | $48,221 |
| 2021 | $200 | $18,570 | $3,584 | $14,986 |
| 2020 | $195 | $18,320 | $3,584 | $14,736 |
| 2019 | $189 | $17,912 | $0 | $0 |
| 2018 | $757 | $30,871 | $3,584 | $27,287 |
| 2017 | $715 | $28,050 | $3,584 | $24,466 |
| 2016 | $605 | $18,435 | $3,226 | $15,209 |
| 2015 | $695 | $21,728 | $3,584 | $18,144 |
| 2014 | $702 | $21,995 | $3,584 | $18,411 |
Agents Affiliated with this Home
-
Jessica Roman

Seller's Agent in 2021
Jessica Roman
CENTURY 21 BE3
(305) 801-9807
1 in this area
44 Total Sales
-
Monica Smith

Seller Co-Listing Agent in 2021
Monica Smith
RE/MAX
(813) 956-5621
1 in this area
10 Total Sales
-
Mike Mestre

Buyer's Agent in 2021
Mike Mestre
INTEGRITY REALTY & MNGMNT INC.
(813) 692-6900
1 in this area
28 Total Sales
Map
Source: Stellar MLS
MLS Number: U8137117
APN: 04-26-16-022A-B0800-005B
- 6636 Timbercove Ln
- 6047 Elmhurst Dr Unit 5A
- 6138 Wilds Dr Unit A
- 6033 Wilds Dr Unit B07
- 6219 Wilds Dr Unit 11A
- 6149 Canopy Oaks Ct
- 6028 Wilds Dr Unit 6A
- 6710 Devonshire Ln
- 6710 Devonshire Ln Unit 10A
- 6650 Hickorywood Ln
- 6704 Hickorywood Ln Unit 2B
- 6710 Hickorywood Ln Unit 1B
- 6627 Main St
- 5948 Clubhouse Dr Unit 21
- 5938 Westlake Dr
- 5945 Clubhouse Dr
- 5929 Clubhouse Dr Unit 16
- 6825 Main St
- 5909 Pinecrest Dr Unit 149
- 6731 Old Main St
- 6645 Timbercove Ln Unit 5
- 6645 Timbercove Ln
- 6647 Timbercove Ln
- 6647 Timbercove Ln Unit 5C
- 6643 Timbercove Ln Unit A
- 6643 Timbercove Ln
- 6643 Timbercove Ln Unit 5a
- 6637 Timbercove Ln Unit N?A
- 6637 Timbercove Ln
- 6651 Timbercove Ln
- 6642 Kelsey Ln Unit 1
- 6642 Kelsey Ln Unit A
- 6642 Kelsey Ln Unit 2A
- 6653 Timbercove Ln
- 6635 Timbercove Ln Unit 2A
- 6635 Timbercove Ln
- 6640 Kelsey Ln Unit 2B
- 6640 Kelsey Ln Unit B
- 6650 Kelsey Ln
- 6650 Kelsey Ln Unit 1
