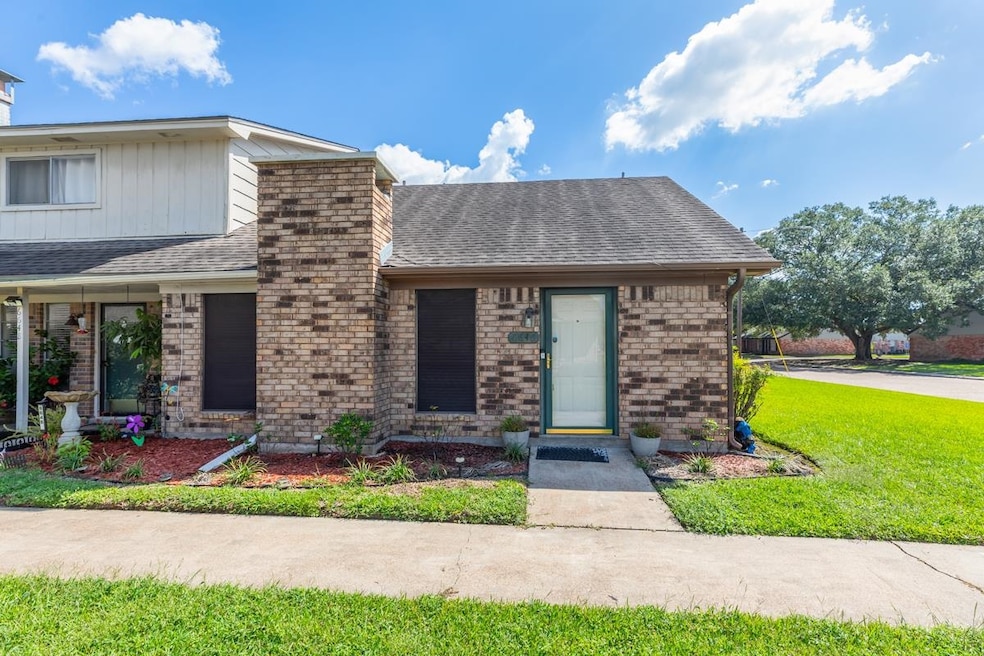
6646 Lexington Dr Beaumont, TX 77706
The Meadows NeighborhoodEstimated payment $1,207/month
Highlights
- Hot Property
- Covered Patio or Porch
- 2 Car Detached Garage
- Granite Countertops
- Breakfast Room
- Double Pane Windows
About This Home
Welcome to this 3-bedroom, 2-bath, 2-car garage townhome in the Lexington Manor Patio Homes addition—ready for its next chapter! Venture inside to find a spacious living area centered around a charming brick fireplace, perfect for relaxing or gathering with guests. The kitchen and breakfast area offer a functional layout for preparing and enjoying meals. The primary suite is conveniently located downstairs with a walk-in closet, while two additional bedrooms upstairs provide flexibility for guests, home office, or hobbies. Out back, a covered patio creates the perfect spot to unwind and enjoy the outdoors. Do not miss this one - schedule your showing today!
Listing Agent
TEAM Dayna Simmons Real Estate -- 9007822 License #0454252 Listed on: 10/01/2025
Property Details
Home Type
- Condominium
Est. Annual Taxes
- $2,040
Lot Details
- Partially Fenced Property
- Wood Fence
HOA Fees
- $172 Monthly HOA Fees
Home Design
- Brick or Stone Veneer
- Slab Foundation
- Composition Shingle Roof
Interior Spaces
- 1,566 Sq Ft Home
- 1.5-Story Property
- Sheet Rock Walls or Ceilings
- Ceiling Fan
- Wood Burning Fireplace
- Double Pane Windows
- Blinds
- Living Room
- Breakfast Room
- Washer and Dryer Hookup
Kitchen
- Free-Standing Range
- Microwave
- Granite Countertops
- Disposal
Flooring
- Carpet
- Tile
Bedrooms and Bathrooms
- 3 Bedrooms
- 2 Full Bathrooms
Parking
- 2 Car Detached Garage
- Garage Door Opener
Outdoor Features
- Covered Patio or Porch
Utilities
- Central Heating and Cooling System
- Internet Available
Map
Home Values in the Area
Average Home Value in this Area
Tax History
| Year | Tax Paid | Tax Assessment Tax Assessment Total Assessment is a certain percentage of the fair market value that is determined by local assessors to be the total taxable value of land and additions on the property. | Land | Improvement |
|---|---|---|---|---|
| 2025 | $2,040 | $169,105 | $5,241 | $163,864 |
| 2024 | $2,040 | $169,105 | $5,241 | $163,864 |
| 2023 | $2,040 | $157,188 | $5,241 | $151,947 |
| 2022 | $2,992 | $114,484 | $3,931 | $110,553 |
| 2021 | $2,985 | $114,484 | $3,931 | $110,553 |
| 2020 | $1,313 | $101,093 | $3,931 | $97,162 |
| 2019 | $1,248 | $90,870 | $3,930 | $86,940 |
| 2018 | $1,248 | $85,750 | $3,930 | $81,820 |
| 2017 | $1,247 | $86,730 | $3,930 | $82,800 |
| 2016 | $2,309 | $83,970 | $3,930 | $80,040 |
| 2015 | $1,287 | $85,280 | $5,240 | $80,040 |
| 2014 | $1,287 | $80,800 | $5,240 | $75,560 |
Property History
| Date | Event | Price | List to Sale | Price per Sq Ft |
|---|---|---|---|---|
| 10/01/2025 10/01/25 | For Sale | $164,900 | -- | $105 / Sq Ft |
Purchase History
| Date | Type | Sale Price | Title Company |
|---|---|---|---|
| Warranty Deed | -- | Capital Title | |
| Vendors Lien | -- | -- |
Mortgage History
| Date | Status | Loan Amount | Loan Type |
|---|---|---|---|
| Previous Owner | $74,700 | No Value Available |
About the Listing Agent

Dayna Simmons Real Estate knows you want to be a wise home buyer or seller. In order to do that, you need someone you can trust to help you through the process. The problem is the complication of contracts, maximizing the value of your asset, and not knowing who to call on makes you feel overwhelmed or even taken advantage of. She believes you should have an advocate fighting for you as you make this huge investment. She understands the confusion that comes with buying or selling a home, which
Dayna's Other Listings
Source: Beaumont Board of REALTORS®
MLS Number: 261950
APN: 037100-000-002300-00000
- 845 Chatwood Dr
- 740 Randolph Cir
- 6349 Ivanhoe Ln
- 6334 Ivanhoe Ln
- 6420 Daisy Dr
- 7555 Chelsea Place
- 1040 Norwood Dr
- 6180 Afton Ln
- 331 Pinchback Rd
- 7840 Halliday St
- 349 Pinchback Rd
- 310 Junker Rd
- 353 Pinchback Rd
- 640 Parson Dr
- 825 Parson Dr
- 770 Parson Dr
- 1135 Brandywine St
- 860 Parson Dr
- 7995 Jackson Rd
- 1115 Langham
- 6685 Lexington Dr
- 6550 Lexington Dr
- 6760 Prutzman Rd
- 6810 Prutzman Rd
- 6550 Phelan Dr
- 6860 Prutzman Rd
- 6349 Ivanhoe Ln
- 520 Dowlen Rd
- 349 Pinchback Rd
- 369 Pinchback Rd
- 383 Pinchback Rd
- 1120 Brandywine Dr
- 1120 Brandywine St
- 425 Pinchback Rd
- 401 Pinchback Rd Unit 403
- 4 Twin Circle Dr
- 6215 Westgate Dr
- 1235 Elaine Dr
- 5885 Woodway Dr
- 5955 Fairmeadow St






