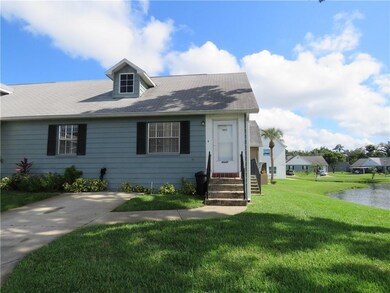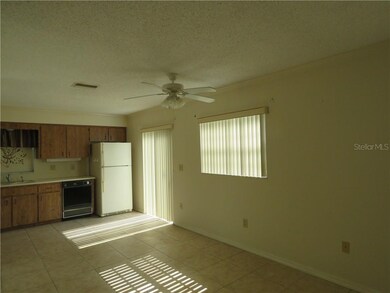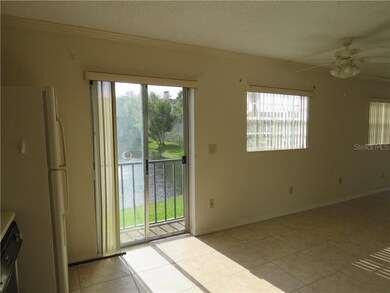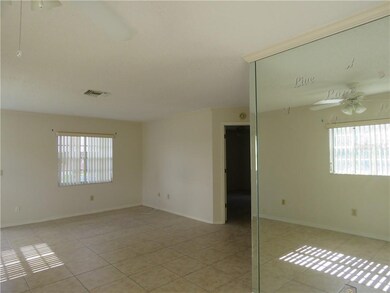
6647 Sunlit Ln Unit B2 New Port Richey, FL 34653
Downtown New Port Richey NeighborhoodEstimated Value: $146,000 - $160,000
Highlights
- 50 Feet of Waterfront
- Senior Community
- Property is near public transit
- Home fronts a pond
- Clubhouse
- Florida Architecture
About This Home
As of February 2020Senior living at it's finest! This beautiful condo sits nestled in New Port Richey's best kept secret location! This is an end unit that offers more windows, across the street from the clubhouse, amenities and the best of all is the water front view of the pond! The home offers two bedrooms, and two full bathrooms. No carpets, all tile floors. The master bedroom closet has a pull down staircase for easy access to the attic. There you will find a lot of storage space. The air conditioner was just replaced. The community takes pride in their landscaping, heated pool, shuffleboard courts, tennis/pickleboard court, and most of all the quaint covered bridge entering the community. You will love living here! There are parties at the clubhouse, dinners, outings, and more to pass the time away. It's an easy commute to the airports, beaches, parks, shopping, and places of worship. This is truly living the Florida lifestyle!
All room measurements are MOL.
Last Agent to Sell the Property
FUTURE HOME REALTY INC License #3041441 Listed on: 09/05/2019

Last Buyer's Agent
RAY K Kolodziejczyk
License #512462
Property Details
Home Type
- Condominium
Est. Annual Taxes
- $1,268
Year Built
- Built in 1984
Lot Details
- Home fronts a pond
- 50 Feet of Waterfront
- Property fronts a private road
- End Unit
- West Facing Home
- Landscaped with Trees
- Condo Land Included
HOA Fees
- $233 Monthly HOA Fees
Parking
- Parking Pad
Home Design
- Florida Architecture
- Slab Foundation
- Shingle Roof
- Block Exterior
- Stucco
Interior Spaces
- 1,024 Sq Ft Home
- 1-Story Property
- Crown Molding
- Ceiling Fan
- Blinds
- Sliding Doors
- Combination Dining and Living Room
- Ceramic Tile Flooring
- Attic Ventilator
Kitchen
- Built-In Oven
- Cooktop with Range Hood
- Recirculated Exhaust Fan
- Dishwasher
- Disposal
Bedrooms and Bathrooms
- 2 Bedrooms
- Walk-In Closet
- 2 Full Bathrooms
Laundry
- Laundry closet
- Dryer
- Washer
Home Security
Eco-Friendly Details
- Smoke Free Home
- Reclaimed Water Irrigation System
Outdoor Features
- Access To Pond
- Exterior Lighting
- Rain Gutters
Location
- Flood Zone Lot
- Property is near public transit
- City Lot
Schools
- Cotee River Elementary School
- Gulf Middle School
- Gulf High School
Utilities
- Central Heating and Cooling System
- Vented Exhaust Fan
- Thermostat
- Electric Water Heater
- Cable TV Available
Listing and Financial Details
- Down Payment Assistance Available
- Visit Down Payment Resource Website
- Legal Lot and Block 002B / 9
- Assessor Parcel Number 16-26-04-022A-B0900-002B
Community Details
Overview
- Senior Community
- Association fees include cable TV, common area taxes, community pool, escrow reserves fund, insurance, maintenance structure, ground maintenance, manager, pest control, pool maintenance, private road, recreational facilities, trash
- Qualified Property Management Association, Phone Number (727) 869-9700
- Visit Association Website
- Wilds Condo Subdivision
- On-Site Maintenance
- Association Owns Recreation Facilities
- The community has rules related to deed restrictions, no truck, recreational vehicles, or motorcycle parking, vehicle restrictions
- Rental Restrictions
Amenities
- Clubhouse
- Laundry Facilities
Recreation
- Tennis Courts
- Recreation Facilities
- Shuffleboard Court
- Community Pool
Security
- Fire and Smoke Detector
Ownership History
Purchase Details
Purchase Details
Home Financials for this Owner
Home Financials are based on the most recent Mortgage that was taken out on this home.Purchase Details
Purchase Details
Purchase Details
Purchase Details
Similar Homes in New Port Richey, FL
Home Values in the Area
Average Home Value in this Area
Purchase History
| Date | Buyer | Sale Price | Title Company |
|---|---|---|---|
| Lorenzo Lopez Revocable Living Trust | $100 | None Listed On Document | |
| Lorenzo Lopez | $75,000 | Total Title Solutions Llc | |
| Hooper Cecily | -- | Attorney | |
| Hovey Lurana | $100 | -- | |
| Hill Idella T | -- | -- | |
| Hill Idella | $40,800 | -- |
Property History
| Date | Event | Price | Change | Sq Ft Price |
|---|---|---|---|---|
| 02/20/2020 02/20/20 | Sold | $75,000 | -11.8% | $73 / Sq Ft |
| 12/31/2019 12/31/19 | Pending | -- | -- | -- |
| 10/09/2019 10/09/19 | Price Changed | $85,000 | -2.3% | $83 / Sq Ft |
| 08/30/2019 08/30/19 | For Sale | $87,000 | -- | $85 / Sq Ft |
Tax History Compared to Growth
Tax History
| Year | Tax Paid | Tax Assessment Tax Assessment Total Assessment is a certain percentage of the fair market value that is determined by local assessors to be the total taxable value of land and additions on the property. | Land | Improvement |
|---|---|---|---|---|
| 2024 | $2,285 | $139,090 | -- | -- |
| 2023 | $2,225 | $135,039 | $3,584 | $131,455 |
| 2022 | $2,048 | $86,912 | $3,584 | $83,328 |
| 2021 | $1,868 | $73,703 | $3,584 | $70,119 |
| 2020 | $1,502 | $62,000 | $3,584 | $58,416 |
| 2019 | $1,398 | $58,148 | $3,584 | $54,564 |
| 2018 | $1,268 | $48,794 | $3,584 | $45,210 |
| 2017 | $1,170 | $41,607 | $3,584 | $38,023 |
| 2016 | $1,006 | $35,065 | $3,226 | $31,839 |
| 2015 | $966 | $32,771 | $3,584 | $29,187 |
| 2014 | $885 | $29,916 | $3,584 | $26,332 |
Agents Affiliated with this Home
-
Gail Small

Seller's Agent in 2020
Gail Small
FUTURE HOME REALTY INC
(727) 455-3057
21 in this area
75 Total Sales
-
R
Buyer's Agent in 2020
RAY K Kolodziejczyk
Map
Source: Stellar MLS
MLS Number: W7815777
APN: 04-26-16-022A-B0900-002B
- 6028 Wilds Dr Unit 6A
- 6710 Hickorywood Ln Unit 1B
- 6704 Hickorywood Ln Unit 2B
- 6650 Hickorywood Ln
- 6636 Timbercove Ln
- 6047 Elmhurst Dr Unit 5A
- 5938 Westlake Dr
- 6138 Wilds Dr Unit A
- 6149 Canopy Oaks Ct
- 5948 Clubhouse Dr Unit 21
- 5909 Pinecrest Dr Unit 149
- 6219 Wilds Dr Unit 11A
- 5945 Clubhouse Dr
- 6710 Devonshire Ln
- 6710 Devonshire Ln Unit 10A
- 5929 Clubhouse Dr Unit 16
- 6817 Huckleberry Dr Unit 427
- 6737 Elderberry Dr
- 6811 Elderberry Dr Unit 410
- 6627 Main St
- 6647 Sunlit Ln
- 6647 Sunlit Ln Unit B2
- 6645 Sunlit Ln Unit 2A
- 6645 Sunlit Ln Unit A
- 6654 Timbercove Ln Unit A
- 6652 Timbercove Ln Unit 3B
- 6652 Timbercove Ln Unit B09
- 6652 Timbercove Ln Unit 8
- 6637 Sunlit Ln Unit B
- 6646 Timbercove Ln Unit 4c
- 6646 Timbercove Ln Unit C
- 6635 Sunlit Ln Unit 1A
- 6635 Sunlit Ln
- 6640 Timbercove Ln
- 6648 Timbercove Ln
- 6644 Timbercove Ln
- 6644 Timbercove Ln Unit 6644
- 6638 Timbercove Ln Unit 3BBLDGB08
- 6638 Timbercove Ln Unit 3 B
- 6638 Timbercove Ln






