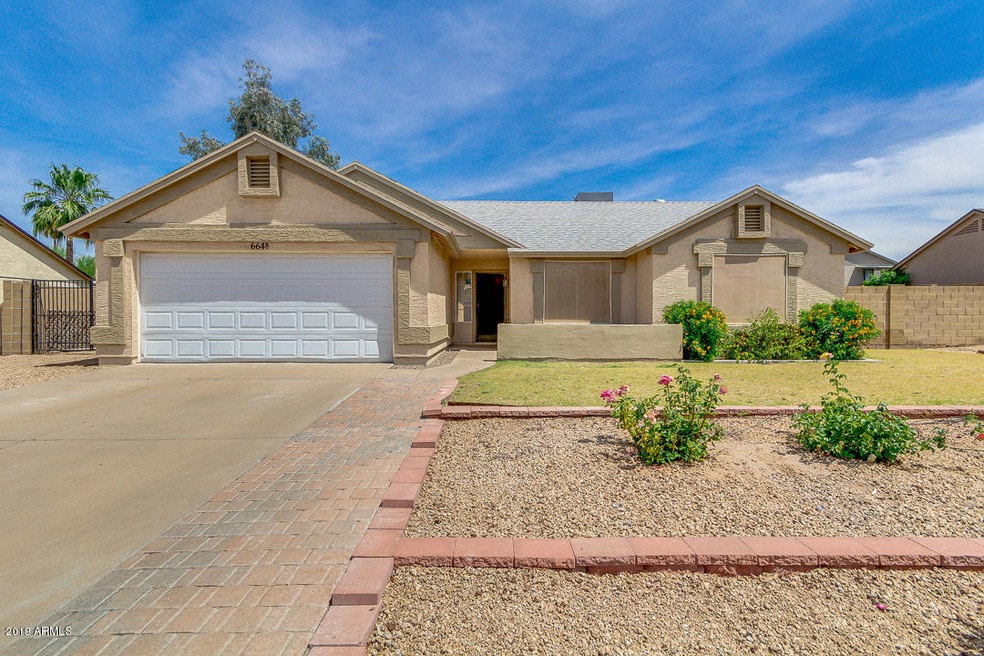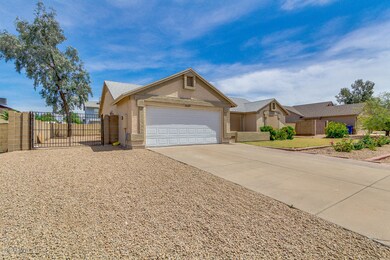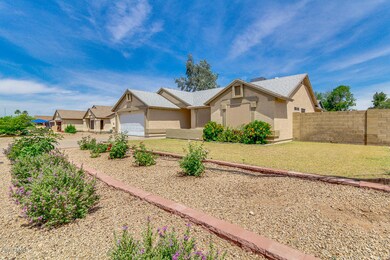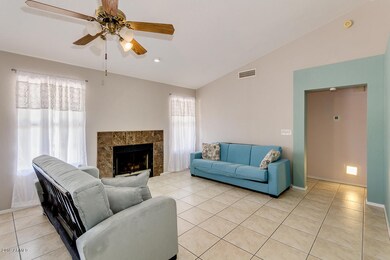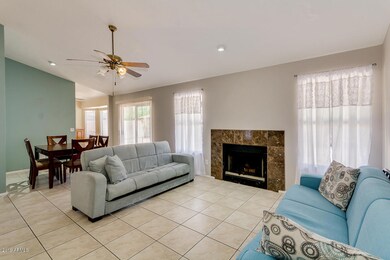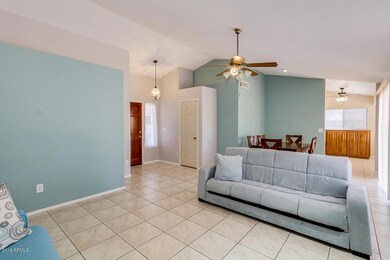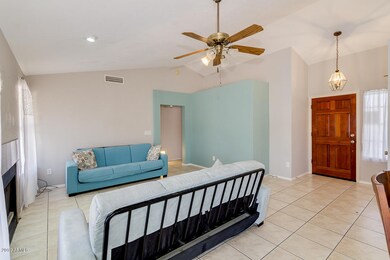
6648 E Ingram St Mesa, AZ 85205
Central Mesa East NeighborhoodAbout This Home
As of August 2019This is cute cozy 3/2 bath home that is turn key and ready to be yours. It costs a beatiful newly remodeled kitchen and tile floors through the entire home minus the bedrooms. The entire home has just painted inside and our, within the past 6months. In the winter time you can sit close to the wood burning fireplace located in the living room next to the Dinning room.The bedrooms have brand new carpet and fresh coat of paint. The front and back yard are clean and landscaped so that its easy to keep clean. Its close to the 202 red mountain and the 202 south with in minutes from a near by lake and schools along with retail shops. NO HOA!!!!
Last Agent to Sell the Property
Jose Ruben Fajardo
West USA Realty License #SA645397000 Listed on: 05/17/2019

Home Details
Home Type
Single Family
Est. Annual Taxes
$1,329
Year Built
1988
Lot Details
0
Parking
2
Listing Details
- Cross Street: Power and McKellips
- Legal Info Range: 6E
- Property Type: Residential
- Ownership: Fee Simple
- Association Fees Land Lease Fee: N
- Recreation Center Fee 2: N
- Recreation Center Fee: N
- Basement: N
- Updated Floors: Partial
- Items Updated Floor Yr Updated: 5/18
- Updated Kitchen: Full
- Items Updated Kitchen Yr Updated: 5/18
- Parking Spaces Total Covered Spaces: 2.0
- Separate Den Office Sep Den Office: N
- Year Built: 1988
- Tax Year: 2018
- Directions: S on Power, W on Ivyglen, N on Silverado, W on Ingram
- Property Sub Type: Single Family Residence
- Horses: No
- Lot Size Acres: 0.2
- Subdivision Name: MAPLEWOOD LT 1-192 TR A
- Property Attached Yn: No
- Windows:Dual Pane: Yes
- Technology:Cable TV Avail: Yes
- Cooling:Central Air: Yes
- Water Source City Water: Yes
- Technology:High Speed Internet: Yes
- Special Features: None
Interior Features
- Flooring: Carpet, Tile
- Basement YN: No
- Spa Features: None
- Possible Bedrooms: 3
- Total Bedrooms: 3
- Fireplace Features: 1 Fireplace
- Fireplace: Yes
- Interior Amenities: High Speed Internet, Double Vanity, Master Downstairs, Eat-in Kitchen, Vaulted Ceiling(s), Full Bth Master Bdrm
- Living Area: 1308.0
- Stories: 1
- Window Features: Dual Pane
- Kitchen Features:RangeOven Elec: Yes
- Master Bathroom:Double Sinks: Yes
- Other Rooms:Family Room: Yes
Exterior Features
- Fencing: Block
- Lot Features: Desert Back, Grass Front, Irrigation Front, Irrigation Back
- Pool Features: None
- Disclosures: Agency Discl Req, Seller Discl Avail
- Construction Type: Stucco, Wood Frame
- Patio And Porch Features: Covered Patio(s), Patio
- Roof: Composition
- Construction:Frame - Wood: Yes
- Exterior Features:Covered Patio(s): Yes
- Exterior Features:Patio: Yes
Garage/Parking
- Total Covered Spaces: 2.0
- Garage Spaces: 2.0
Utilities
- Cooling: Central Air
- Heating: Electric
- Cooling Y N: Yes
- Heating Yn: Yes
- Water Source: City Water
- Heating:Electric: Yes
Condo/Co-op/Association
- Association: No
Association/Amenities
- Association Fees:HOA YN2: N
- Association Fees:PAD Fee YN2: N
- Association Fees:Cap ImprovementImpact Fee _percent_: $
- Association Fees:Cap ImprovementImpact Fee 2 _percent_: $
- Association Fee Incl:No Fees: Yes
Fee Information
- Association Fee Includes: No Fees
Schools
- Elementary School: Falcon Hill Elementary School
- High School: Red Mountain High School
- Junior High Dist: Mesa Unified District
- Middle Or Junior School: Shepherd Junior High School
Lot Info
- Land Lease: No
- Lot Size Sq Ft: 8905.0
- Parcel #: 141-65-908
Building Info
- Builder Name: Ryland Homes
Tax Info
- Tax Annual Amount: 1390.0
- Tax Book Number: 141.00
- Tax Lot: 112
- Tax Map Number: 65.00
Ownership History
Purchase Details
Home Financials for this Owner
Home Financials are based on the most recent Mortgage that was taken out on this home.Purchase Details
Home Financials for this Owner
Home Financials are based on the most recent Mortgage that was taken out on this home.Purchase Details
Home Financials for this Owner
Home Financials are based on the most recent Mortgage that was taken out on this home.Purchase Details
Similar Homes in Mesa, AZ
Home Values in the Area
Average Home Value in this Area
Purchase History
| Date | Type | Sale Price | Title Company |
|---|---|---|---|
| Warranty Deed | $267,000 | Jetclosing Inc | |
| Cash Sale Deed | $163,000 | Driggs Title Agency Inc | |
| Special Warranty Deed | $103,500 | Stewart Title & Trust Of Pho | |
| Trustee Deed | $85,000 | Great American Title Agency |
Mortgage History
| Date | Status | Loan Amount | Loan Type |
|---|---|---|---|
| Open | $258,990 | New Conventional | |
| Previous Owner | $106,915 | FHA | |
| Previous Owner | $208,000 | Unknown | |
| Previous Owner | $154,000 | Credit Line Revolving | |
| Previous Owner | $75,000 | Credit Line Revolving |
Property History
| Date | Event | Price | Change | Sq Ft Price |
|---|---|---|---|---|
| 08/09/2019 08/09/19 | Sold | $267,000 | -2.5% | $204 / Sq Ft |
| 07/07/2019 07/07/19 | Pending | -- | -- | -- |
| 05/30/2019 05/30/19 | Price Changed | $273,900 | -2.1% | $209 / Sq Ft |
| 05/17/2019 05/17/19 | For Sale | $279,800 | +71.7% | $214 / Sq Ft |
| 10/10/2014 10/10/14 | Sold | $163,000 | -3.6% | $125 / Sq Ft |
| 10/07/2014 10/07/14 | For Sale | $169,000 | 0.0% | $129 / Sq Ft |
| 10/03/2014 10/03/14 | Pending | -- | -- | -- |
| 09/11/2014 09/11/14 | For Sale | $169,000 | -- | $129 / Sq Ft |
Tax History Compared to Growth
Tax History
| Year | Tax Paid | Tax Assessment Tax Assessment Total Assessment is a certain percentage of the fair market value that is determined by local assessors to be the total taxable value of land and additions on the property. | Land | Improvement |
|---|---|---|---|---|
| 2025 | $1,329 | $16,011 | -- | -- |
| 2024 | $1,344 | $15,248 | -- | -- |
| 2023 | $1,344 | $30,460 | $6,090 | $24,370 |
| 2022 | $1,315 | $23,300 | $4,660 | $18,640 |
| 2021 | $1,351 | $21,500 | $4,300 | $17,200 |
| 2020 | $1,333 | $19,770 | $3,950 | $15,820 |
| 2019 | $1,448 | $17,380 | $3,470 | $13,910 |
| 2018 | $1,390 | $15,150 | $3,030 | $12,120 |
| 2017 | $1,349 | $14,330 | $2,860 | $11,470 |
| 2016 | $1,324 | $13,470 | $2,690 | $10,780 |
| 2015 | $1,244 | $12,870 | $2,570 | $10,300 |
Agents Affiliated with this Home
-
J
Seller's Agent in 2019
Jose Ruben Fajardo
West USA Realty
-

Buyer's Agent in 2019
Thomas Brown
TCB Realty
(480) 452-6989
1 in this area
90 Total Sales
-

Seller's Agent in 2014
Patricia Stricklin
HomeSmart
(480) 343-1651
4 in this area
80 Total Sales
Map
Source: Arizona Regional Multiple Listing Service (ARMLS)
MLS Number: 5927864
APN: 141-65-908
- 1822 N Sunaire Cir
- 1818 N Saranac Cir
- 6413 E Ingram St
- 6917 E Ingram Cir
- 1951 N 64th St Unit 26
- 7030 E Ingram St
- 6209 E Mckellips Rd Unit 409
- 6209 E Mckellips Rd Unit 219
- 6209 E Mckellips Rd Unit 256
- 6209 E Mckellips Rd Unit 61
- 6209 E Mckellips Rd Unit 175
- 6209 E Mckellips Rd Unit 426
- 6209 E Mckellips Rd Unit 292
- 6209 E Mckellips Rd Unit 241
- 6209 E Mckellips Rd Unit 135
- 6209 E Mckellips Rd Unit 274
- 6209 E Mckellips Rd Unit 44
- 6209 E Mckellips Rd Unit 145
- 6209 E Mckellips Rd Unit 70
- 6209 E Mckellips Rd Unit 442
