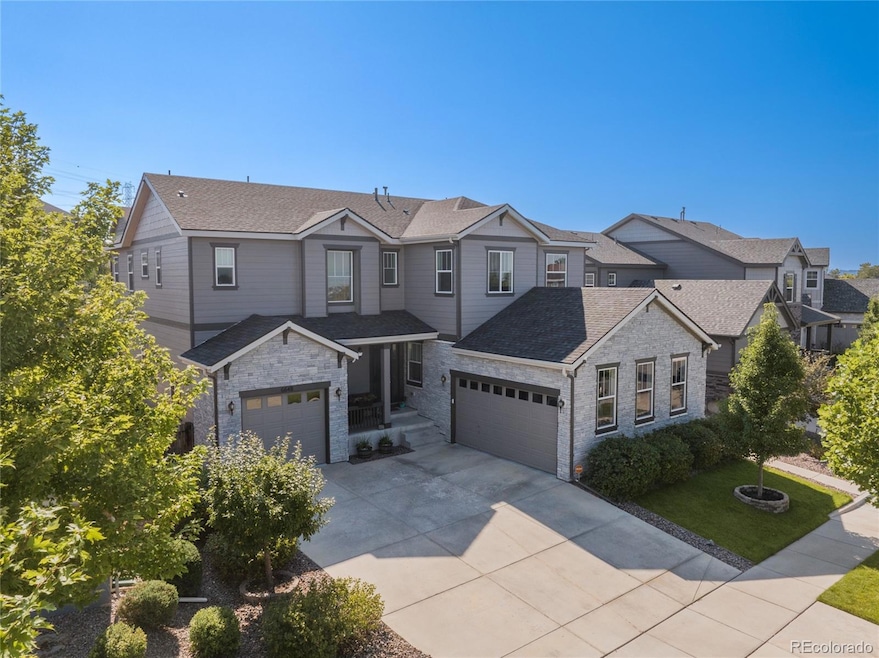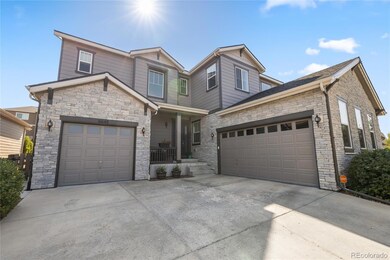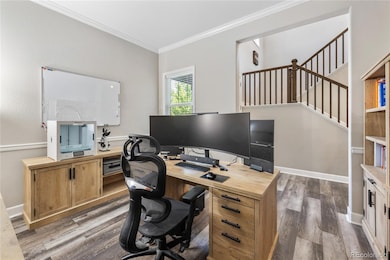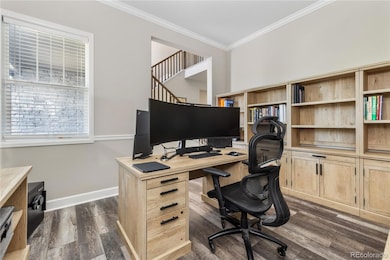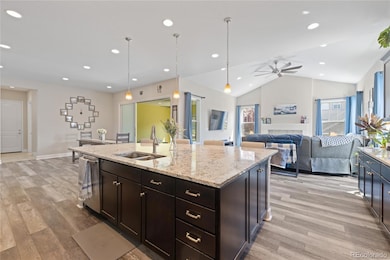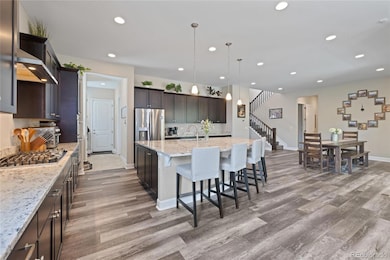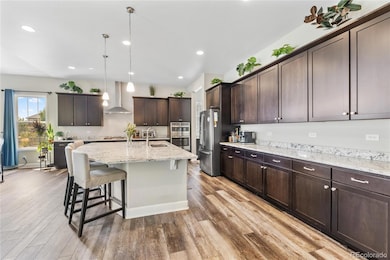6648 S Catawba Way Aurora, CO 80016
Tallyn's Reach NeighborhoodEstimated payment $5,237/month
Highlights
- Spa
- Solar Shingle Roof
- Open Floorplan
- Coyote Hills Elementary School Rated A-
- Primary Bedroom Suite
- Property is near public transit
About This Home
Welcome to this rare find in the highly sought-after Forest Trace neighborhood of Aurora! Nestled within the top-rated Cherry Creek School District, this 5-bedroom, 4-bath home is move-in ready and packed with upgrades that set it apart. Inside, you’ll find a thoughtfully designed layout featuring a main-floor guest suite, perfect for multigenerational living or visiting friends. The heart of the home flows seamlessly from the kitchen into the dining and living spaces, enhanced by a finished sunroom—a unique feature offering year-round natural light and versatile living options. Upstairs, retreat to the massive primary suite, complete with a spa-like bath and generous walk-in closet. Additional highlights include solar panels for energy efficiency, a working hot tub for relaxation, and five spacious bedrooms providing flexibility for home offices, hobbies, or growing families. Enjoy the best of Aurora living with an unbeatable location: walk to Southlands Mall for shopping, dining, and entertainment, or tee off at nearby Saddle Rock Golf Course, Heritage Eagle Bend Golf Club, and Blackstone Country Club—all less than 10 minutes away. Quick access to E-470 makes commuting and travel effortless. Don’t miss the chance to own a home that combines comfort, efficiency, and convenience in one of Aurora’s premier communities.
Listing Agent
eXp Realty, LLC Brokerage Email: David@ApolloGroup.com,865-719-0073 License #100103211 Listed on: 09/28/2025

Home Details
Home Type
- Single Family
Est. Annual Taxes
- $8,694
Year Built
- Built in 2017 | Remodeled
Lot Details
- 7,440 Sq Ft Lot
- West Facing Home
- Property is Fully Fenced
- Landscaped
- Front and Back Yard Sprinklers
- Irrigation
- Garden
HOA Fees
- $85 Monthly HOA Fees
Parking
- 3 Car Attached Garage
- Electric Vehicle Home Charger
- Parking Storage or Cabinetry
- Insulated Garage
- Lighted Parking
- Tandem Parking
Home Design
- Traditional Architecture
- Wood Siding
- Stone Siding
- Concrete Block And Stucco Construction
Interior Spaces
- 3,630 Sq Ft Home
- 2-Story Property
- Open Floorplan
- Sound System
- Built-In Features
- High Ceiling
- Electric Fireplace
- Double Pane Windows
- Window Treatments
- Smart Doorbell
- Living Room
- Dining Room
- Home Office
- Sun or Florida Room
Kitchen
- Double Oven
- Cooktop with Range Hood
- Microwave
- Dishwasher
- Kitchen Island
- Quartz Countertops
- Disposal
Flooring
- Carpet
- Laminate
Bedrooms and Bathrooms
- Primary Bedroom Suite
- En-Suite Bathroom
- Walk-In Closet
- Jack-and-Jill Bathroom
Laundry
- Laundry Room
- Dryer
- Washer
Unfinished Basement
- Interior Basement Entry
- Sump Pump
- Basement Window Egress
Home Security
- Smart Security System
- Smart Thermostat
- Carbon Monoxide Detectors
Eco-Friendly Details
- Smoke Free Home
- Solar Shingle Roof
- Heating system powered by active solar
Outdoor Features
- Spa
- Patio
- Exterior Lighting
- Outdoor Grill
- Front Porch
Location
- Property is near public transit
Schools
- Coyote Hills Elementary School
- Fox Ridge Middle School
- Cherokee Trail High School
Utilities
- Forced Air Heating and Cooling System
- 220 Volts
- 220 Volts in Garage
- Natural Gas Connected
- Gas Water Heater
- High Speed Internet
- Cable TV Available
Listing and Financial Details
- Exclusions: Seller's personal property, car chargers in two-garage
- Assessor Parcel Number 2071-19-3-09-003
Community Details
Overview
- Association fees include ground maintenance, recycling, snow removal, trash
- Forest Trace HOA, Phone Number (855) 289-6000
- Metro District Association, Phone Number (855) 289-6000
- Forest Trace Subdivision
Recreation
- Trails
Map
Home Values in the Area
Average Home Value in this Area
Tax History
| Year | Tax Paid | Tax Assessment Tax Assessment Total Assessment is a certain percentage of the fair market value that is determined by local assessors to be the total taxable value of land and additions on the property. | Land | Improvement |
|---|---|---|---|---|
| 2024 | $8,170 | $56,400 | -- | -- |
| 2023 | $8,170 | $56,400 | $0 | $0 |
| 2022 | $5,998 | $46,531 | $0 | $0 |
| 2021 | $6,452 | $46,531 | $0 | $0 |
| 2020 | $6,199 | $45,932 | $0 | $0 |
| 2019 | $6,082 | $45,932 | $0 | $0 |
| 2018 | $5,951 | $42,422 | $0 | $0 |
| 2017 | $652 | $4,711 | $0 | $0 |
| 2016 | $262 | $1,887 | $0 | $0 |
| 2015 | $253 | $1,887 | $0 | $0 |
Property History
| Date | Event | Price | List to Sale | Price per Sq Ft |
|---|---|---|---|---|
| 11/05/2025 11/05/25 | Price Changed | $840,000 | -1.2% | $231 / Sq Ft |
| 09/28/2025 09/28/25 | For Sale | $850,000 | -- | $234 / Sq Ft |
Purchase History
| Date | Type | Sale Price | Title Company |
|---|---|---|---|
| Special Warranty Deed | $606,700 | None Available |
Mortgage History
| Date | Status | Loan Amount | Loan Type |
|---|---|---|---|
| Open | $424,100 | New Conventional |
Source: REcolorado®
MLS Number: 9294916
APN: 2071-19-3-09-003
- 23871 E Ontario Place
- 6574 S Catawba Cir
- 6552 S Biloxi Way
- 6560 S Addison Way
- 6481 S Addison Way
- 23464 E Ontario Place
- 24395 E Briarwood Ave
- 24536 E Ottawa Ave
- 6842 S Algonquian Ct
- 24583 E Hoover Place Unit B
- 6995 S Buchanan Ct
- 6911 S Algonquian Ct
- 24277 E Davies Place
- 6722 S Winnipeg Cir Unit 103
- 23951 E Easter Place
- 23901 E Easter Place
- 7004 S Addison Ct
- 24702 E Hoover Place
- 7036 S Gun Club Ct
- 24846 E Calhoun Place Unit A
- 6891 S Algonquian Ct
- 6753 S Winnipeg Cir Unit 101
- 22898 E Euclid Cir Unit ID1057091P
- 23680 E Easter Dr
- 6850 S Versailles Way
- 22898 E Ottawa Place
- 22959 E Smoky Hill Rd
- 24750 E Applewood Cir
- 22580 E Ontario Dr Unit 104
- 22580 E Ontario Dr Unit 202
- 22920 E Roxbury Dr Unit C
- 24631 E Applewood Cir
- 25140 E Ottawa Dr
- 7400 S Addison Ct
- 5815 S Southlands Pkwy
- 22159 E Ontario Dr
- 5815 S Elk Way
- 24400 E Patterson Place
- 6855 S Langdale St
- 22125 E Euclid Dr
