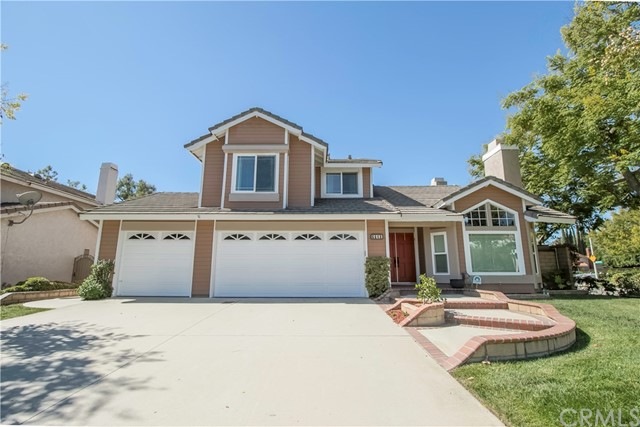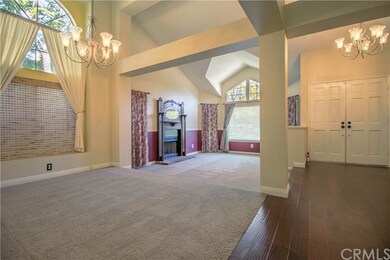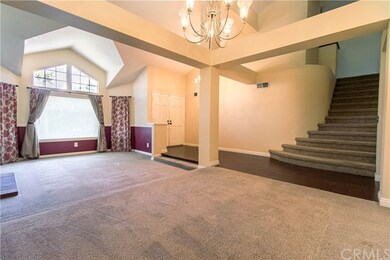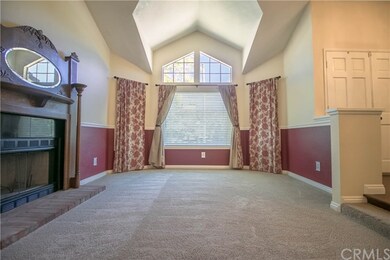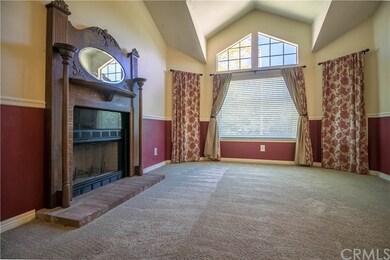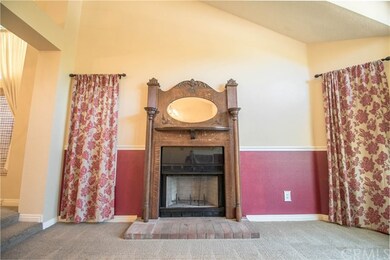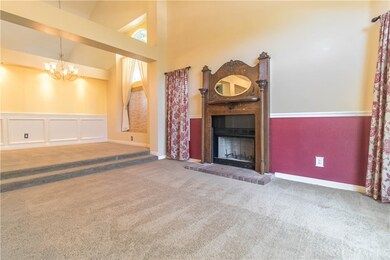
6648 Vanderbilt Place Rancho Cucamonga, CA 91701
Victoria NeighborhoodHighlights
- Cathedral Ceiling
- Wood Flooring
- Granite Countertops
- Victoria Groves Elementary Rated A-
- Corner Lot
- 3-minute walk to Victoria Groves Park
About This Home
As of April 2023Embrace the Victoria Lifestyle in this remodeled two story home. The neighborhood is located near the Central and Victoria Groves Parks as well as the Pacific Electric Bike Trail. Freeway access is the 210 Freeway is a breeze. Schools and shopping are also located nearby.
As you enter into the foyer, notice the vaulted ceilings with detailed art niches. As you step down into the living room, there is a fireplace with a custom wood mantle. The formal dining room has been accented with wainscoting. The kitchen opens into the family room, which is perfect for entertaining your guests, and has been remodeled with granite counter tops, stainless steel appliances, and custom metal stamped ceiling tiles. As you prepare for your day eating in the breakfast nook, you can take in all the natural light coming from the large pane windows. There is also a downstairs bedroom, which can be used as an office space, if needed.
The second floor boasts a large master bedroom with a custom paint scheme, including borders and crown molding. The master bath has been remodeled, and has a separate tub and glass shower with inlaid glass tile finishes. There are two custom built vanities, and walk-in closet with built-in organizer. The two additional upstairs bedrooms each have their own unique finishes, including ceiling fans.
Other features include professional landscaping, an Alumawood covered patio with a ceiling fan, a brick gardening planter, and a water feature including a pond.
Last Agent to Sell the Property
EXP REALTY OF CALIFORNIA INC License #01193547 Listed on: 10/07/2016

Home Details
Home Type
- Single Family
Est. Annual Taxes
- $10,734
Year Built
- Built in 1990 | Remodeled
Lot Details
- 6,400 Sq Ft Lot
- East Facing Home
- Landscaped
- Corner Lot
- Front and Back Yard Sprinklers
- Private Yard
Parking
- 3 Car Direct Access Garage
- Parking Available
Home Design
- Ranch Style House
- Frame Construction
- Pre-Cast Concrete Construction
- Stucco
Interior Spaces
- 2,141 Sq Ft Home
- Built-In Features
- Crown Molding
- Cathedral Ceiling
- Ceiling Fan
- Double Pane Windows
- ENERGY STAR Qualified Windows with Low Emissivity
- Window Screens
- Family Room with Fireplace
- Living Room with Fireplace
- Dining Room
- Neighborhood Views
- Laundry Room
Kitchen
- Breakfast Area or Nook
- Convection Oven
- Built-In Range
- Microwave
- Dishwasher
- Granite Countertops
- Disposal
Flooring
- Wood
- Carpet
- Tile
Bedrooms and Bathrooms
- 4 Bedrooms | 1 Main Level Bedroom
- 3 Full Bathrooms
Outdoor Features
- Covered patio or porch
- Exterior Lighting
Location
- Suburban Location
Utilities
- Forced Air Heating and Cooling System
- Underground Utilities
- Natural Gas Connected
Community Details
- No Home Owners Association
Listing and Financial Details
- Tax Lot 112
- Tax Tract Number 13722
- Assessor Parcel Number 1076641650000
Ownership History
Purchase Details
Home Financials for this Owner
Home Financials are based on the most recent Mortgage that was taken out on this home.Purchase Details
Home Financials for this Owner
Home Financials are based on the most recent Mortgage that was taken out on this home.Purchase Details
Home Financials for this Owner
Home Financials are based on the most recent Mortgage that was taken out on this home.Purchase Details
Purchase Details
Home Financials for this Owner
Home Financials are based on the most recent Mortgage that was taken out on this home.Purchase Details
Purchase Details
Home Financials for this Owner
Home Financials are based on the most recent Mortgage that was taken out on this home.Purchase Details
Similar Homes in Rancho Cucamonga, CA
Home Values in the Area
Average Home Value in this Area
Purchase History
| Date | Type | Sale Price | Title Company |
|---|---|---|---|
| Grant Deed | $895,000 | Ticor Title | |
| Interfamily Deed Transfer | -- | First American Title Company | |
| Interfamily Deed Transfer | -- | First American Title Company | |
| Interfamily Deed Transfer | -- | None Available | |
| Grant Deed | $536,500 | Pacific Coast Title | |
| Interfamily Deed Transfer | -- | None Available | |
| Grant Deed | $555,000 | First American Title Company | |
| Interfamily Deed Transfer | -- | None Available |
Mortgage History
| Date | Status | Loan Amount | Loan Type |
|---|---|---|---|
| Open | $295,000 | New Conventional | |
| Previous Owner | $388,000 | New Conventional | |
| Previous Owner | $393,000 | New Conventional | |
| Previous Owner | $417,000 | New Conventional | |
| Previous Owner | $444,000 | Purchase Money Mortgage | |
| Previous Owner | $134,187 | Unknown |
Property History
| Date | Event | Price | Change | Sq Ft Price |
|---|---|---|---|---|
| 04/27/2023 04/27/23 | Sold | $895,000 | 0.0% | $418 / Sq Ft |
| 03/21/2023 03/21/23 | Pending | -- | -- | -- |
| 03/16/2023 03/16/23 | For Sale | $894,863 | +63.6% | $418 / Sq Ft |
| 11/03/2016 11/03/16 | Sold | $547,000 | -2.3% | $255 / Sq Ft |
| 10/07/2016 10/07/16 | For Sale | $559,800 | -- | $261 / Sq Ft |
Tax History Compared to Growth
Tax History
| Year | Tax Paid | Tax Assessment Tax Assessment Total Assessment is a certain percentage of the fair market value that is determined by local assessors to be the total taxable value of land and additions on the property. | Land | Improvement |
|---|---|---|---|---|
| 2024 | $10,734 | $912,900 | $228,225 | $684,675 |
| 2023 | $7,308 | $597,985 | $149,496 | $448,489 |
| 2022 | $7,255 | $586,260 | $146,565 | $439,695 |
| 2021 | $7,159 | $574,765 | $143,691 | $431,074 |
| 2020 | $6,891 | $568,872 | $142,218 | $426,654 |
| 2019 | $6,961 | $557,717 | $139,429 | $418,288 |
| 2018 | $6,819 | $546,781 | $136,695 | $410,086 |
| 2017 | $6,522 | $536,060 | $134,015 | $402,045 |
| 2016 | $6,441 | $527,100 | $184,800 | $342,300 |
| 2015 | $6,205 | $502,000 | $176,000 | $326,000 |
| 2014 | $5,931 | $481,000 | $168,000 | $313,000 |
Agents Affiliated with this Home
-
Aaron Stel

Seller's Agent in 2023
Aaron Stel
COMPASS
(909) 402-3523
18 in this area
257 Total Sales
-
Jesse Colón

Buyer's Agent in 2023
Jesse Colón
Colon Realty Inc.
(562) 547-2564
1 in this area
36 Total Sales
-
Donald Mowery

Seller's Agent in 2016
Donald Mowery
EXP REALTY OF CALIFORNIA INC
(951) 313-1746
8 in this area
268 Total Sales
Map
Source: California Regional Multiple Listing Service (CRMLS)
MLS Number: CV16720464
APN: 1076-641-65
- 11143 Shaw St
- 6699 Summerstone Ct
- 11345 Starlight Dr
- 11015 Charleston St
- 10880 Colusa St
- 11137 Amarillo St
- 10933 Emerson St
- 11530 Marcello Way
- 6909 Stanislaus Place
- 6290 Morning Place
- 10761 Ring Ave
- 11462 Tioga Peak Ct
- 6713 Florence Place
- 10672 Finch Ave
- 10664 Finch Ave
- 11836 Asti Dr
- 10655 Lemon Ave Unit 2402
- 10655 Lemon Ave Unit 2102
- 10655 Lemon Ave Unit 3107
- 10655 Lemon Ave Unit 3005
