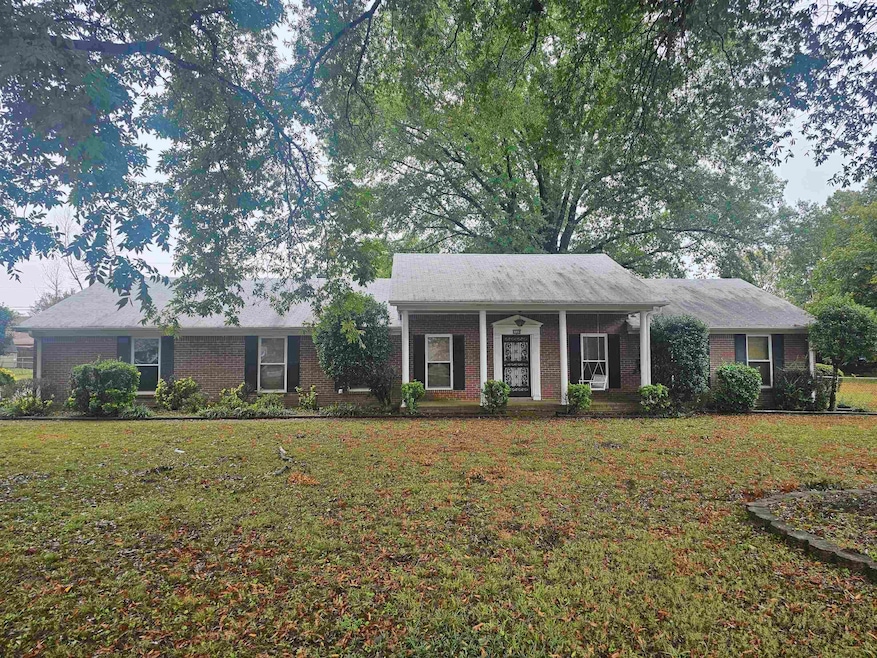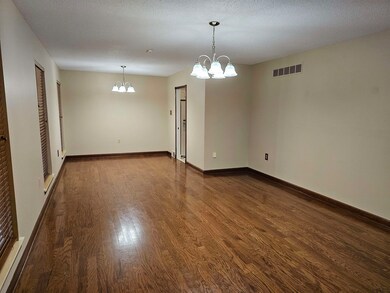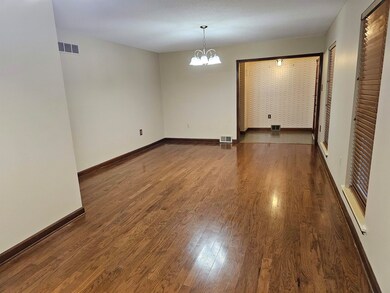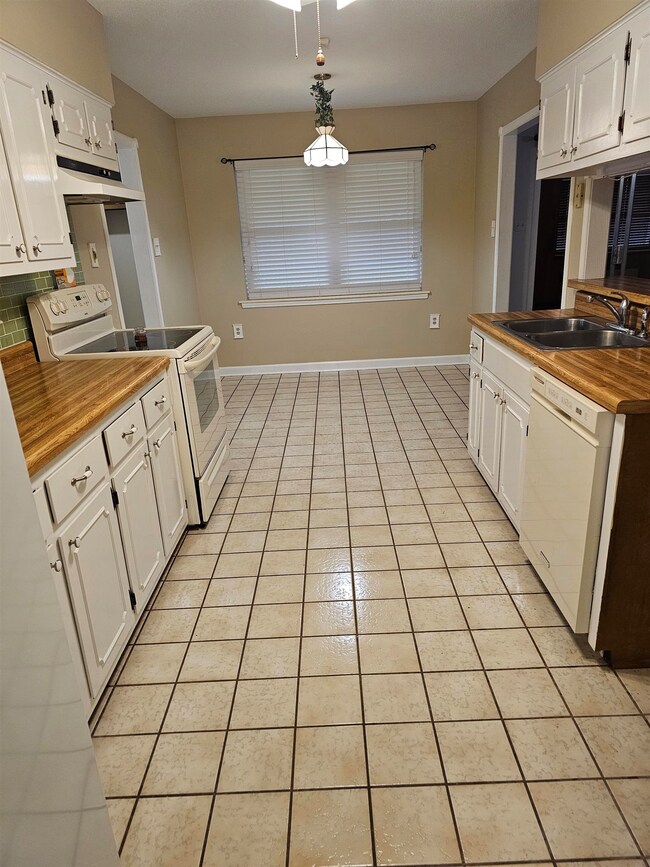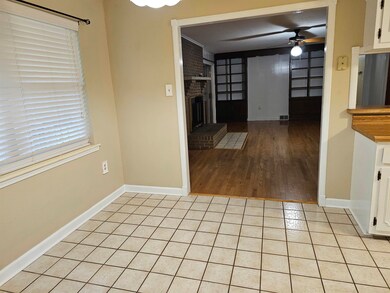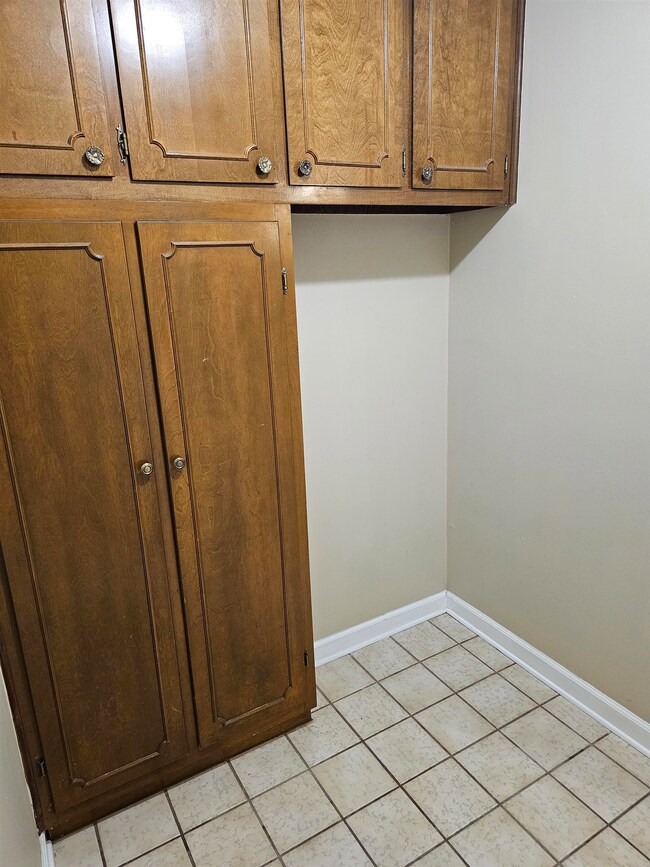
6649 Ross Cove Memphis, TN 38141
Hickory Hill NeighborhoodHighlights
- 1.07 Acre Lot
- Wood Flooring
- Separate Formal Living Room
- Traditional Architecture
- Attic
- Sun or Florida Room
About This Home
As of February 2025Situated in the back of a quiet cove on a 1 acre lot, this spacious home is the one you have been looking for! This 3BR 2.5BA is a very large house with 2,448sqft featuring a separate living room, dining room, den, and a bonus enclosed porch room. The kitchen has an eat in area for casual dining. There is a 2 car attached garage along with a 2 car detached garage with a large workshop. This is a must see home! Call for your private showing today!
Last Agent to Sell the Property
Bradley Conder
John Green & Co., REALTORS License #326590
Home Details
Home Type
- Single Family
Est. Annual Taxes
- $1,423
Year Built
- Built in 1968
Lot Details
- 1.07 Acre Lot
- Lot Dimensions are 114x192
- Wood Fence
- Chain Link Fence
- Landscaped
- Few Trees
Home Design
- Traditional Architecture
- Slab Foundation
- Composition Shingle Roof
Interior Spaces
- 2,400-2,599 Sq Ft Home
- 2,448 Sq Ft Home
- 1-Story Property
- Fireplace With Glass Doors
- Gas Log Fireplace
- Separate Formal Living Room
- Dining Room
- Den with Fireplace
- Sun or Florida Room
- Pull Down Stairs to Attic
- Iron Doors
- Washer and Dryer Hookup
Kitchen
- Eat-In Kitchen
- Oven or Range
- Dishwasher
Flooring
- Wood
- Parquet
- Tile
Bedrooms and Bathrooms
- 3 Main Level Bedrooms
- Primary Bathroom is a Full Bathroom
Parking
- 4 Car Attached Garage
- Side Facing Garage
- Garage Door Opener
- Driveway
Outdoor Features
- Cove
- Covered patio or porch
- Separate Outdoor Workshop
- Outdoor Storage
Utilities
- Central Heating and Cooling System
Community Details
- Ross Meadows Subdivision
Listing and Financial Details
- Assessor Parcel Number 093719 A00013
Ownership History
Purchase Details
Home Financials for this Owner
Home Financials are based on the most recent Mortgage that was taken out on this home.Purchase Details
Home Financials for this Owner
Home Financials are based on the most recent Mortgage that was taken out on this home.Map
Similar Homes in Memphis, TN
Home Values in the Area
Average Home Value in this Area
Purchase History
| Date | Type | Sale Price | Title Company |
|---|---|---|---|
| Warranty Deed | $260,000 | Foundation Title & Escrow | |
| Warranty Deed | $150,000 | Edco Title & Closing Svcs In |
Mortgage History
| Date | Status | Loan Amount | Loan Type |
|---|---|---|---|
| Open | $9,100 | New Conventional | |
| Open | $255,290 | FHA | |
| Previous Owner | $120,000 | New Conventional |
Property History
| Date | Event | Price | Change | Sq Ft Price |
|---|---|---|---|---|
| 02/21/2025 02/21/25 | Sold | $260,000 | +4.0% | $108 / Sq Ft |
| 01/22/2025 01/22/25 | Pending | -- | -- | -- |
| 12/05/2024 12/05/24 | Price Changed | $250,000 | -3.8% | $104 / Sq Ft |
| 11/07/2024 11/07/24 | For Sale | $260,000 | +73.3% | $108 / Sq Ft |
| 02/23/2018 02/23/18 | Sold | $150,000 | -2.0% | $63 / Sq Ft |
| 02/19/2018 02/19/18 | Pending | -- | -- | -- |
| 10/17/2017 10/17/17 | For Sale | $153,000 | -- | $64 / Sq Ft |
Tax History
| Year | Tax Paid | Tax Assessment Tax Assessment Total Assessment is a certain percentage of the fair market value that is determined by local assessors to be the total taxable value of land and additions on the property. | Land | Improvement |
|---|---|---|---|---|
| 2024 | $1,423 | $41,975 | $11,075 | $30,900 |
| 2023 | $2,557 | $41,975 | $11,075 | $30,900 |
| 2022 | $2,557 | $41,975 | $11,075 | $30,900 |
| 2021 | $2,587 | $41,975 | $11,075 | $30,900 |
| 2020 | $2,839 | $39,175 | $11,075 | $28,100 |
| 2019 | $2,839 | $39,175 | $11,075 | $28,100 |
| 2018 | $2,839 | $39,175 | $11,075 | $28,100 |
| 2017 | $1,610 | $39,175 | $11,075 | $28,100 |
| 2016 | $1,522 | $34,825 | $0 | $0 |
| 2014 | $1,522 | $34,825 | $0 | $0 |
Source: Memphis Area Association of REALTORS®
MLS Number: 10184741
APN: 09-3719-A0-0013
- 4911 Water Fowl Ln
- 4752 Stoney Hill Dr
- 6788 Burlingame Dr
- 6473 Copper Leaf Cove W
- 4846 Sturbridge Ln
- 4660 Hill Gail Dr
- 6583 Heatherwood Dr
- 6737 Lake Point Cir
- 6519 W Chardonnay Cove
- 6568 Pine Top Cir S
- 6770 Shoreline Cir
- 4529 Quail Ridge Trail
- 6650 Spencer Forest Cove W
- 5258 Rolling Ridge Cove
- 4487 Stony Point Dr
- 7063 Cutter Mill Rd
- 7073 Gleneagles Dr
- 6879 Gilford Dr
- 6854 Gilford Dr
- 7087 Cutter Mill Rd
