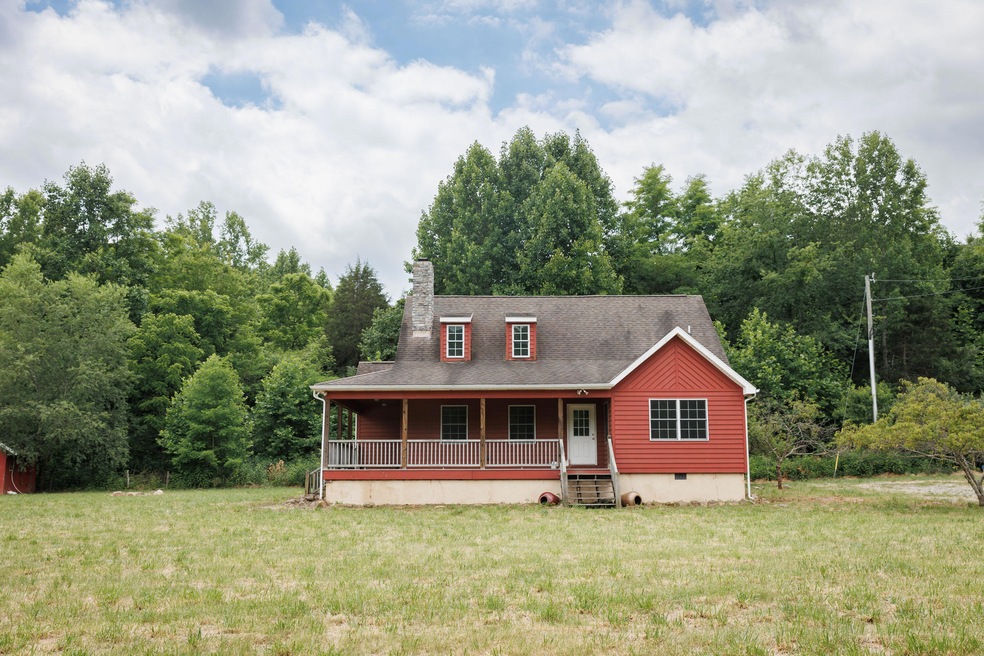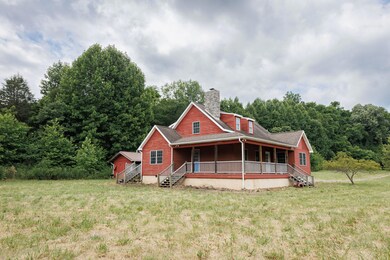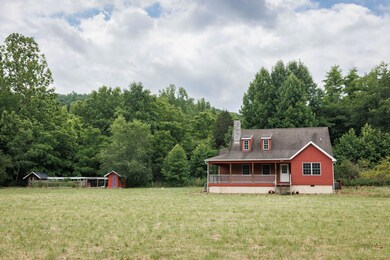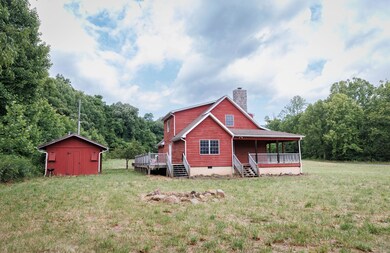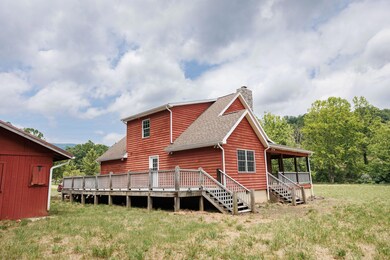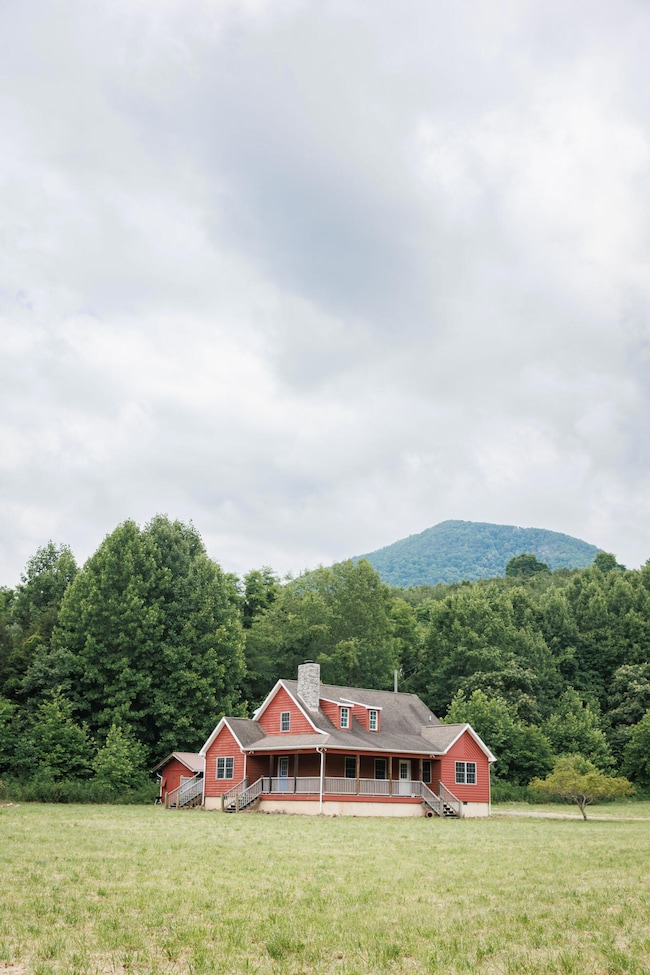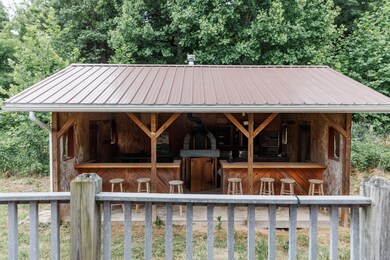
665 Blacks Creek Rd Lexington, VA 24450
Collierstown NeighborhoodAbout This Home
As of January 2025Welcome to your dream home nestled on 23+ acres of serene wooded and pasture land. This picturesque estate offers the perfect blend of natural beauty and modern comfort, boasting unparalleled curb appeal. Step inside to discover a spacious 4-bedroom, 2-bathroom home designed for both relaxation and entertaining. The heart of the home is a large family room, featuring stunning vaulted ceilings and stone fireplace, creating a warm and inviting atmosphere. Enjoy quiet mornings and tranquil evenings on the charming front porch, where you can unwind and take in the peaceful surroundings. The expansive property provides endless possibilities, from exploring wooded trails to enjoying open pasture views. Don't miss your chance to own this unique property! Property is being ''sold-as''.
Last Agent to Sell the Property
Kimberly Hostetter
Listed on: 06/17/2024
Last Buyer's Agent
Kimberly Hostetter
Listed on: 06/17/2024
Home Details
Home Type
Single Family
Est. Annual Taxes
$1,867
Year Built
2006
Lot Details
0
Listing Details
- ConservationEsmnt: No
- Directions: Rt 11 S to 251 app 8 miles; left on Turnpike; left on Blacks Creek app 1.5 miles, see sign on left.
- HistoricProperty: No
- InternetServicesAvailable: DSL
- Listing Member Name: Kimberly Hostetter
- Listing Office Short Id: EXP
- Open House Office I D: 20231009152950238699000000
- Hoa2 Or Poa: No
- Prop. Type: Residential/Farm
- Selling Member Short Id: KHH
- Selling Office Short Id: EXP
- Subdivision Yn: No
- TotalFinSFApx: 2124.00
- Year Built: 2006
- Taxes Dollars: 1867.21
- Topography Other: elevated house site
- TotalAcresApx: 23.80
- 1StFloorMstrBdrm: Yes
- PorchDeckPatioDeck: Rear
- PorchDeckPatioPorch: Front
- Building Style: 1 1/2 Story, Cape Cod
- Type of Construction: Stick Built
- YardSign: Yes
- Special Features: None
- Property Sub Type: Detached
Interior Features
- Has Basement: Crawl Space, None
- Full Bathrooms: 2.00
- Exterior Other: Cypress
- Flood Zone Other: House in Zone X
- Updated Floor: Ceramic Tile, Tile, Wood
- Floor Other: black walnut
- Appliances: As Is, Dishwasher, Dryer, Electric Range, Microwave, Oven, Refrigerator, Washer, Wood Stove
- Appliances Other: 2 freezers
- Has Attic: Scuttle
- Lower Floor 1 Bedrooms: 4
- Fireplace: Stone, Wood Stove
- Fireplace Location: Living Room
- Fireplace Other: flr - ceiling stone
- Interior Amenities: Balcony, Breakfast Area, Cathedral Ceiling, Ceiling Fan, Walk-in Closet
- InteriorFeaturesOther: 400 amp service
- Lower Floor 1 Bedrooms: 8
- Style Other: Cape Cod Farmhouse
Exterior Features
- Easements: Power
- Exterior: Wood
- Exterior Features: Ceiling Fan(s), Chickens Permitted, Creek Frontage, Deck-Rear, Horses Permitted, Porch-Front, Porch-Side, Security Lighting, Shed, Smoke Detector, Storage Building, Thermopane Windows, Undrground Utilities, View - Mountains, View - Valley, Wood Stove
- Flood Zone: Mixed
- Road Frontage: Paved Road, State Road
- Roof: Shingle
- Street: Blacks Creek
- Surface Water: Creek/Stream, Spring
- Tax Rate: .61
- Flood Zone: SW
- Out Buildings: Garden Shed, Poultry House, Swine House
- Topography: Hunting, Level, Mixed, Open, Pasture, Rolling, Views, Woods
- Exterior Features: Covered Porch, Deck, Garden Space, Storage Shed, Sunrise View
Garage/Parking
- Garage Spaces: None
Utilities
- Cooling: Heat Pump Electric, Zoned Cooling
- Heating: Electric, Forced Air, Heat Pump(s), Zoned Heat
- Sewer: Existing Septic
- Water: Well
- Water Heater: Electric
Schools
- Elementary School: Central
- Middle School: Maury River
- High School: Rockbridge Co
- Elementary School: Central
- High School: Rockbridge Co
- Middle School: Maury River
Lot Info
- Future Land Use: No
- Zoning: Agricultural
- Best Use: Grazing, Horses, Poultry, Residential, Sheep, Vacation Rental
- Current Use: Residential
Green Features
- Energy Features: Wood Stove
Tax Info
- Tax Map Number: 71 A 11 & 11 A
- Tax Year: 2024
Ownership History
Purchase Details
Home Financials for this Owner
Home Financials are based on the most recent Mortgage that was taken out on this home.Purchase Details
Home Financials for this Owner
Home Financials are based on the most recent Mortgage that was taken out on this home.Purchase Details
Similar Homes in Lexington, VA
Home Values in the Area
Average Home Value in this Area
Purchase History
| Date | Type | Sale Price | Title Company |
|---|---|---|---|
| Bargain Sale Deed | $417,500 | Fidelity National Title | |
| Deed | $355,000 | None Available | |
| Deed | -- | None Available |
Mortgage History
| Date | Status | Loan Amount | Loan Type |
|---|---|---|---|
| Open | $239,000 | New Conventional | |
| Previous Owner | $25,000 | Credit Line Revolving |
Property History
| Date | Event | Price | Change | Sq Ft Price |
|---|---|---|---|---|
| 01/10/2025 01/10/25 | Sold | $545,000 | -3.5% | $257 / Sq Ft |
| 12/10/2024 12/10/24 | Pending | -- | -- | -- |
| 12/04/2024 12/04/24 | For Sale | $565,000 | +35.3% | $266 / Sq Ft |
| 07/18/2024 07/18/24 | Sold | $417,500 | -4.0% | $197 / Sq Ft |
| 06/21/2024 06/21/24 | Pending | -- | -- | -- |
| 06/17/2024 06/17/24 | For Sale | $435,000 | +22.5% | $205 / Sq Ft |
| 08/02/2018 08/02/18 | Sold | $355,000 | -8.7% | $167 / Sq Ft |
| 05/07/2018 05/07/18 | Pending | -- | -- | -- |
| 04/19/2018 04/19/18 | For Sale | $389,000 | -- | $183 / Sq Ft |
Tax History Compared to Growth
Tax History
| Year | Tax Paid | Tax Assessment Tax Assessment Total Assessment is a certain percentage of the fair market value that is determined by local assessors to be the total taxable value of land and additions on the property. | Land | Improvement |
|---|---|---|---|---|
| 2024 | $1,867 | $306,100 | $57,200 | $248,900 |
| 2023 | $1,867 | $306,100 | $57,200 | $248,900 |
| 2022 | $1,971 | $266,400 | $57,200 | $209,200 |
| 2021 | $1,971 | $266,400 | $57,200 | $209,200 |
| 2020 | $1,971 | $266,400 | $57,200 | $209,200 |
| 2019 | $1,945 | $266,400 | $57,200 | $209,200 |
| 2018 | $1,865 | $266,400 | $57,200 | $209,200 |
| 2017 | $1,865 | $266,400 | $57,200 | $209,200 |
| 2016 | $1,597 | $217,300 | $42,300 | $175,000 |
| 2015 | -- | $0 | $0 | $0 |
| 2014 | -- | $0 | $0 | $0 |
| 2013 | -- | $0 | $0 | $0 |
Agents Affiliated with this Home
-
Kimberly Hostetter
K
Seller's Agent in 2025
Kimberly Hostetter
eXp Realty LLC
(540) 460-9182
2 in this area
55 Total Sales
-
Kara Braddick

Buyer's Agent in 2025
Kara Braddick
JAMES WM. MOORE REAL ESTATE CO.
(540) 460-0484
9 in this area
249 Total Sales
-
Paula Martin

Seller's Agent in 2018
Paula Martin
Lexington Real Estate Connection
(540) 460-1019
23 in this area
283 Total Sales
-
L
Buyer's Agent in 2018
Lee McLaughlin
J.F. Brown Real Estate Services
Map
Source: Rockbridge Highlands REALTORS®
MLS Number: 138559
APN: 71-A-11
- 37 Ac. - Sehorn Hollow Rd
- 0 Wilkinson Place
- Unassigned Smith Hollow
- 0 Honey Hollow Rd
- 0 Honey Hollow Rd Lot Unit WP001
- 30 Toad Hall Ln
- 0 Top Rd Unit LotWP001 20949539
- 0 Top Rd
- TBD Mossy Green Terrace
- 504 Springbranch Rd
- 21 Murat Rd
- 612 & 610 Stonewall St
- 1808 S Buffalo Rd
- 4908 Longdale Furnace Rd
- 1152 Collierstown Rd
- 325 Union Run
- 42.63 ac. Waterloo Dr
- 0 Waterloo Dr Unit 21005441
- 8.22 acs Poplar Place Ln
- 4301 Longdale Furnace Rd
