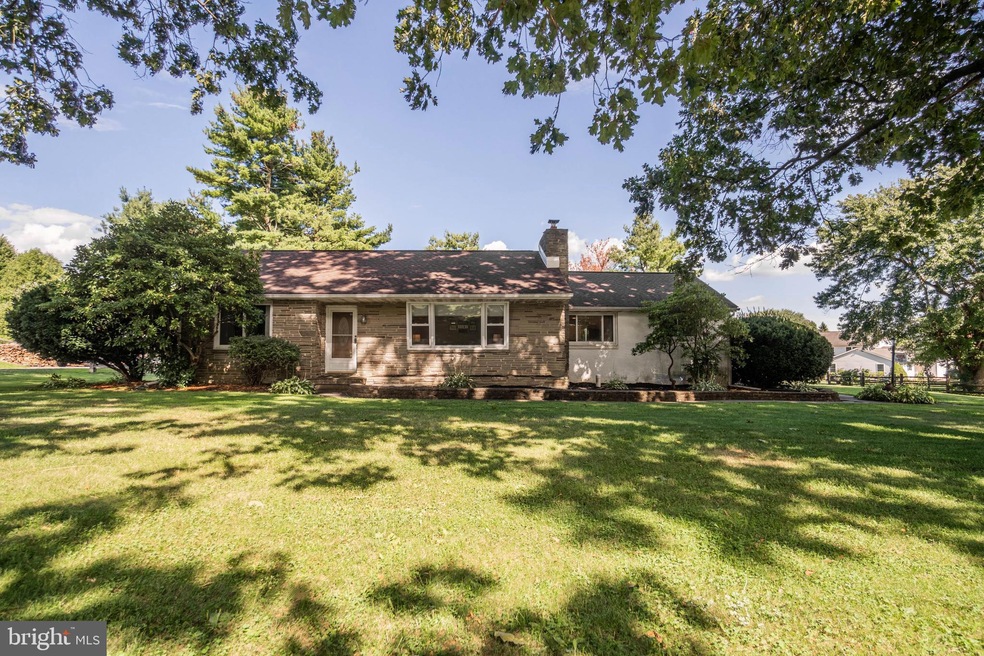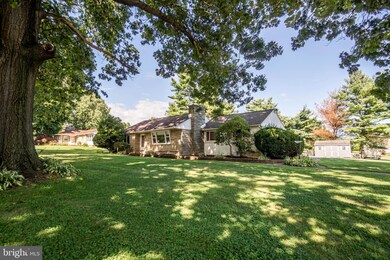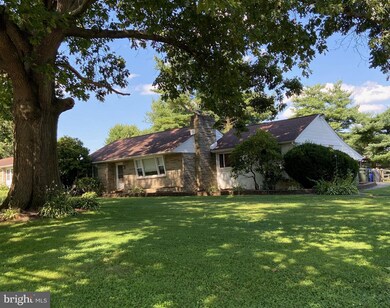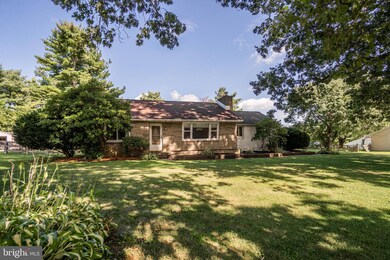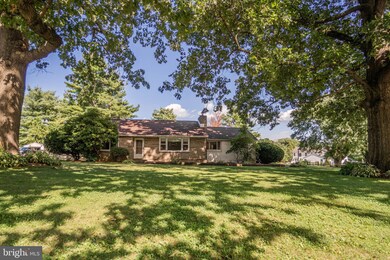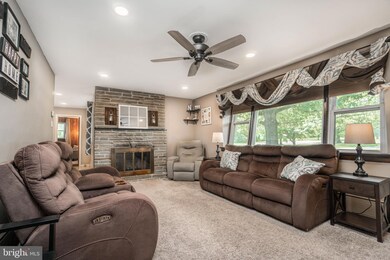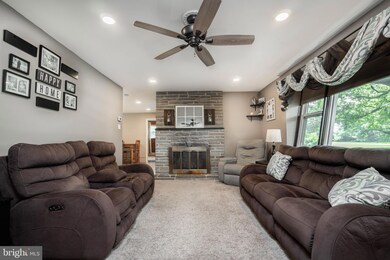
665 Doe Run Rd Coatesville, PA 19320
East Fallowfield NeighborhoodEstimated Value: $334,430
Highlights
- Rambler Architecture
- Main Floor Bedroom
- Attic
- Wood Flooring
- Garden View
- 2 Fireplaces
About This Home
As of October 2022Welcome to 665 Doe Run Road, a 4 bed, 1.5 bath, ranch style home in Coatesville. Enter the home into the spacious living room with a warm, wood burning fireplace and a large front window that fills the room with natural light. Continue into the eat-in kitchen with recessed lighting and all new stainless steel appliances. Main bedroom boasts 2 closets, a ceiling fan, and an en-suite powder room. Three additional bedrooms, a laundry/mud room and a full bath with tub/shower completes the main level. Lastly, the walk-out basement remains unfinished and is ready for you to add your own personal touches or leave as-is for all of your storage needs with access to the attic for even more space. Outside you will immediately notice that this home is situated on a level lot with a fenced in yard, perfect for furry friends and an inviting patio where you can entertain outside or enjoy your morning coffee. This home is conveniently located close to local parks, schools and within quick access to major roadways. Give up the stairs and make this one story-living abode yours. Do not miss out on this opportunity!
Last Listed By
RE/MAX Main Line-West Chester License #RS228901 Listed on: 08/19/2022

Home Details
Home Type
- Single Family
Est. Annual Taxes
- $4,839
Year Built
- Built in 1957
Lot Details
- 0.53 Acre Lot
- Split Rail Fence
- Wire Fence
- Level Lot
Home Design
- Rambler Architecture
- Block Foundation
- Pitched Roof
- Shingle Roof
- Stone Siding
- Vinyl Siding
- Stucco
Interior Spaces
- 1,530 Sq Ft Home
- Property has 1 Level
- Wainscoting
- Ceiling Fan
- Recessed Lighting
- 2 Fireplaces
- Stone Fireplace
- Fireplace Mantel
- Replacement Windows
- Mud Room
- Living Room
- Garden Views
- Attic Fan
Kitchen
- Eat-In Kitchen
- Electric Oven or Range
- Stainless Steel Appliances
Flooring
- Wood
- Carpet
Bedrooms and Bathrooms
- 4 Main Level Bedrooms
- En-Suite Primary Bedroom
- En-Suite Bathroom
- Bathtub with Shower
Laundry
- Laundry on main level
- Dryer
- Washer
Unfinished Basement
- Basement Fills Entire Space Under The House
- Interior and Exterior Basement Entry
- Crawl Space
- Basement Windows
Home Security
- Storm Doors
- Fire and Smoke Detector
- Flood Lights
Parking
- 8 Parking Spaces
- 8 Driveway Spaces
- Private Parking
Accessible Home Design
- More Than Two Accessible Exits
Outdoor Features
- Patio
- Exterior Lighting
- Shed
- Porch
Schools
- East Fallowfield Elementary School
- Scott Middle School
- Coatesville Area Senior High School
Utilities
- Forced Air Heating and Cooling System
- Heating System Uses Oil
- Heat Pump System
- Hot Water Heating System
- Programmable Thermostat
- 200+ Amp Service
- Water Treatment System
- Well
- Electric Water Heater
- On Site Septic
Community Details
- No Home Owners Association
- Doe Run Subdivision
Listing and Financial Details
- Tax Lot 0146
- Assessor Parcel Number 47-04 -0146
Ownership History
Purchase Details
Home Financials for this Owner
Home Financials are based on the most recent Mortgage that was taken out on this home.Purchase Details
Home Financials for this Owner
Home Financials are based on the most recent Mortgage that was taken out on this home.Purchase Details
Home Financials for this Owner
Home Financials are based on the most recent Mortgage that was taken out on this home.Purchase Details
Similar Homes in Coatesville, PA
Home Values in the Area
Average Home Value in this Area
Purchase History
| Date | Buyer | Sale Price | Title Company |
|---|---|---|---|
| Allewelt Alison Kairer | $315,000 | -- | |
| Rogers Kayla E | $209,000 | None Available | |
| Mckay Gary W | $207,000 | None Available | |
| Fregede John J | -- | -- |
Mortgage History
| Date | Status | Borrower | Loan Amount |
|---|---|---|---|
| Open | Allewelt Alison Kairer | $299,250 | |
| Previous Owner | Mckay Gary W | $200,263 | |
| Previous Owner | Mckay Gary W | $208,140 | |
| Previous Owner | Mckay Gary W | $207,000 | |
| Previous Owner | Fregede John J | $177,750 |
Property History
| Date | Event | Price | Change | Sq Ft Price |
|---|---|---|---|---|
| 10/25/2022 10/25/22 | Sold | $315,000 | +5.0% | $206 / Sq Ft |
| 08/20/2022 08/20/22 | Pending | -- | -- | -- |
| 08/19/2022 08/19/22 | For Sale | $300,000 | +43.5% | $196 / Sq Ft |
| 01/12/2017 01/12/17 | Sold | $209,000 | 0.0% | $68 / Sq Ft |
| 01/12/2017 01/12/17 | Sold | $209,000 | 0.0% | $137 / Sq Ft |
| 12/26/2016 12/26/16 | Pending | -- | -- | -- |
| 12/04/2016 12/04/16 | Pending | -- | -- | -- |
| 10/20/2016 10/20/16 | Price Changed | $209,000 | -2.3% | $137 / Sq Ft |
| 09/12/2016 09/12/16 | Price Changed | $214,000 | -2.3% | $140 / Sq Ft |
| 08/04/2016 08/04/16 | For Sale | $219,000 | 0.0% | $72 / Sq Ft |
| 07/27/2016 07/27/16 | Price Changed | $219,000 | -2.6% | $143 / Sq Ft |
| 07/09/2016 07/09/16 | For Sale | $224,900 | -- | $147 / Sq Ft |
Tax History Compared to Growth
Tax History
| Year | Tax Paid | Tax Assessment Tax Assessment Total Assessment is a certain percentage of the fair market value that is determined by local assessors to be the total taxable value of land and additions on the property. | Land | Improvement |
|---|---|---|---|---|
| 2024 | $5,134 | $102,440 | $26,810 | $75,630 |
| 2023 | $4,996 | $102,440 | $26,810 | $75,630 |
| 2022 | $4,839 | $102,440 | $26,810 | $75,630 |
| 2021 | $4,687 | $102,440 | $26,810 | $75,630 |
| 2020 | $4,668 | $102,440 | $26,810 | $75,630 |
| 2019 | $4,520 | $102,440 | $26,810 | $75,630 |
| 2018 | $4,331 | $102,440 | $26,810 | $75,630 |
| 2017 | $4,003 | $102,440 | $26,810 | $75,630 |
| 2016 | $3,179 | $102,440 | $26,810 | $75,630 |
| 2015 | $3,179 | $102,440 | $26,810 | $75,630 |
| 2014 | $3,179 | $102,440 | $26,810 | $75,630 |
Agents Affiliated with this Home
-
Thomas Toole III

Seller's Agent in 2022
Thomas Toole III
RE/MAX
(484) 297-9703
17 in this area
1,835 Total Sales
-
Paul Harootunian

Seller Co-Listing Agent in 2022
Paul Harootunian
RE/MAX
(610) 692-2228
1 in this area
100 Total Sales
-
Tony Fiore

Buyer's Agent in 2022
Tony Fiore
RE/MAX
(610) 761-4349
1 in this area
10 Total Sales
-
Martin Lockhart

Buyer Co-Listing Agent in 2022
Martin Lockhart
RE/MAX
(610) 420-9091
7 in this area
181 Total Sales
-

Seller's Agent in 2017
Vince Talierico
RE/MAX
(610) 656-8881
24 Total Sales
-
Kristen Verna

Seller's Agent in 2017
Kristen Verna
Chesco Realty Group, LLC
(610) 470-4207
1 in this area
21 Total Sales
Map
Source: Bright MLS
MLS Number: PACT2029326
APN: 47-004-0146.0000
- 695 Doe Run Rd
- 102 Perry Ct
- 17 Somerset Dr
- 1615 Hydrangea Way
- 100 Hydrangea Way Unit 60
- 13 Abbey Rd
- 15 Abbey Rd
- 17 Glouster Ct
- 13 Juniata Dr
- 70 Horizon Dr
- 15 Horizon Dr
- 198 Glenrose Rd
- 222 Glenrose Rd
- 3 Queen Ln
- 26 Rokeby Rd
- 1345 Youngsburg Rd
- 94 S Park Ave
- 110 Frog Hollow Rd
- 100 Tudor St
- 2275 Strasburg Rd
