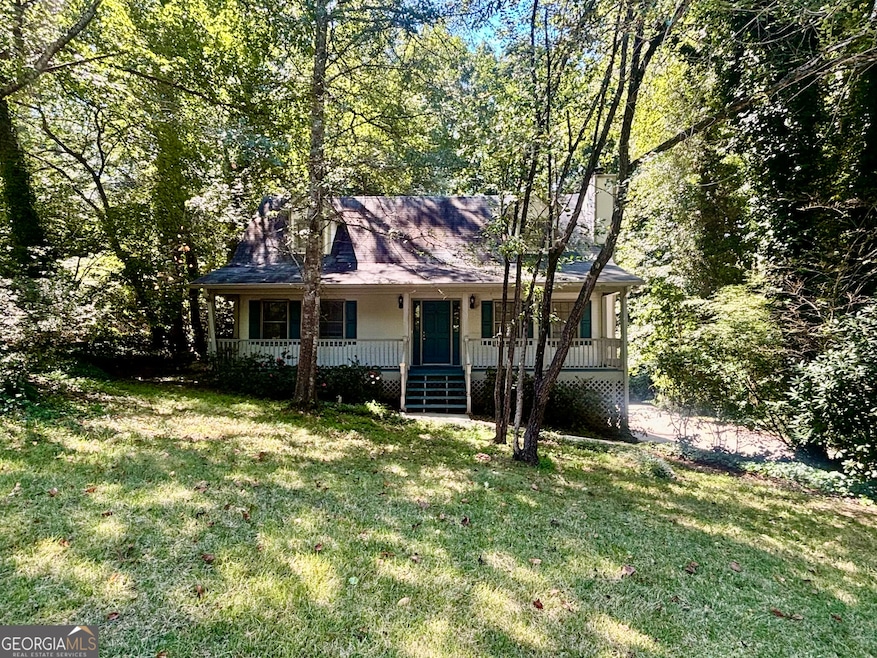665 Gregory Manor Dr SW Smyrna, GA 30082
Highlights
- Deck
- Partially Wooded Lot
- Wood Flooring
- Private Lot
- Traditional Architecture
- Solid Surface Countertops
About This Home
Great home featuring 3 BR, 2.5 BA. Large living room, kitchen with breakfast area, and separate dining room/sunroom. Master bedroom located on main floor features en suite bathroom with two additional bedrooms and shared full bathroom upstairs. Kitchen includes refrigerator, microwave, range, and dishwasher. Great outdoor areas include shaded lot, rocking-chair front porch, huge back yard, large back deck, and firepit. Energy-efficient home layout and design saves on utility costs. Conveniently located between Smyrna and Mableton downtown areas near the Concord Covered Bridge Historic District. Easy, nearby access to the East-West Connector, Concord Road, and Floyd Road and interstate access to I-20 and I-285 within a short drive. Home is located within very short walking or biking distance to the Silver Comet Trail.
Listing Agent
Atlanta Partners Property Management License #392422 Listed on: 09/10/2025
Home Details
Home Type
- Single Family
Est. Annual Taxes
- $4,051
Year Built
- Built in 1987 | Remodeled
Lot Details
- 0.34 Acre Lot
- Private Lot
- Partially Wooded Lot
- Grass Covered Lot
Home Design
- Traditional Architecture
- Composition Roof
- Aluminum Siding
Interior Spaces
- 2-Story Property
- Ceiling Fan
- Living Room with Fireplace
- Formal Dining Room
- Fire and Smoke Detector
- Unfinished Basement
Kitchen
- Breakfast Area or Nook
- Oven or Range
- Dishwasher
- Solid Surface Countertops
Flooring
- Wood
- Carpet
- Tile
Bedrooms and Bathrooms
- 3 Main Level Bedrooms
- Double Vanity
Parking
- 2 Car Garage
- Garage Door Opener
Outdoor Features
- Deck
Schools
- Russell Elementary School
- Floyd Middle School
- South Cobb High School
Utilities
- Central Heating and Cooling System
- Heat Pump System
- Heating System Uses Natural Gas
- High Speed Internet
Listing and Financial Details
- Security Deposit $2,200
- 12-Month Lease Term
- $95 Application Fee
Community Details
Pet Policy
- No Pets Allowed
Additional Features
- Property has a Home Owners Association
- No Laundry Facilities
Map
Source: Georgia MLS
MLS Number: 10601242
APN: 17-0046-0-025-0
- 620 Gregory Manor Dr SW
- 516 Twilley Ridge Rd SW
- 4191 Alaina Cir
- 4187 Alaina Cir Unit 18
- 895 Tyrell Dr
- 705 Lawton Bridge Rd SW
- 3869 Merryweather Trail
- 637 Carlouetta Rd SW
- 585 Lawton Bridge Rd SW
- 936 Tyrell Dr
- 4569 Moray Dr
- Brooks Plan at Wilkins Walk
- Kaufman Plan at Wilkins Walk
- Bryson Plan at Wilkins Walk
- 4814 Floydwood Ln
- 4553 Moray Dr
- 4557 Moray Dr
- 4561 Moray Dr
- 4565 Moray Dr
- 4822 Floydwood Ln
- 4131 Kalb Ct SW
- 541 Battleview Dr
- 1056 Whistle Dr
- 517 Benson Hurst Dr SW
- 4200 Pullman Ln
- 4237 Tin Hare Ln SW
- 1097 Trestle Dr
- 4667 Glore Rd SW
- 1065 Dalby Way
- 3862 Herren Dr SW
- 770 Nickajack Rd SW
- 295 Plantation Rd SW
- 520 Valley Creek Rd SW
- 3720 Pacific Dr
- 465 Plantation Rd SW
- 4908 Sugar Valley Rd SW
- 1001 Green Valley Rd SW
- 482 Plantation Rd SW
- 425 Plantation Rd SW
- 425 Plantation Rd SW Unit ID1234811P







