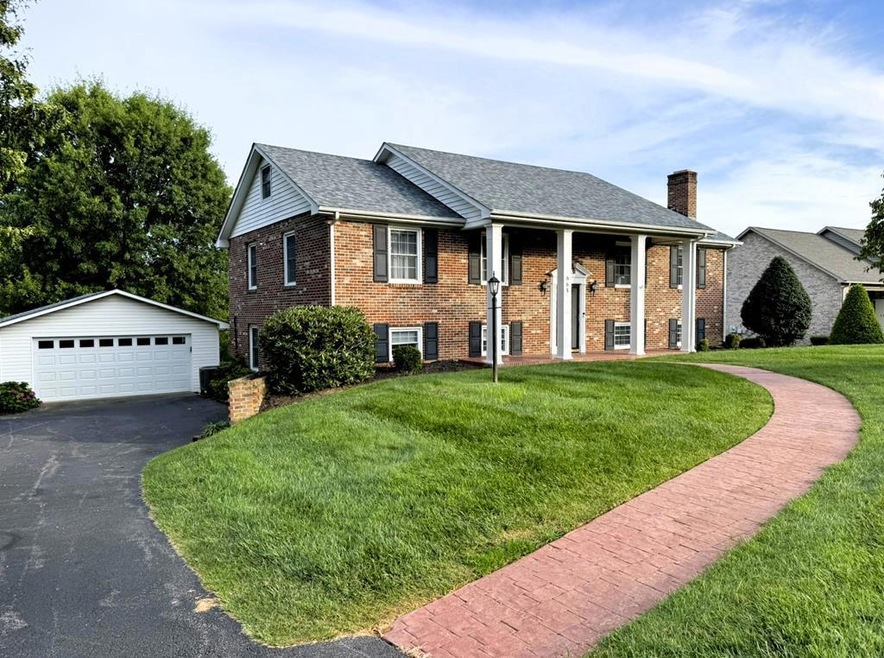665 Mountain View Dr Wytheville, VA 24382
Estimated payment $1,924/month
Highlights
- Mature Trees
- Deck
- 2 Fireplaces
- Scott Memorial Middle School Rated A-
- Newly Painted Property
- No HOA
About This Home
Welcome Home to this spacious, well-maintained, 4-BR, 3-BA split foyer, offering 2,417 sq. ft. of living space. This home is situated on a generous, level, nicely landscaped lot. Features include hardwood and tile floors, fresh paint, new roof, and new heat pump. Main level boasts an open living/dining area, kitchen, 3 bedrooms, and 2 full baths. Lower level has been newly renovated with a full second kitchen (all appliances included), bedroom, bath, private entrance—ideal for in-law suite, guests, generational living or rental potential. Unfinished basement is ready for your vision— offering room to expand for additional living space, a recreation room, great room or can currently be used for ample storage. Exterior amenities include a covered front porch, back deck with stunning mountain views, and a covered open patio for outdoor entertaining. The 22' X 27' detached 2-car garage includes built in storage shelving for additional storage space. This home is move-in ready with flexible living options and scenic outdoor spaces—don't miss this one! This home truly has it all—space, flexibility, updates, and outdoor charm. Situated in a well-established neighborhood and just minutes from shopping, schools, medical facilities, and all the amenities of downtown living, this property offers the perfect blend of comfort and convenience. Don't miss your opportunity to make it yours! Come see what makes this property so special!
Listing Agent
United Country Anders Realty & Auction Brokerage Phone: 2762283242 License #0225197222 Listed on: 07/30/2025
Home Details
Home Type
- Single Family
Est. Annual Taxes
- $1,539
Year Built
- Built in 1970
Lot Details
- 0.47 Acre Lot
- Level Lot
- Cleared Lot
- Mature Trees
- Garden
Parking
- 2 Car Detached Garage
- Open Parking
Home Design
- Split Foyer
- Newly Painted Property
- Brick Exterior Construction
- Block Foundation
- Fire Rated Drywall
- Shingle Roof
Interior Spaces
- 2,417 Sq Ft Home
- 2-Story Property
- Central Vacuum
- Ceiling Fan
- 2 Fireplaces
- Gas Log Fireplace
- Brick Fireplace
- Tilt-In Windows
- Window Treatments
- Tile Flooring
- Property Views
Kitchen
- Oven or Range
- Microwave
- Dishwasher
Bedrooms and Bathrooms
- 4 Bedrooms
- Walk-In Closet
- 3 Full Bathrooms
Laundry
- Dryer
- Washer
Partially Finished Basement
- Walk-Out Basement
- Basement Fills Entire Space Under The House
- Interior and Exterior Basement Entry
- Laundry in Basement
Outdoor Features
- Deck
- Covered Patio or Porch
Schools
- Spiller Elementary School
- Scott Memorial Middle School
- George Wythe High School
Utilities
- Central Air
- Heat Pump System
- Propane
- Gas Available
- Electric Water Heater
- High Speed Internet
- Satellite Dish
Community Details
- No Home Owners Association
Listing and Financial Details
- Tax Lot 9
Map
Home Values in the Area
Average Home Value in this Area
Tax History
| Year | Tax Paid | Tax Assessment Tax Assessment Total Assessment is a certain percentage of the fair market value that is determined by local assessors to be the total taxable value of land and additions on the property. | Land | Improvement |
|---|---|---|---|---|
| 2024 | $1,105 | $216,700 | $36,500 | $180,200 |
| 2023 | $1,105 | $210,700 | $36,500 | $174,200 |
| 2022 | $1,105 | $216,700 | $36,500 | $180,200 |
| 2021 | $907 | $168,000 | $36,500 | $131,500 |
| 2020 | $907 | $168,000 | $36,500 | $131,500 |
| 2019 | $907 | $168,000 | $36,500 | $131,500 |
| 2018 | $907 | $168,000 | $36,500 | $131,500 |
| 2017 | $823 | $0 | $0 | $0 |
| 2016 | $816 | $0 | $0 | $0 |
| 2015 | -- | $166,500 | $0 | $0 |
| 2014 | -- | $0 | $0 | $0 |
| 2012 | -- | $0 | $0 | $0 |
Property History
| Date | Event | Price | Change | Sq Ft Price |
|---|---|---|---|---|
| 07/30/2025 07/30/25 | For Sale | $340,000 | -- | $141 / Sq Ft |
Purchase History
| Date | Type | Sale Price | Title Company |
|---|---|---|---|
| Deed | -- | None Listed On Document |
Source: Southwest Virginia Association of REALTORS®
MLS Number: 100819
APN: 041A-025-0000-0009







