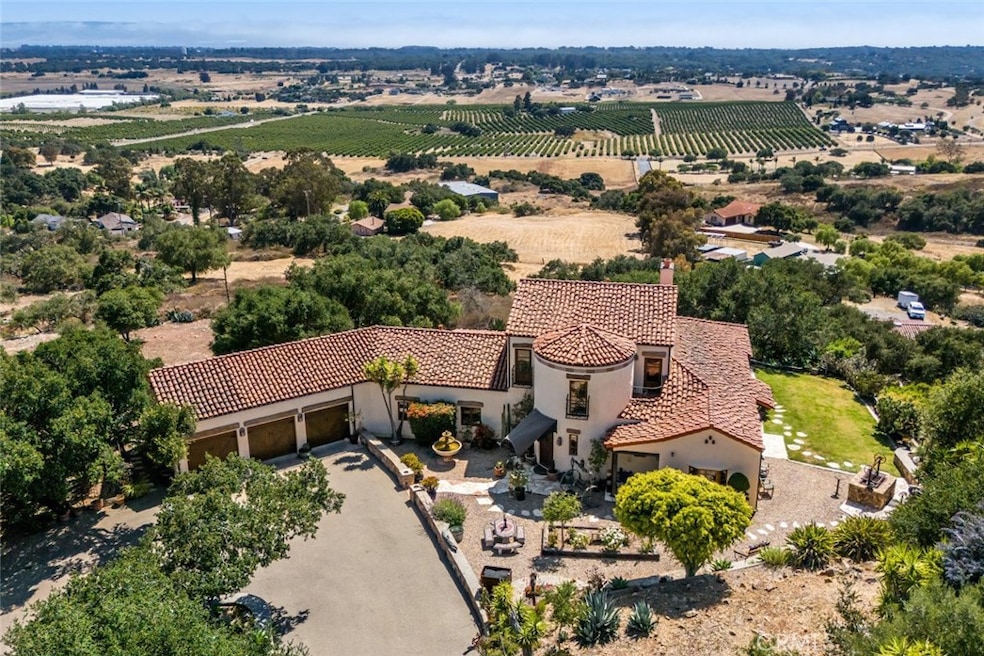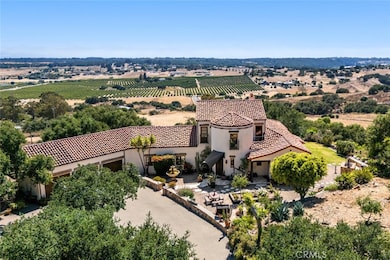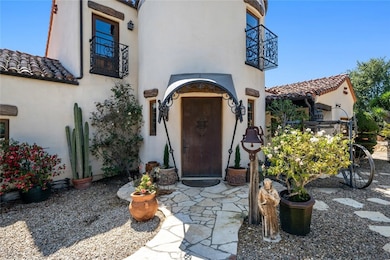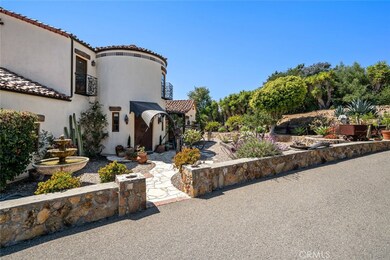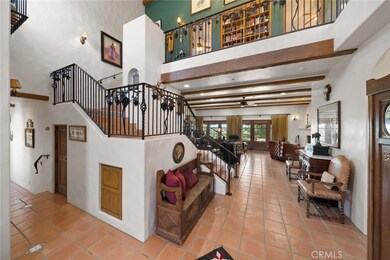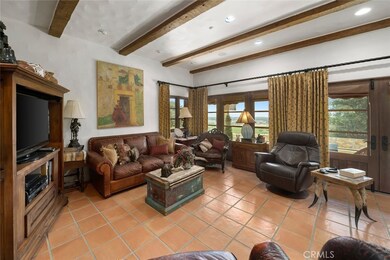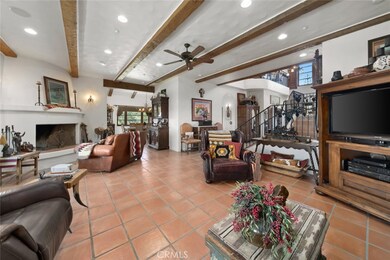665 Sheehy Rd Nipomo, CA 93444
Estimated payment $15,506/month
Highlights
- Ocean View
- RV Access or Parking
- 10.19 Acre Lot
- Wine Cellar
- Primary Bedroom Suite
- Fireplace in Primary Bedroom Retreat
About This Home
Beyond a private gated entrance, this extraordinary estate unfolds across 10.19 acres studded with avocado trees in the coveted Nipomo East region. Evoking the soul of California's rancho heritage, the property blends Spanish revival architecture with equestrian elegance, offering an exceptional retreat defined by craftsmanship and timeless design. As you pass a classic barn and pastures with welded oil pipe fencing, the estate reveals itself through a graceful circular drive—leading to an attached three-car garage and additional space thoughtfully designed for RV accommodation. A flagstone and brick walkway leads you to an impressive 8 foot mesquite and copper front door and custom copper canopy, setting the tone for the residence within. Spanish tile floors, soaring beamed ceilings, and meticulous copper and ironwork welcome you into a space where artistry meets serenity. The main living area, anchored by a statement fireplace, invites intimate gatherings or quiet moments of reflection. Adjacent, the kitchen balances vintage charm and modern function, featuring bar seating, a generous island, full pantry, wine cellar with antique doors, and a striking vintage Elmira stove and oven—a true homage to tradition. Flowing seamlessly from the dining room, the backyard unfolds into a lush landscape with a signature Santa Maria-style BBQ and native plantings, designed for both celebration and repose. A sunroom offers a refined escape for year-round entertaining, with a fireplace for crisp mornings and double doors opening to breathtaking panoramas stretching to the distant Pacific. The primary suite on the main level exudes tranquility, complete with its own hearth, private sitting area, two walk-in closets, soaking tub, dual vanities, and walk-in shower—every element curated with care and artistry. Upstairs, a cozy landing leads to two additional bedrooms, a shared bath with dual access, and a private balcony where sunsets spill over the valley and ocean beyond. A rare offering where architectural integrity meets expansive natural beauty, this estate is more than a residence—it is a refined way of life.
Listing Agent
Christie's International Real Estate Sereno Brokerage Phone: 805-476-0104 License #01868098 Listed on: 07/08/2025

Home Details
Home Type
- Single Family
Est. Annual Taxes
- $15,315
Year Built
- Built in 2000
Lot Details
- 10.19 Acre Lot
- Rural Setting
- Landscaped
- Back and Front Yard
Parking
- 3 Car Attached Garage
- Parking Available
- RV Access or Parking
Property Views
- Ocean
- Hills
Home Design
- Spanish Architecture
- Entry on the 1st floor
- Slab Foundation
- Spanish Tile Roof
- Stucco
Interior Spaces
- 3,229 Sq Ft Home
- 2-Story Property
- Beamed Ceilings
- Ceiling Fan
- Recessed Lighting
- Entrance Foyer
- Wine Cellar
- Living Room with Fireplace
- Dining Room
- Sun or Florida Room
- Laundry Room
Kitchen
- Walk-In Pantry
- Six Burner Stove
- Dishwasher
- Kitchen Island
Flooring
- Wood
- Tile
Bedrooms and Bathrooms
- 3 Bedrooms | 1 Primary Bedroom on Main
- Fireplace in Primary Bedroom Retreat
- Primary Bedroom Suite
- Walk-In Closet
- Makeup or Vanity Space
- Dual Vanity Sinks in Primary Bathroom
- Soaking Tub
- Walk-in Shower
Outdoor Features
- Balcony
- Patio
Horse Facilities and Amenities
- Horse Property Improved
Utilities
- Central Heating
- Well
- Water Softener
- Septic Type Unknown
Community Details
- No Home Owners Association
- Nipomo Subdivision
Listing and Financial Details
- Assessor Parcel Number 090451035
- Seller Considering Concessions
Map
Home Values in the Area
Average Home Value in this Area
Tax History
| Year | Tax Paid | Tax Assessment Tax Assessment Total Assessment is a certain percentage of the fair market value that is determined by local assessors to be the total taxable value of land and additions on the property. | Land | Improvement |
|---|---|---|---|---|
| 2025 | $15,315 | $1,488,988 | $456,145 | $1,032,843 |
| 2024 | $15,140 | $1,459,793 | $447,201 | $1,012,592 |
| 2023 | $15,140 | $1,431,171 | $438,433 | $992,738 |
| 2022 | $14,912 | $1,403,110 | $429,837 | $973,273 |
| 2021 | $14,884 | $1,375,599 | $421,409 | $954,190 |
| 2020 | $14,714 | $1,361,494 | $417,088 | $944,406 |
| 2019 | $14,624 | $1,334,799 | $408,910 | $925,889 |
| 2018 | $14,450 | $1,308,628 | $400,893 | $907,735 |
| 2017 | $14,179 | $1,282,970 | $393,033 | $889,937 |
| 2016 | $13,373 | $1,257,815 | $385,327 | $872,488 |
| 2015 | $13,181 | $1,238,923 | $379,540 | $859,383 |
| 2014 | $12,692 | $1,214,655 | $372,106 | $842,549 |
Property History
| Date | Event | Price | List to Sale | Price per Sq Ft |
|---|---|---|---|---|
| 08/11/2025 08/11/25 | Pending | -- | -- | -- |
| 07/08/2025 07/08/25 | For Sale | $2,700,000 | -- | $836 / Sq Ft |
Purchase History
| Date | Type | Sale Price | Title Company |
|---|---|---|---|
| Interfamily Deed Transfer | -- | None Available | |
| Grant Deed | $172,500 | First American Title Ins Co | |
| Grant Deed | -- | First American Title Ins Co |
Mortgage History
| Date | Status | Loan Amount | Loan Type |
|---|---|---|---|
| Open | $152,500 | Seller Take Back |
Source: California Regional Multiple Listing Service (CRMLS)
MLS Number: SC25117727
APN: 090-451-035
- 680 Spring Canyon Ln
- 225 Broken Arrow Rd
- 230 Hans Place
- 1012 Upper Los Berros Rd
- 1010 Upper Los Berros Rd
- 1276 Pomeroy Rd
- 1680 Los Berros Rd
- 412 N Mallagh St
- 400 N Oakglen Ave
- 150 E Chestnut St
- 285 E Tefft St
- 189 E Tefft St
- 1 W Branch St
- 134 W Tefft St
- 462 Camino Perillo
- 1010 1012 Upper Los Berros Rd
- 1150 Redberry Place
- 255 Encino Ln
- 0 S Burton St
- 160 San Antonio Ln
