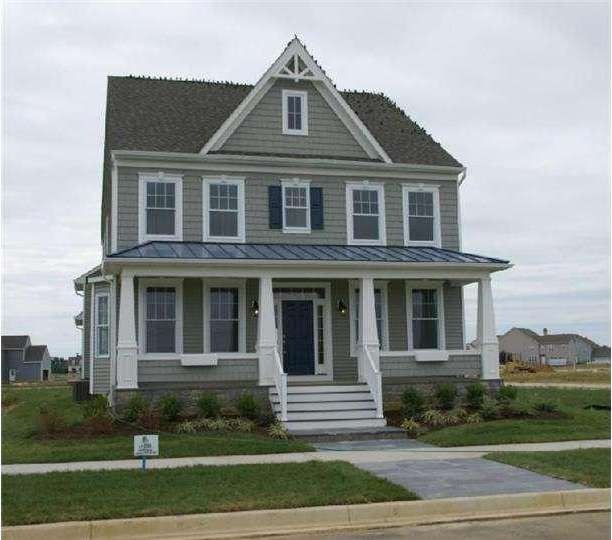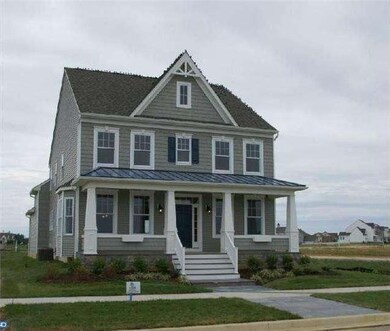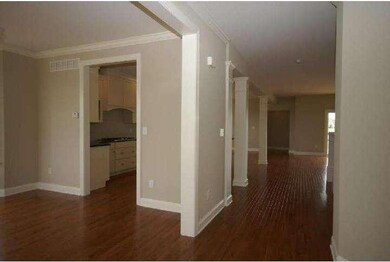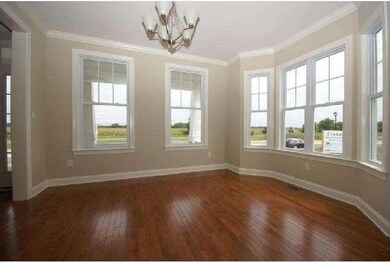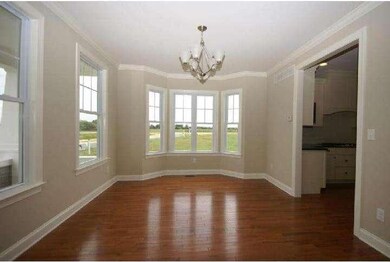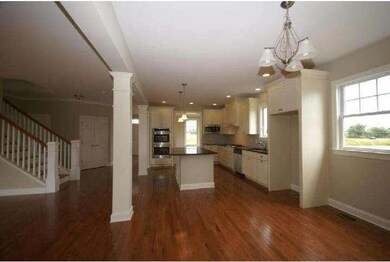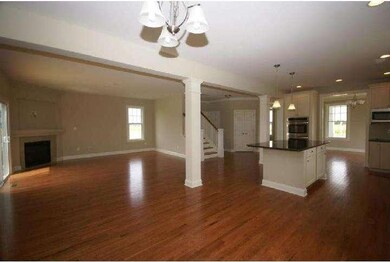
665 Spring Hollow Dr Middletown, DE 19709
Highlights
- Tennis Courts
- Newly Remodeled
- Clubhouse
- Silver Lake Elementary School Rated A-
- Colonial Architecture
- Cathedral Ceiling
About This Home
As of September 2021IMMEDIATE DELIVERY!! Move right into this "Prescott Model" built by Lifestyle Homes -- Parkside's Original Builder. You will love this open floorplan--perfect for today's lifestyle. Great for entertaining. Chef's kitchen with 5-burner gas range with grotto, double oven, large center island. Granite Tops, Hardwood throughout. Custom 42 inch cabinetry. Many upgrades including 9 ft. basement walls, rough-in plumbing for bath in basement, custom millwork, box newell stairs (craftsman style). Home is complete--open for showings. Formal dining room with walk in bay window and first floor study. Great room with gas fireplace. 2 car rear entry garage. Second floor offers master suite with spa like bath and 2 large walk-in closets, 3 additional bedrooms and tiled hall bath. Conveniently located 2nd floor laundry with tile floor. The home is Located in Parkside (PHASE II Now Open) Parkside was voted Delaware's community of the year for several years. Based on Neo-Traditional Communities from the South. You will notice the difference immediately. Several other floor plans and lots available. Parkside offers a Resident's Club which includes a junior olympic pool, tennis court, fitness center and banquet room. Come tour the Resident's Club today! There is also a central park, pocket parks and a playground. Come visit this charming one of a kind community.
Last Agent to Sell the Property
RE/MAX Independence License #RS0014999 Listed on: 08/03/2014

Last Buyer's Agent
Cynthia Dewick
BHHS Fox & Roach-Greenville
Home Details
Home Type
- Single Family
Est. Annual Taxes
- $180
Year Built
- Built in 2014 | Newly Remodeled
Lot Details
- 6,534 Sq Ft Lot
- Property is in excellent condition
- Property is zoned 23R-2
HOA Fees
- $70 Monthly HOA Fees
Parking
- 2 Car Direct Access Garage
- 2 Open Parking Spaces
- Driveway
Home Design
- Colonial Architecture
- Pitched Roof
- Shingle Roof
- Stone Siding
- Vinyl Siding
- Concrete Perimeter Foundation
Interior Spaces
- 2,690 Sq Ft Home
- Property has 2 Levels
- Cathedral Ceiling
- Gas Fireplace
- Family Room
- Living Room
- Dining Room
- Unfinished Basement
- Basement Fills Entire Space Under The House
- Laundry on main level
- Attic
Kitchen
- Self-Cleaning Oven
- Built-In Range
- Dishwasher
- Kitchen Island
- Disposal
Flooring
- Wood
- Wall to Wall Carpet
- Tile or Brick
- Vinyl
Bedrooms and Bathrooms
- 4 Bedrooms
- En-Suite Primary Bedroom
- En-Suite Bathroom
- 2.5 Bathrooms
Outdoor Features
- Tennis Courts
- Play Equipment
Schools
- Silver Lake Elementary School
- Louis L. Redding Middle School
- Appoquinimink High School
Utilities
- Central Air
- Heating System Uses Gas
- Hot Water Heating System
- Natural Gas Water Heater
- Cable TV Available
Listing and Financial Details
- Tax Lot 220
- Assessor Parcel Number 23-064.00-059
Community Details
Overview
- Association fees include pool(s), common area maintenance, parking fee, insurance, health club
- $500 Other One-Time Fees
- Built by LIFESTYLE HOMES
- Parkside Subdivision, The Prescott Floorplan
Amenities
- Clubhouse
Recreation
- Tennis Courts
- Community Playground
- Community Pool
Ownership History
Purchase Details
Home Financials for this Owner
Home Financials are based on the most recent Mortgage that was taken out on this home.Purchase Details
Home Financials for this Owner
Home Financials are based on the most recent Mortgage that was taken out on this home.Purchase Details
Purchase Details
Home Financials for this Owner
Home Financials are based on the most recent Mortgage that was taken out on this home.Purchase Details
Home Financials for this Owner
Home Financials are based on the most recent Mortgage that was taken out on this home.Purchase Details
Home Financials for this Owner
Home Financials are based on the most recent Mortgage that was taken out on this home.Similar Homes in Middletown, DE
Home Values in the Area
Average Home Value in this Area
Purchase History
| Date | Type | Sale Price | Title Company |
|---|---|---|---|
| Deed | -- | None Available | |
| Deed | -- | None Available | |
| Deed | $439,900 | Brennan Titile Company | |
| Deed | $434,000 | None Available | |
| Deed | $275,000 | None Available | |
| Deed | $1,801,200 | -- |
Mortgage History
| Date | Status | Loan Amount | Loan Type |
|---|---|---|---|
| Open | $472,000 | New Conventional | |
| Previous Owner | $419,900 | New Conventional | |
| Previous Owner | $244,000 | Adjustable Rate Mortgage/ARM | |
| Previous Owner | $750,000 | Construction | |
| Previous Owner | $600,000 | New Conventional | |
| Previous Owner | $0 | Undefined Multiple Amounts | |
| Closed | $0 | Undefined Multiple Amounts |
Property History
| Date | Event | Price | Change | Sq Ft Price |
|---|---|---|---|---|
| 09/01/2021 09/01/21 | Sold | $590,000 | +2.6% | $180 / Sq Ft |
| 07/27/2021 07/27/21 | Pending | -- | -- | -- |
| 07/23/2021 07/23/21 | For Sale | $574,900 | +30.7% | $175 / Sq Ft |
| 05/30/2018 05/30/18 | Sold | $439,900 | 0.0% | $163 / Sq Ft |
| 04/18/2018 04/18/18 | Pending | -- | -- | -- |
| 03/14/2018 03/14/18 | Price Changed | $439,900 | -0.9% | $163 / Sq Ft |
| 02/13/2018 02/13/18 | For Sale | $444,000 | +2.3% | $164 / Sq Ft |
| 03/16/2015 03/16/15 | Sold | $434,000 | +4.5% | $161 / Sq Ft |
| 02/12/2015 02/12/15 | Pending | -- | -- | -- |
| 10/16/2014 10/16/14 | Price Changed | $415,321 | +0.4% | $154 / Sq Ft |
| 10/03/2014 10/03/14 | Price Changed | $413,500 | -1.5% | $154 / Sq Ft |
| 09/14/2014 09/14/14 | Price Changed | $419,900 | -2.3% | $156 / Sq Ft |
| 08/28/2014 08/28/14 | Price Changed | $429,900 | +2.6% | $160 / Sq Ft |
| 08/03/2014 08/03/14 | For Sale | $419,000 | -- | $156 / Sq Ft |
Tax History Compared to Growth
Tax History
| Year | Tax Paid | Tax Assessment Tax Assessment Total Assessment is a certain percentage of the fair market value that is determined by local assessors to be the total taxable value of land and additions on the property. | Land | Improvement |
|---|---|---|---|---|
| 2024 | $3,824 | $103,800 | $13,900 | $89,900 |
| 2023 | $3,197 | $103,800 | $13,900 | $89,900 |
| 2022 | $3,192 | $103,800 | $13,900 | $89,900 |
| 2021 | $3,121 | $103,800 | $13,900 | $89,900 |
| 2020 | $3,085 | $103,800 | $13,900 | $89,900 |
| 2019 | $3,170 | $103,800 | $13,900 | $89,900 |
| 2018 | $2,736 | $103,800 | $13,900 | $89,900 |
| 2017 | $311 | $103,800 | $13,900 | $89,900 |
| 2016 | $2,678 | $103,800 | $13,900 | $89,900 |
| 2015 | $311 | $103,800 | $13,900 | $89,900 |
| 2014 | -- | $7,200 | $7,200 | $0 |
Agents Affiliated with this Home
-

Seller's Agent in 2021
Tim Owen
Compass
(267) 282-1136
1 in this area
101 Total Sales
-

Buyer's Agent in 2021
Samantha O'Donnell
EXP Realty, LLC
(302) 598-0297
2 in this area
12 Total Sales
-
G
Seller's Agent in 2018
Gary Heil
Keller Williams Realty Wilmington
-

Seller's Agent in 2015
Melodie Stahley
RE/MAX
(610) 324-0865
36 in this area
72 Total Sales
-
C
Buyer's Agent in 2015
Cynthia Dewick
BHHS Fox & Roach
Map
Source: Bright MLS
MLS Number: 1003031652
APN: 23-064.00-059
- 119 Tuscany Dr
- 629 Spring Hollow Dr
- 340 Ellenwood Dr
- 253 Wickerberry Dr
- 448 Spring Hollow Dr
- 603 Cheswick Ct
- 432 Spring Hollow Dr
- 830 Sweet Birch Dr
- 620 Village Dr Unit A620
- 336 Hostetter Blvd
- 120 Betsy Rawls Dr
- 213 Casper Way
- 805 Haley St
- 734 Wood Duck Ct
- 125 Patterson Ct
- 1 Brady Cir
- 5165 Summit Bridge Rd
- 428 Rosenberger Dr
- 269 Bucktail Dr
- 226 Bucktail Dr
