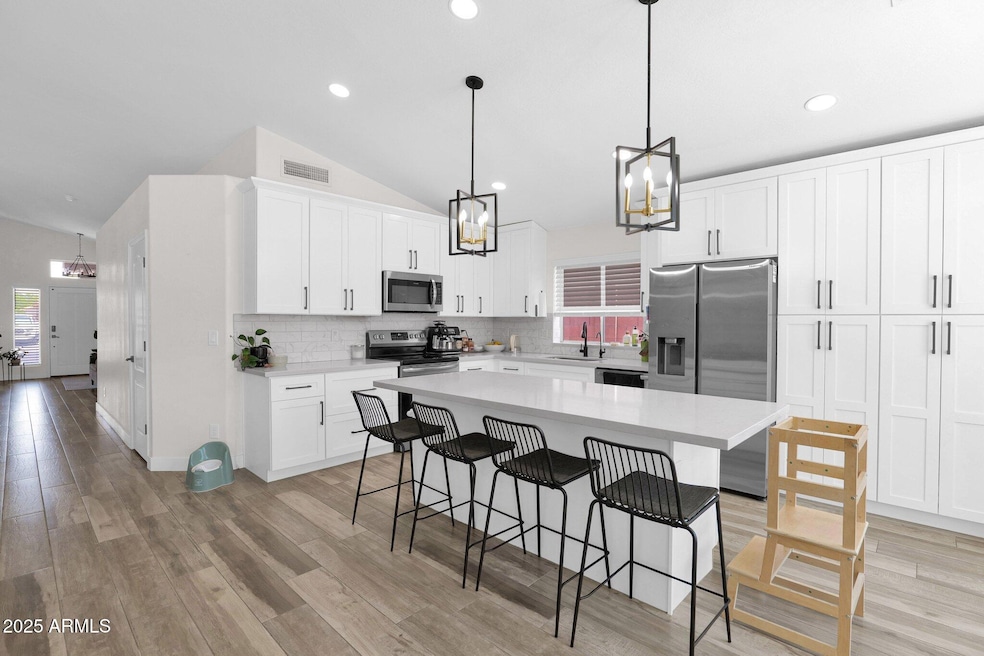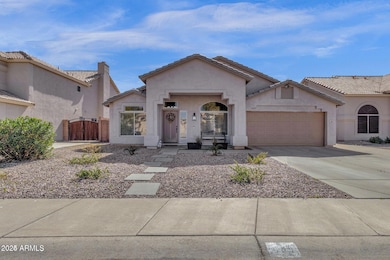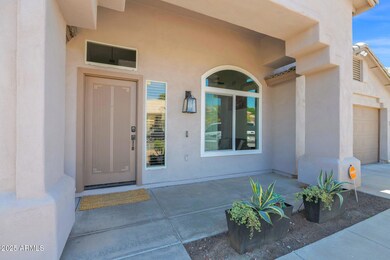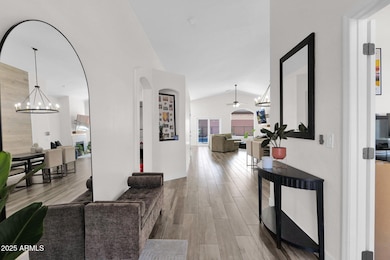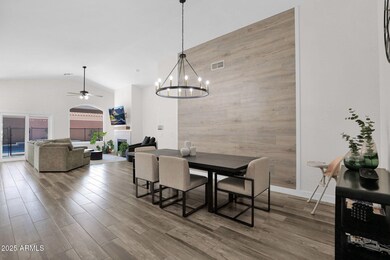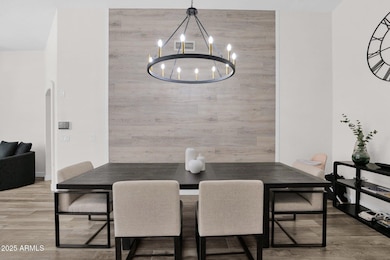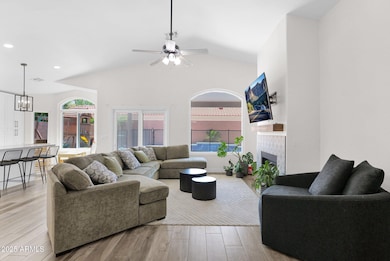665 W Minton Dr Tempe, AZ 85282
West Tempe NeighborhoodHighlights
- Private Pool
- Contemporary Architecture
- Furnished
- 0.16 Acre Lot
- Vaulted Ceiling
- 2 Car Direct Access Garage
About This Home
This fabulous 3BR/2BA+private office, single-family home features a complete remodel! The new updates include: ceramic tile flooring, 13 ft custom accent walls in the dining room, vaulted ceilings, an upgraded fireplace, new window shutters, custom bathroom vanities, oversized baseboards, and updated light & plumbing fixtures. Kitchen features include: upgraded quartz counters, expanded cabinetry, upgraded stainless steel appliances & oversized food prep Service Island. The backyard features an extended covered patio, turf, a recently updated sparkling pool & pool deck. Far too much to list! Superior location, only 10 min. from downtown Phoenix, Sky Harbor Airport, and very close proximity to I-10, 60 & 101freeways and the Cardinals Training Facility! Come and see this home ASAP!
Listing Agent
HomeSmart Brokerage Email: LorenzoHofmannSells@gmail.com License #SA044076000 Listed on: 05/05/2025

Home Details
Home Type
- Single Family
Year Built
- Built in 1999
Lot Details
- 6,896 Sq Ft Lot
- Desert faces the front of the property
- Block Wall Fence
- Artificial Turf
- Front and Back Yard Sprinklers
Parking
- 2 Car Direct Access Garage
- 3 Open Parking Spaces
Home Design
- Contemporary Architecture
- Wood Frame Construction
- Tile Roof
- Stucco
Interior Spaces
- 1,900 Sq Ft Home
- 1-Story Property
- Furnished
- Vaulted Ceiling
- Ceiling Fan
- Family Room with Fireplace
Kitchen
- Built-In Electric Oven
- Built-In Microwave
- ENERGY STAR Qualified Appliances
Flooring
- Carpet
- Tile
Bedrooms and Bathrooms
- 3 Bedrooms
- 2 Bathrooms
- Double Vanity
Laundry
- Laundry in unit
- Dryer
- Washer
Pool
- Private Pool
- Fence Around Pool
Schools
- Arredondo Elementary School
- FEES College Preparatory Middle School
- Tempe High School
Utilities
- Central Air
- Heating Available
Listing and Financial Details
- Rent includes internet, electricity, water, utility caps apply, sewer, pool service - full, pest control svc, gardening service, garbage collection
- 1-Month Minimum Lease Term
- Tax Lot 40
- Assessor Parcel Number 123-54-148
Community Details
Overview
- Property has a Home Owners Association
- Casa Fiesta Association, Phone Number (480) 422-0888
- Built by DR Horton
- Casa Fiesta Subdivision
Pet Policy
- No Pets Allowed
Map
Property History
| Date | Event | Price | List to Sale | Price per Sq Ft | Prior Sale |
|---|---|---|---|---|---|
| 05/05/2025 05/05/25 | For Rent | $4,500 | 0.0% | -- | |
| 05/21/2024 05/21/24 | Sold | $605,000 | -0.8% | $319 / Sq Ft | View Prior Sale |
| 04/16/2024 04/16/24 | Pending | -- | -- | -- | |
| 04/04/2024 04/04/24 | Price Changed | $610,000 | -1.6% | $322 / Sq Ft | |
| 03/21/2024 03/21/24 | Price Changed | $620,000 | -0.8% | $327 / Sq Ft | |
| 03/02/2024 03/02/24 | For Sale | $625,000 | +0.9% | $329 / Sq Ft | |
| 04/25/2023 04/25/23 | Sold | $619,300 | -0.9% | $326 / Sq Ft | View Prior Sale |
| 04/03/2023 04/03/23 | Pending | -- | -- | -- | |
| 03/29/2023 03/29/23 | Price Changed | $625,000 | -3.8% | $329 / Sq Ft | |
| 03/23/2023 03/23/23 | Price Changed | $650,000 | -3.7% | $343 / Sq Ft | |
| 03/16/2023 03/16/23 | For Sale | $675,000 | -- | $356 / Sq Ft |
Source: Arizona Regional Multiple Listing Service (ARMLS)
MLS Number: 6862664
APN: 123-54-148
- 828 W Rice Dr
- 850 W Duke Dr
- 5319 S Mitchell Dr
- 5046 S Beck Ave
- 1222 W Baseline Rd Unit 113
- 1222 W Baseline Rd Unit 163
- 1222 W Baseline Rd Unit 170
- 1222 W Baseline Rd Unit 176
- 1222 W Baseline Rd Unit 145
- 1222 W Baseline Rd Unit 224
- 1222 W Baseline Rd Unit 129
- 400 W Baseline Rd Unit 29
- 400 W Baseline Rd Unit 251
- 400 W Baseline Rd Unit 281
- 400 W Baseline Rd Unit 202
- 400 W Baseline Rd Unit 34
- 400 W Baseline Rd Unit 219
- 400 W Baseline Rd Unit 253
- 400 W Baseline Rd Unit 124
- 400 W Baseline Rd Unit 312
- 5038 S Hardy Dr
- 647 W Baseline Rd
- 5301 S Mitchell Dr
- 505 W Baseline Rd
- 5319 S Mitchell Dr
- 1145 W Baseline Rd
- 1133 W Baseline Rd
- 1222 W Baseline Rd Unit 264
- 1222 W Baseline Rd Unit 249
- 1222 W Baseline Rd Unit 164
- 1235 W Baseline Rd
- 903 W Harvard Dr Unit ID1386263P
- 517 W Duke Dr
- 1311 W Baseline Rd Unit 1
- 1311 W Baseline Rd Unit 2
- 30 W Carter Dr
- 4839 S Darrow Dr
- 712 W Manhatton Dr Unit Main House
- 3912 S Kyrene Rd
- 904 W Yale Dr
Ask me questions while you tour the home.
