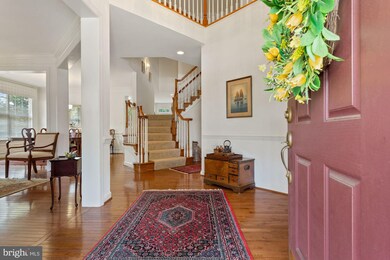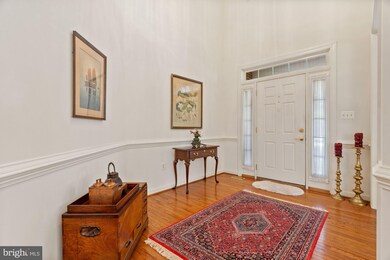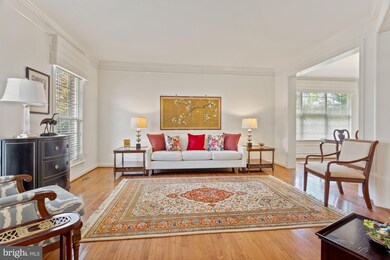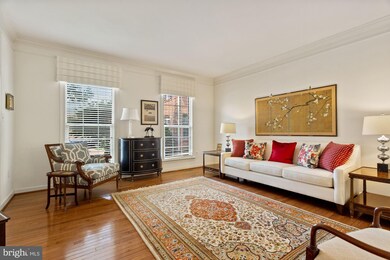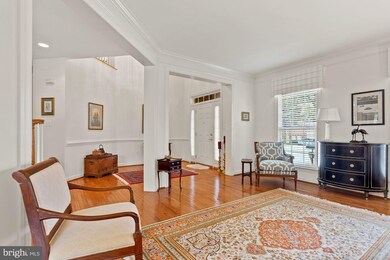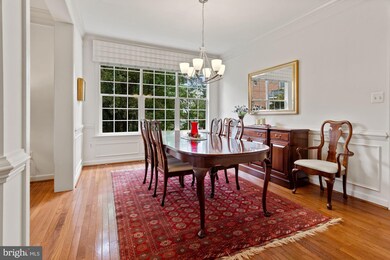
6650 Avignon Blvd Falls Church, VA 22043
Estimated Value: $1,357,000 - $1,994,000
Highlights
- Colonial Architecture
- Deck
- Wood Flooring
- Kent Gardens Elementary School Rated A
- Traditional Floor Plan
- Main Floor Bedroom
About This Home
As of September 2021Please schedule online with Showing Time & please follow CDC guidelines & wear a mask & remove shoes & minimum touching.. Impeccably maintained 4BR 4BA all brick Colonial located at the end of a quiet cul de sac in L'Ambiance of McLean. 3710 finished sqt ft on 2 levels! Total kitchen remodel in 2016 by Cameo Kitchens ($75,000) with beautiful white cabinets with self closing drawers, lighted window display cabinets at the top, white granite counter tops with white backsplash, under cabinet lighting & stainless steel appliances (see documents for more info). Sunny breakfast area with access to the large private deck. Huge family room with gas fireplace & a wall of windows! Main level also boasts hardwood floors throughout with a library / office or possible main level bedroom (no closet) & a full bath!! Expansive Master suite with a sitting room & a spa like updated owners' bath with 2 walk in closets, soaking tub & a large glass enclosed shower. Fabulous floor plan with a 2 story foyer that leads to the open & airy living room & dining rooms. Lots of room to expand on the lower level with a walkout to the beautifully landscaped fenced backyard. Great location. Only a short drive to downtown Falls Church, the West Falls Church metro & downtown McLean! McLean High School & other great schools!
Last Agent to Sell the Property
Long & Foster Real Estate, Inc. License #0225123861 Listed on: 08/13/2021

Last Buyer's Agent
Long & Foster Real Estate, Inc. License #0225123861 Listed on: 08/13/2021

Home Details
Home Type
- Single Family
Est. Annual Taxes
- $14,926
Year Built
- Built in 1998
Lot Details
- 5,417 Sq Ft Lot
- Cul-De-Sac
- Back Yard Fenced
- Sprinkler System
- Property is in excellent condition
- Property is zoned 304
HOA Fees
- $79 Monthly HOA Fees
Parking
- 2 Car Direct Access Garage
- 2 Driveway Spaces
- Front Facing Garage
- Garage Door Opener
- On-Street Parking
- Off-Street Parking
Home Design
- Colonial Architecture
- Architectural Shingle Roof
- Brick Front
Interior Spaces
- 3,710 Sq Ft Home
- Property has 3 Levels
- Traditional Floor Plan
- Built-In Features
- Chair Railings
- Crown Molding
- Wainscoting
- Ceiling Fan
- Fireplace With Glass Doors
- Fireplace Mantel
- Gas Fireplace
- Double Pane Windows
- Family Room Off Kitchen
- Sitting Room
- Living Room
- Formal Dining Room
- Library
Kitchen
- Eat-In Country Kitchen
- Built-In Double Oven
- Cooktop with Range Hood
- Ice Maker
- Dishwasher
- Stainless Steel Appliances
- Kitchen Island
- Upgraded Countertops
- Disposal
Flooring
- Wood
- Partially Carpeted
Bedrooms and Bathrooms
- 4 Bedrooms
- Main Floor Bedroom
- En-Suite Primary Bedroom
- Walk-In Closet
Laundry
- Laundry on upper level
- Electric Dryer
- Washer
Unfinished Basement
- Walk-Out Basement
- Basement Fills Entire Space Under The House
- Rear Basement Entry
- Sump Pump
- Basement Windows
Outdoor Features
- Deck
Schools
- Kent Gardens Elementary School
- Longfellow Middle School
- Mclean High School
Utilities
- Forced Air Heating and Cooling System
- Vented Exhaust Fan
- Natural Gas Water Heater
Community Details
- Association fees include common area maintenance
- L'ambiance Of Mclean HOA
- Built by Comstock Homes
- Lambiance Of Mclean Subdivision, Jefferson Elev 2 Floorplan
- Property Manager
Listing and Financial Details
- Tax Lot 17
- Assessor Parcel Number 0402 45 0017
Ownership History
Purchase Details
Home Financials for this Owner
Home Financials are based on the most recent Mortgage that was taken out on this home.Purchase Details
Home Financials for this Owner
Home Financials are based on the most recent Mortgage that was taken out on this home.Purchase Details
Similar Homes in Falls Church, VA
Home Values in the Area
Average Home Value in this Area
Purchase History
| Date | Buyer | Sale Price | Title Company |
|---|---|---|---|
| Krishnan Priya | $1,295,000 | Universal Title | |
| Reed William F | $460,500 | -- | |
| Reed William F | $460,500 | -- | |
| Virginia First Investment Corp | $2,668,990 | -- |
Mortgage History
| Date | Status | Borrower | Loan Amount |
|---|---|---|---|
| Open | Krishnan Priya | $500,000 | |
| Previous Owner | Reed William F | $305,000 |
Property History
| Date | Event | Price | Change | Sq Ft Price |
|---|---|---|---|---|
| 09/22/2021 09/22/21 | Sold | $1,295,000 | -4.1% | $349 / Sq Ft |
| 08/13/2021 08/13/21 | Price Changed | $1,349,900 | +0.1% | $364 / Sq Ft |
| 08/13/2021 08/13/21 | For Sale | $1,349,000 | -- | $364 / Sq Ft |
Tax History Compared to Growth
Tax History
| Year | Tax Paid | Tax Assessment Tax Assessment Total Assessment is a certain percentage of the fair market value that is determined by local assessors to be the total taxable value of land and additions on the property. | Land | Improvement |
|---|---|---|---|---|
| 2024 | $18,220 | $1,542,140 | $709,000 | $833,140 |
| 2023 | $16,449 | $1,428,490 | $637,000 | $791,490 |
| 2022 | $15,120 | $1,296,190 | $601,000 | $695,190 |
| 2021 | $14,926 | $1,247,440 | $607,000 | $640,440 |
| 2020 | $14,263 | $1,182,190 | $578,000 | $604,190 |
| 2019 | $13,231 | $1,096,660 | $532,000 | $564,660 |
| 2018 | $12,612 | $1,096,660 | $532,000 | $564,660 |
| 2017 | $12,311 | $1,039,770 | $502,000 | $537,770 |
| 2016 | $12,690 | $1,074,100 | $502,000 | $572,100 |
| 2015 | $12,234 | $1,074,100 | $502,000 | $572,100 |
| 2014 | $12,315 | $1,083,590 | $502,000 | $581,590 |
Agents Affiliated with this Home
-
Kathy Shipley
K
Seller's Agent in 2021
Kathy Shipley
Long & Foster
(703) 407-9518
1 in this area
18 Total Sales
Map
Source: Bright MLS
MLS Number: VAFX2009092
APN: 0402-45-0017
- 2024 Mayfair Mclean Ct
- 1916 Armand Ct
- 2075 Hopewood Dr
- 2073 Hopewood Dr
- 6628 Midhill Place
- 1912 Corliss Ct
- 6640 Kirby Ct
- 6609 Rockmont Ct
- 1923 Freedom Ln
- 1930 Foxhall Rd
- 6511 Ivy Hill Dr
- 1955 Foxhall Rd
- 1812 Youngblood St
- 1823 Westmoreland St
- 1837 Rupert St
- 6603 Byrnes Dr
- 6613 Byrnes Dr
- 2152 Royal Lodge Dr
- 2002 Mcfall St
- 2153 Royal Lodge Dr
- 6650 Avignon Blvd
- 6649 Avignon Blvd
- 6652 Avignon Blvd
- 6654 Avignon Blvd
- 6651 Avignon Blvd
- 6653 Avignon Blvd
- 6656 Avignon Blvd
- 2016 Mayfair Mclean Ct
- 6655 Avignon Blvd
- 2018 Mayfair Mclean Ct
- 2001 Mayfair Mclean Ct
- 2020 Mayfair Mclean Ct
- 6658 Avignon Blvd
- 2022 Mayfair Mclean Ct
- 6657 Avignon Blvd
- 2003 Mayfair Mclean Ct
- 1970 Kirby Rd
- 2005 Mayfair Mclean Ct
- 1933 Westmoreland St
- 2026 Mayfair Mclean Ct

