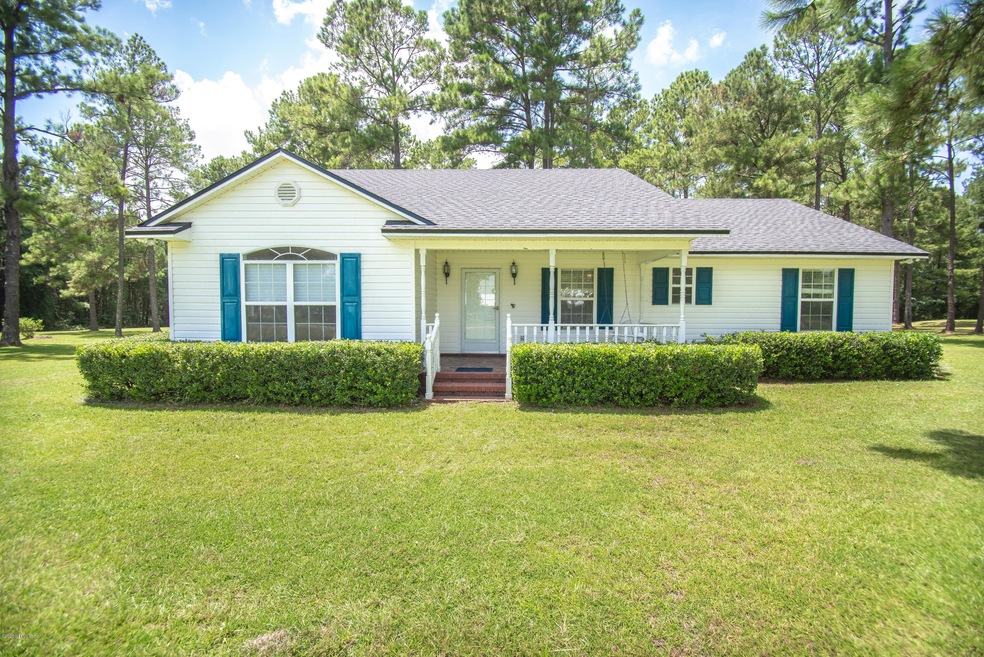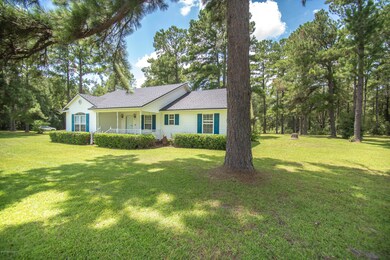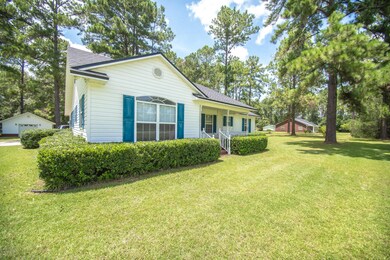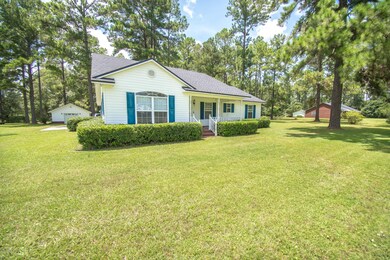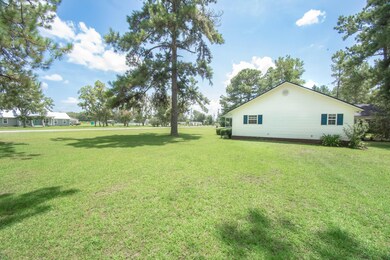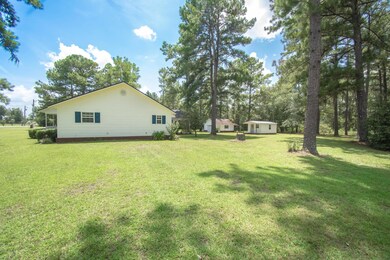
6650 Bob Kirkland Rd MacClenny, FL 32063
Estimated Value: $377,000
Highlights
- Traditional Architecture
- 1 Car Detached Garage
- Breakfast Bar
- No HOA
- Front Porch
- Patio
About This Home
As of September 2020*More Pics to come of inside of home. Beautiful country style 3 bedroom, 2 bath home on 1.13 acres. Bonus room that could be used as 4th bedroom or office. Brand new architectural roof put on 10/19/2019. Hardware floor and tile throughout home. Custom built wood cabinets in the kitchen. Detached 1 car garage and sheld. Transferrable termite bond. IInside PIICS will be added as soon as painting is complete.
Last Agent to Sell the Property
DUAL STATE REAL ESTATE INC License #3299812 Listed on: 08/18/2020
Home Details
Home Type
- Single Family
Est. Annual Taxes
- $1,410
Year Built
- Built in 2001
Lot Details
- 1.13
Parking
- 1 Car Detached Garage
- 2 Carport Spaces
Home Design
- Traditional Architecture
- Shingle Roof
- Concrete Siding
- Vinyl Siding
Interior Spaces
- 1,617 Sq Ft Home
- 1-Story Property
- Fire and Smoke Detector
- Washer and Electric Dryer Hookup
Kitchen
- Breakfast Bar
- Electric Range
Bedrooms and Bathrooms
- 3 Bedrooms
- 2 Full Bathrooms
Outdoor Features
- Patio
- Front Porch
Schools
- Macclenny Elementary School
- Baker County Middle School
- Baker County High School
Utilities
- Central Heating and Cooling System
- Well
- Electric Water Heater
- Septic Tank
Community Details
- No Home Owners Association
Listing and Financial Details
- Assessor Parcel Number 192S22000000000239
Ownership History
Purchase Details
Home Financials for this Owner
Home Financials are based on the most recent Mortgage that was taken out on this home.Purchase Details
Similar Homes in MacClenny, FL
Home Values in the Area
Average Home Value in this Area
Purchase History
| Date | Buyer | Sale Price | Title Company |
|---|---|---|---|
| Green Patrick | $265,000 | Baker T&E Co Inc | |
| Lee Clifford | -- | -- |
Mortgage History
| Date | Status | Borrower | Loan Amount |
|---|---|---|---|
| Open | Green Patrick | $260,200 |
Property History
| Date | Event | Price | Change | Sq Ft Price |
|---|---|---|---|---|
| 12/17/2023 12/17/23 | Off Market | $265,000 | -- | -- |
| 09/11/2020 09/11/20 | Sold | $265,000 | +2.3% | $164 / Sq Ft |
| 08/18/2020 08/18/20 | For Sale | $259,000 | -- | $160 / Sq Ft |
| 08/14/2020 08/14/20 | Pending | -- | -- | -- |
Tax History Compared to Growth
Tax History
| Year | Tax Paid | Tax Assessment Tax Assessment Total Assessment is a certain percentage of the fair market value that is determined by local assessors to be the total taxable value of land and additions on the property. | Land | Improvement |
|---|---|---|---|---|
| 2020 | $1,410 | $105,254 | $0 | $0 |
| 2019 | $673 | $102,888 | $0 | $0 |
| 2018 | $655 | $109,334 | $0 | $0 |
| 2017 | $607 | $105,974 | $0 | $0 |
| 2016 | $616 | $102,454 | $0 | $0 |
| 2015 | $638 | $97,312 | $0 | $0 |
| 2014 | $643 | $95,424 | $0 | $0 |
Agents Affiliated with this Home
-
Deborah Foran
D
Seller's Agent in 2020
Deborah Foran
DUAL STATE REAL ESTATE INC
(904) 813-4810
12 in this area
26 Total Sales
-
Christine Bouchard

Buyer's Agent in 2020
Christine Bouchard
HOMESMART
(904) 907-5440
2 in this area
95 Total Sales
Map
Source: realMLS (Northeast Florida Multiple Listing Service)
MLS Number: 1067319
APN: 19-2S-22-0000-0000-0239
- 6769 Sandsdale Rd
- 6191 Daylilly Rd
- 6290 Daylilly Rd
- 12045 Sands Pointe Ct
- 11950 Sands Pointe Ct
- 6128 Copper Ridge Cir
- 1296 Copper Creek Dr
- 14132 N County Road 23a
- 11786 Huckleberry Trail E
- 11770 Huckleberry Trail E
- 11775 Blueberry Ln
- 11760 Huckleberry Trail E
- 12025 N County Road 125
- 11648 E Confederate Dr
- 5452 Huckleberry Ct
- 13609 Bob Burnsed Rd
- 6096 Michele Rd
- 6388 Miltondale Rd
- 746 N Lowder St
- 11196 Westside Loop
- 6650 Bob Kirkland Rd
- 6639 Bob Kirkland Rd
- 6704 Bob Kirkland Rd
- 6701 Bob Kirkland Rd
- 6595 Bob Kirkland Rd
- 0 Bob Kirkland Rd Unit 1146410
- 1 Acre Bob Kirkland Rd
- 000 Bob Kirkland Rd
- 0 Bob Kirkland Rd
- 6747 Bob Kirkland Rd
- 6537 Sandsdale Rd
- 6782 Bob Kirkland Rd
- 6485 Bob Kirkland Rd
- 6465 Bob Kirkland Rd
- 6666 N Forty Cir
- 6443 Bob Kirkland Rd
- 6812 Bob Kirkland Rd
- 6560 Sandsdale Rd
- 6472 Bob Kirkland Rd
- 6444 Bob Kirkland Rd
