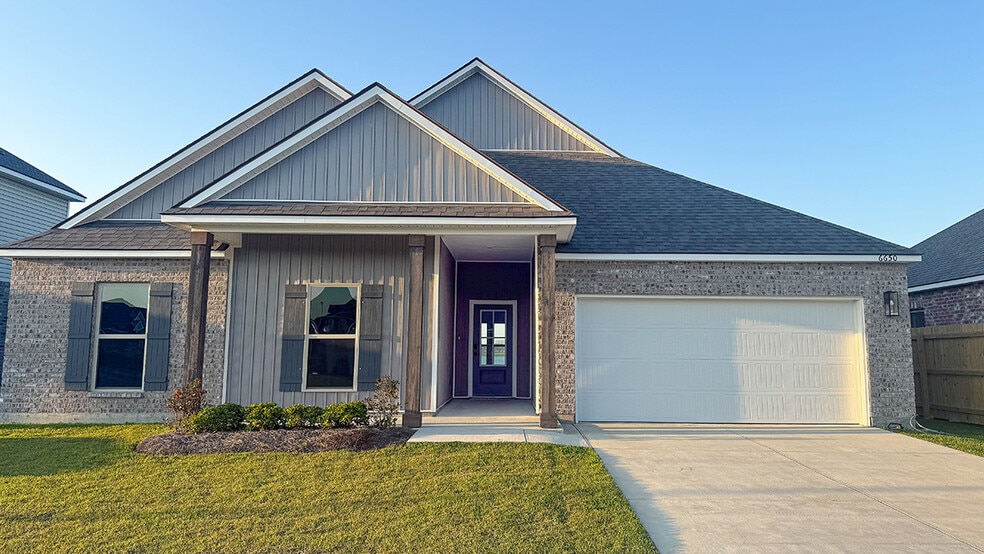
Estimated payment $2,194/month
Highlights
- Waterfront Community
- Community Cabanas
- Fitness Center
- Community Boat Facilities
- Outdoor Kitchen
- New Construction
About This Home
Come see our spacious Deauville floorplan at 6650 Delta Ridge Ave. Slidell, La 70460, with 4 bedrooms and 2.5 bathrooms; you’ll find your perfect fit. This expansive floorplan spans 2,252 sq. ft. and has three exterior options. This home is full of modern touches. The beautiful fixtures throughout the home create a welcoming setting and warm environment. This floorplan comes with a 2 car garage, giving you maximum space for your vehicles and storage. The expansive living area is ideal for hosting guests and daily routines. The kitchen showcases chic Shaker-style cabinets and elegant gooseneck pulldown faucets. Our kitchen is highlighted with premium stainless-steel Whirlpool appliances, including a stove, and dishwasher, all accented by opulent quartz countertops, a true delight for any culinary expert. Adjacent to the kitchen, the dining room and living room are strategically placed, allowing for a seamless flow that keeps everyone engaged in the excitement, no matter where they are situated. Beyond stylish interiors, our homes are equipped with smart home technology, giving you the convenience and control you need at your fingertips. Adjust the temperature and turn on the lights with ease. The main bedroom is spacious and features a connected en suite with a huge walk-in closet that also serves as a linen closet. It includes two vanities, a separate bathtub and shower, and a separate water closet. Say goodbye to sharing a vanity and enjoy hassle-free mornings and evenings. Situated in the front of the house, the other three bedrooms feature spacious closets and cozy carpeting. The bedroom near the garage has an en suite, providing extra comfort for your guests. Additionally, the laundry room is conveniently located near the guest bedrooms, ensuring easy and convenient access within the house. Locate your ideal home with the Deauville plan in Lakeshore Villages. Reach out to us today for more information.
Sales Office
| Monday |
10:00 AM - 6:00 PM
|
| Tuesday |
10:00 AM - 6:00 PM
|
| Wednesday |
10:00 AM - 6:00 PM
|
| Thursday |
10:00 AM - 6:00 PM
|
| Friday |
10:00 AM - 6:00 PM
|
| Saturday |
10:00 AM - 6:00 PM
|
| Sunday |
12:00 PM - 6:00 PM
|
Home Details
Home Type
- Single Family
Parking
- 2 Car Garage
Home Design
- New Construction
Interior Spaces
- 1-Story Property
- Laundry Room
Bedrooms and Bathrooms
- 4 Bedrooms
Community Details
Overview
- Active Adult
- Property has a Home Owners Association
- Resort Property
- Lawn Maintenance Included
- Community Lake
- Water Views Throughout Community
- Views Throughout Community
- Pond in Community
Amenities
- Outdoor Kitchen
- Outdoor Cooking Area
- Community Gazebo
- Community Barbecue Grill
- Picnic Area
- Clubhouse
- Community Kitchen
- Meeting Room
Recreation
- Community Boat Facilities
- Waterfront Community
- Soccer Field
- Community Basketball Court
- Community Playground
- Fitness Center
- Community Cabanas
- Community Pool
- Splash Pad
- Fishing
- Fishing Allowed
- Park
- Tot Lot
- Recreational Area
- Hiking Trails
- Trails
Map
Other Move In Ready Homes in Lakeshore Villages
About the Builder
- 6704 Delta Ridge Ave
- 6708 Delta Ridge Ave
- 5129 Spillway Manor Dr
- 0 Lakeshore Blvd Unit 2522052
- 2060 Lakeshore Blvd
- 2077 Lakeshore Blvd
- 1484 Lakeshore Blvd
- 1132 E End Blvd
- lot 299 E End Blvd
- 0 E End Blvd
- lot 309 E End Blvd
- lot ,301-309 E End Blvd
- 4072 Marina Villa East None
- 4068 Marina Villa Dr E
- 4016 Marina Villa Dr E
- Lakeshore Villages
- Bonterra
- Oaklawn Trace
- Taylor Pointe
- The Oaks at Taylor Farm
