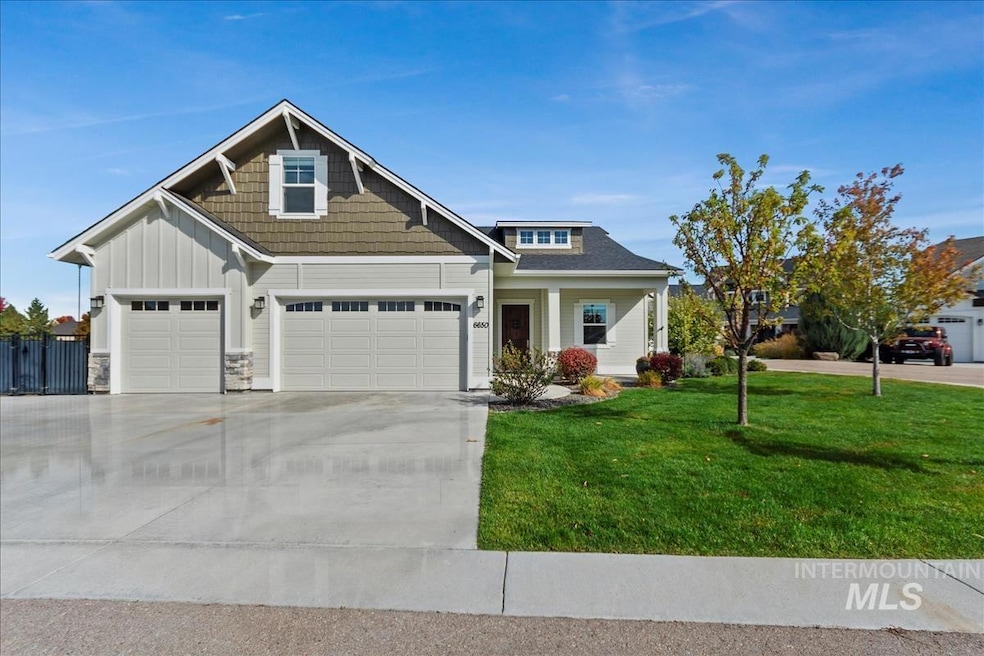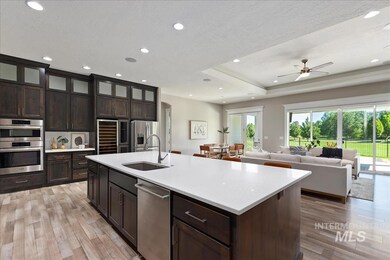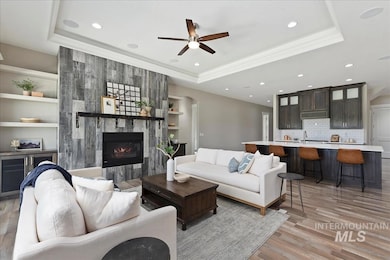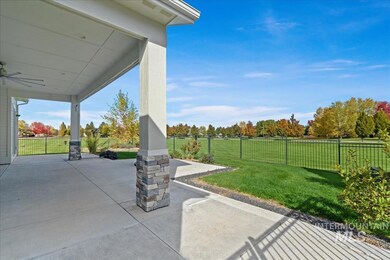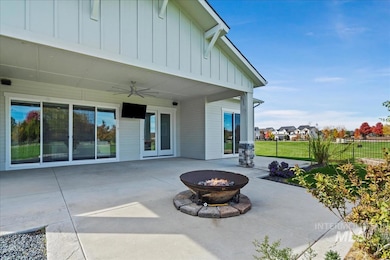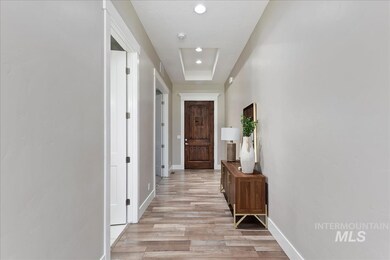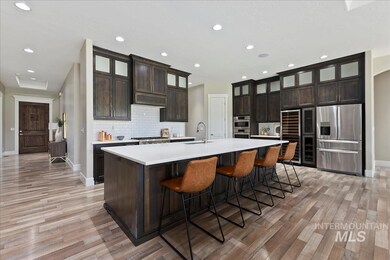
$750,000
- 4 Beds
- 3 Baths
- 2,979 Sq Ft
- 2337 W Glade Creek St
- Meridian, ID
Meticulously maintained home nestled in one of the most desirable areas of town—just minutes from Costco, shopping, and everyday conveniences. Located in a serene, sought-after neighborhood with an elementary school within walking distance, this residence offers both comfort and convenience. Enjoy peaceful mornings on the covered back patio overlooking a beautiful park with a tranquil fountain
Natalie Filbert Mountain Realty
