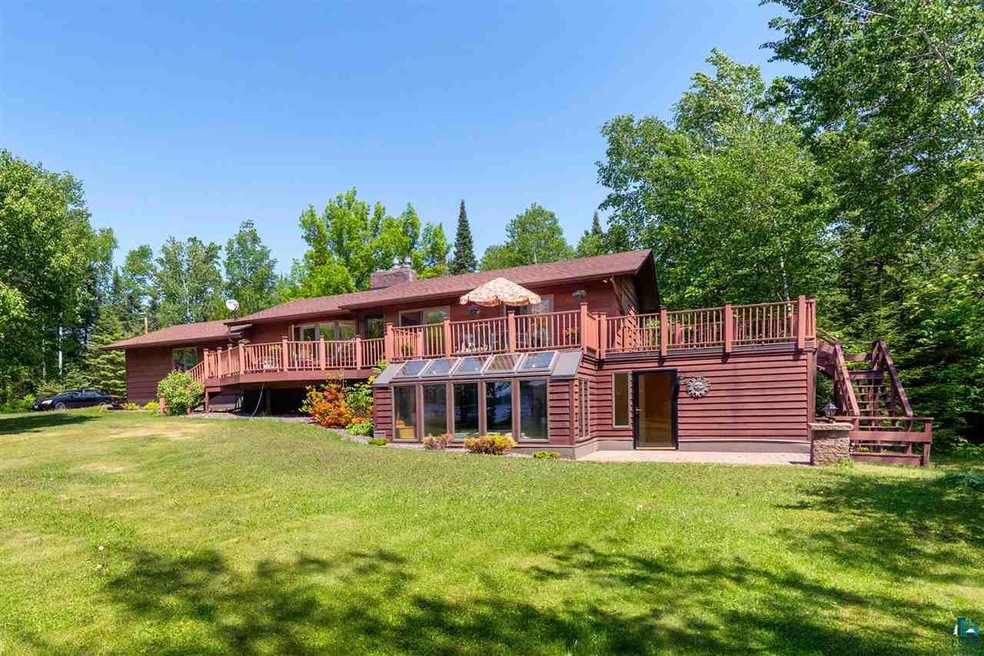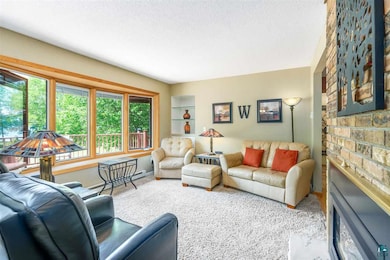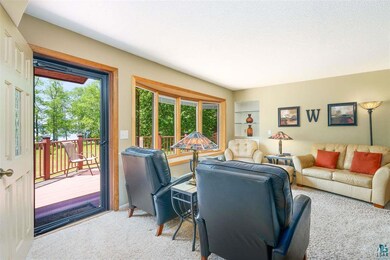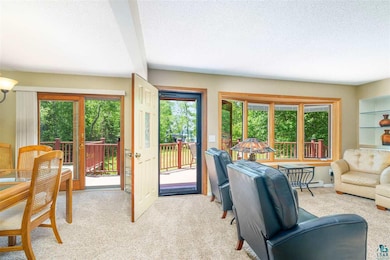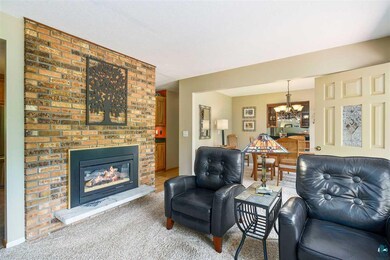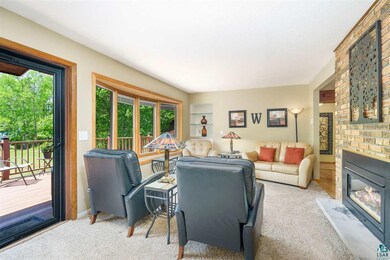
6651 Schultz Lake Rd Duluth, MN 55803
Estimated Value: $527,000 - $802,283
Highlights
- Private Waterfront
- Docks
- Guest House
- Homecroft Elementary School Rated A-
- Beach Access
- Home Theater
About This Home
As of August 2020Pride of ownership is reflected in every inch of this 2700 sq ft raised ranch home located on the shores of prestigious Schultz Lake. The home is move-in ready from the main floor with beautifully remodeled kitchen with granite counters and eat in breakfast bar, gas FPL in living room, formal dining room, 2 bedrooms and bath to the lower level featuring a FR with gas FPL and room for office as well, TV-media room, bedroom, bath and spa/hot tub room with in floor heat facing the lake, and sauna waiting for you to install the stove of your choice. Enjoy morning coffee on your wrap around deck overlooking the lake, watch the kayakers, water skiers, pontoons and float planes from your 40 ft dock or watch the sunsets down a full length view of Schultz Lake. The cozy guest house is ready for your visitors and includes bedroom, living room with gas FPL, breakfast area and small deck right at the waters edge. Property is 1.75 acres and is meticulously landscaped and includes a meditation garden, sandy shore, dock and your own boat launch on 196 ft of frontage. It really has everything you could want in a lake home and plenty of room for your 4 wheelers and snowmobiles to use on the many nearby trails as there is an attached two car garage and a detached 2 car garage with workshop area. You still have half a summer left to enjoy lake living! (Schultz Lake is approximately 215 acres and one of the clearest lake in NE MN. Recent clarity level of 22 ft, it is naturally spring fed with walleye, northern and pan fish)
Last Agent to Sell the Property
Pam Dahlberg
Adolphson Real Estate Listed on: 06/12/2020
Home Details
Home Type
- Single Family
Est. Annual Taxes
- $5,063
Year Built
- Built in 1980
Lot Details
- 1.75 Acre Lot
- Lot Dimensions are 195x410x381x374
- Private Waterfront
- 195 Feet of Waterfront
- Lake Front
- Property fronts a county road
- Elevated Lot
- Level Lot
- Irregular Lot
- Landscaped with Trees
Property Views
- Lake
- Panoramic
Home Design
- Ranch Style House
- Concrete Foundation
- Fire Rated Drywall
- Wood Frame Construction
- Asphalt Shingled Roof
- Wood Siding
Interior Spaces
- Ceiling Fan
- 2 Fireplaces
- Gas Fireplace
- Family Room
- Living Room
- Formal Dining Room
- Home Theater
- Den
- Utility Room
Kitchen
- Eat-In Kitchen
- Breakfast Bar
- Range
- Dishwasher
Flooring
- Heated Floors
- Tile
Bedrooms and Bathrooms
- 3 Bedrooms
- Bathroom on Main Level
Laundry
- Dryer
- Washer
Finished Basement
- Walk-Out Basement
- Basement Fills Entire Space Under The House
- Fireplace in Basement
- Bedroom in Basement
- Recreation or Family Area in Basement
- Finished Basement Bathroom
Parking
- 4 Car Garage
- Garage Door Opener
- Driveway
- Off-Street Parking
Outdoor Features
- Spa
- Beach Access
- Docks
- Deck
- Patio
Additional Homes
- Guest House
Utilities
- No Cooling
- Heating System Uses Propane
- Baseboard Heating
- Drilled Well
- High Speed Internet
- Satellite Dish
Listing and Financial Details
- Assessor Parcel Number 375-0080-00280
Ownership History
Purchase Details
Purchase Details
Home Financials for this Owner
Home Financials are based on the most recent Mortgage that was taken out on this home.Similar Homes in Duluth, MN
Home Values in the Area
Average Home Value in this Area
Purchase History
| Date | Buyer | Sale Price | Title Company |
|---|---|---|---|
| Donald D Andersen And Marion J Andersen Revoc | $500 | None Listed On Document | |
| Andersen Donald D | $574,900 | North Shore Title |
Mortgage History
| Date | Status | Borrower | Loan Amount |
|---|---|---|---|
| Previous Owner | Andersen Donald D | $510,400 | |
| Previous Owner | Wiedemann Warren L | $215,000 | |
| Previous Owner | Wiedemann Marjorie A | $195,000 | |
| Previous Owner | Wiedemann Warren L | $70,714 | |
| Previous Owner | Wiedemann Marjorie A | $85,000 |
Property History
| Date | Event | Price | Change | Sq Ft Price |
|---|---|---|---|---|
| 08/05/2020 08/05/20 | Sold | $574,900 | 0.0% | $209 / Sq Ft |
| 06/15/2020 06/15/20 | Pending | -- | -- | -- |
| 06/12/2020 06/12/20 | For Sale | $574,900 | -- | $209 / Sq Ft |
Tax History Compared to Growth
Tax History
| Year | Tax Paid | Tax Assessment Tax Assessment Total Assessment is a certain percentage of the fair market value that is determined by local assessors to be the total taxable value of land and additions on the property. | Land | Improvement |
|---|---|---|---|---|
| 2023 | $7,570 | $628,700 | $252,300 | $376,400 |
| 2022 | $6,847 | $616,300 | $252,300 | $364,000 |
| 2021 | $4,958 | $526,900 | $211,900 | $315,000 |
| 2020 | $5,088 | $389,100 | $145,600 | $243,500 |
| 2019 | $4,992 | $389,100 | $145,600 | $243,500 |
| 2018 | $4,680 | $389,100 | $145,600 | $243,500 |
| 2017 | $4,776 | $389,100 | $145,600 | $243,500 |
| 2016 | $5,150 | $389,100 | $145,600 | $243,500 |
| 2015 | $5,371 | $414,800 | $184,800 | $230,000 |
| 2014 | $5,371 | $414,800 | $184,800 | $230,000 |
Agents Affiliated with this Home
-
P
Seller's Agent in 2020
Pam Dahlberg
Adolphson Real Estate
-
Hannah Hillman
H
Buyer's Agent in 2020
Hannah Hillman
Hillman Realty & Appraisal
(218) 590-0121
24 Total Sales
Map
Source: Lake Superior Area REALTORS®
MLS Number: 6090778
APN: 375008000280
- 4015 E Van Rd
- xxx Arnold Rd
- 7070 Rice Lake Rd
- 4646 W Pioneer Rd
- xxxx Fredenberg Lake Rd
- 4827 Breezy Point Rd
- 6980 Bear Island Rd
- 48xx Rice Lake Rd
- 6086 Jean Duluth Rd
- 5229 3rd Ave
- 5615 Howard Gnesen Rd
- 5749 Jean Duluth Rd
- 2984 Hagen Rd
- 5465 Arnold Rd
- 3xxx Needle Ln Unit PARCEL D
- 3xxx Needle Ln Unit PARCEL C
- 3xxx Needle Ln Unit PARCEL A
- 2418 Lismore Rd
- 5206 Howard Gnesen Rd
- 5165 Howard Gnesen Rd
- 6651 Schultz Lake Rd
- 6655 Schultz Lake Rd
- 6633 Schultz Lake Rd
- 6669 Schultz Lake Rd
- 6617 Schultz Lake Rd
- 6671 Schultz Lake Rd
- 4197 Crescent Dr
- 6677 Schultz Lake Rd
- 6679 Schultz Lake Rd
- 6679 Schultz Lake Rd
- 4209 Crescent Dr
- 6683 Schultz Lake Rd
- 4211 Crescent Dr
- 6687 Schultz Lake Rd
- 4201 Crescent Dr
- 4223 Crescent Dr
- 4223 Crescent Dr
- 4206 Turner Rd
- 4219 Crescent Dr
- 4216 Turner Rd
