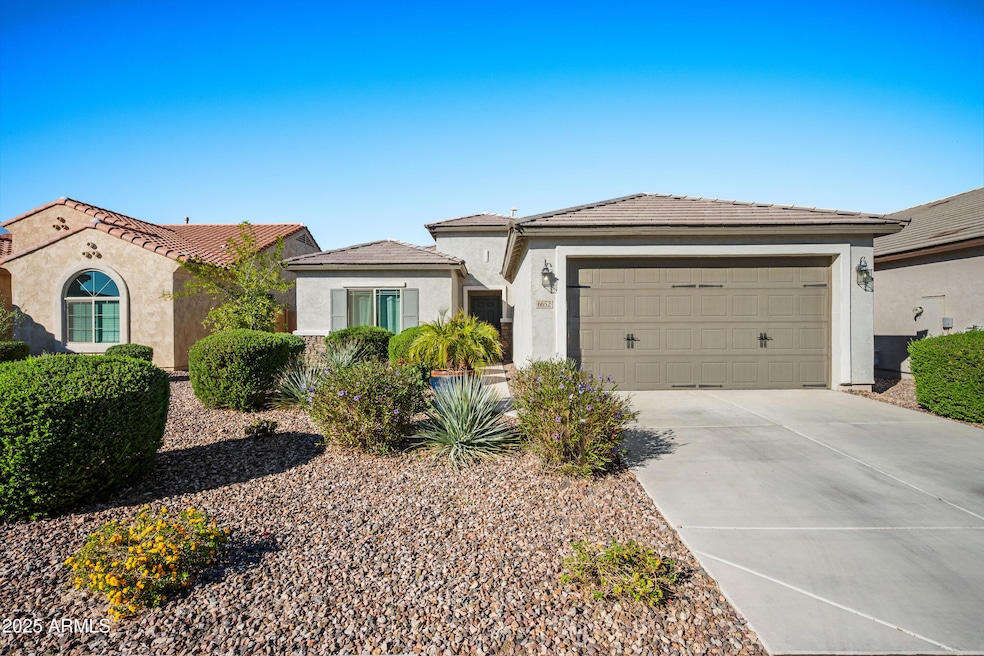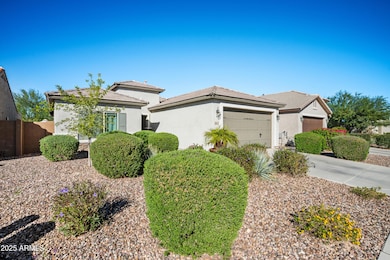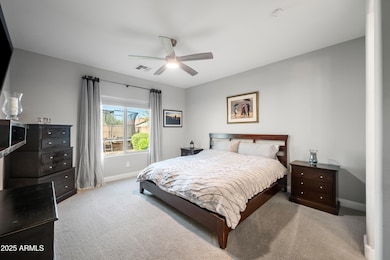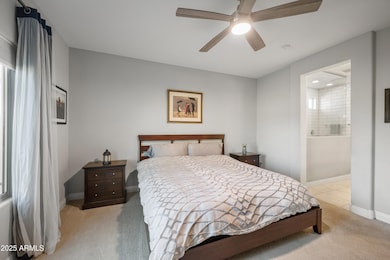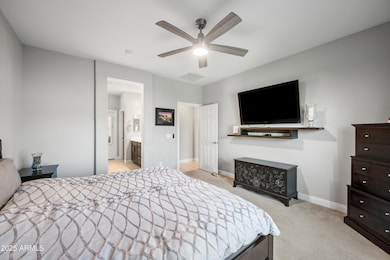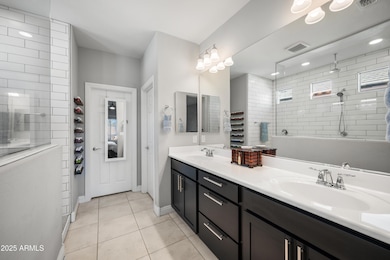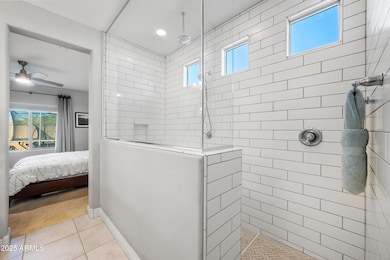6652 W Sonoma Way Florence, AZ 85132
Anthem at Merrill Ranch NeighborhoodHighlights
- Golf Course Community
- Clubhouse
- Lap or Exercise Community Pool
- Fitness Center
- Granite Countertops
- Tennis Courts
About This Home
Luxurious 3 Bed, 2 Bath Rental - Rare Gem, Won't Last! Packed with premium upgrades and bathed in natural light, this modern masterpiece offers a lifestyle of luxury and comfort. High ceilings and a spacious open floor plan. Gourmet kitchen with Whirlpool stainless steel appliances, including a gas stove and microwave. The primary suite features beautiful windows and a spacious walk-in closet. Outdoor oasis features a lush, private retreat backing to a walking path with no visible neighbors. Enjoy an extended patio, double ceiling fans, and a 3-hole putting green—perfect for stargazing, vibrant sunsets, or hosting gatherings. Resort-Style Community Amenities including: Poston Butte Golf Course, lap pool, diving pool, and Big Splash Water Park with thrilling slides and a splash park. State of the Art Gym facility, endless outdoor entertainment from pickleball courts to tennis to much more! This facility also has plenty of family friendly fun with a Kid Zone, playgrounds, and more! Minutes from Safeway, restaurants, and a gas station, with downtown Florence and San Tan Valley nearby.
Top Schools: Anthem K-6, ALA Elementary/High School, and Desert Rock Christian Academy, open enrollment schools with parent choice, are all within the community. Washer and Dryer onsite does not convey but one will be provided.
Home Details
Home Type
- Single Family
Est. Annual Taxes
- $2,265
Year Built
- Built in 2021
Lot Details
- 5,751 Sq Ft Lot
- Desert faces the front of the property
- Block Wall Fence
- Artificial Turf
Parking
- 2 Car Garage
Home Design
- Wood Frame Construction
- Tile Roof
- Stucco
Interior Spaces
- 1,757 Sq Ft Home
- 1-Story Property
Kitchen
- Breakfast Bar
- Built-In Microwave
- Kitchen Island
- Granite Countertops
Flooring
- Carpet
- Tile
Bedrooms and Bathrooms
- 3 Bedrooms
- 2 Bathrooms
- Double Vanity
Laundry
- Dryer
- Washer
Schools
- Anthem Elementary School
- Florence K-8 Middle School
- Florence High School
Utilities
- Central Air
- Heating System Uses Natural Gas
Listing and Financial Details
- Property Available on 1/1/26
- $21 Move-In Fee
- 12-Month Minimum Lease Term
- $65 Application Fee
- Tax Lot 14
- Assessor Parcel Number 211-14-099
Community Details
Overview
- Property has a Home Owners Association
- Aam, Llc Association, Phone Number (602) 957-9191
- Built by Pulte Homes
- Merrill Ranch Unit 55 2017094165 Subdivision
Amenities
- Clubhouse
- Recreation Room
Recreation
- Golf Course Community
- Tennis Courts
- Pickleball Courts
- Fitness Center
- Lap or Exercise Community Pool
- Bike Trail
Map
Source: Arizona Regional Multiple Listing Service (ARMLS)
MLS Number: 6937207
APN: 211-14-099
- 6594 W Pleasant Oak Ct
- 6645 W Pleasant Oak Ct
- 6554 W Rushmore Way
- 6579 W Georgetown Way
- 6454 W Pleasant Oak Ct
- 6419 W Sonoma Way
- 2600 N Coronado Dr
- 2680 N Coronado Dr
- 6703 W Springfield Way
- 6354 W Rushmore Way
- 2993 N Princeton Dr
- 6502 W Desert Blossom Way
- 6363 W Springfield Way
- 6711 W Ripken Ct
- 7082 W Sonoma Way
- 2373 N Riverside Dr
- 2649 N Riverside Dr
- 6258 W Congressional Way
- 6331 W Desert Blossom Way
- 6552 W Victory Way
- 6544 W Sonoma Way
- 2993 N Princeton Dr
- 3307 N Riverside Dr
- 6506 W Heritage Way
- 3658 N Princeton Ct
- 3440 N Spyglass Dr
- 5655 W Admiral Way
- 7935 W Pleasant Oak Ct
- 3492 N Astoria Dr
- 8071 W Georgetown Way
- 6431 W Sandpiper Way
- 6566 W Mockingbird Ct
- 4394 N Hummingbird Dr
- 7369 W Cactus Wren Way
- 8543 W Candlewood Way
- 6395 W Oakmont Ct
- 6717 E Lush Vista View
- 6521 E Lush Vista View
- 6824 E Haven Ave
- 6803 E Quiet Retreat
