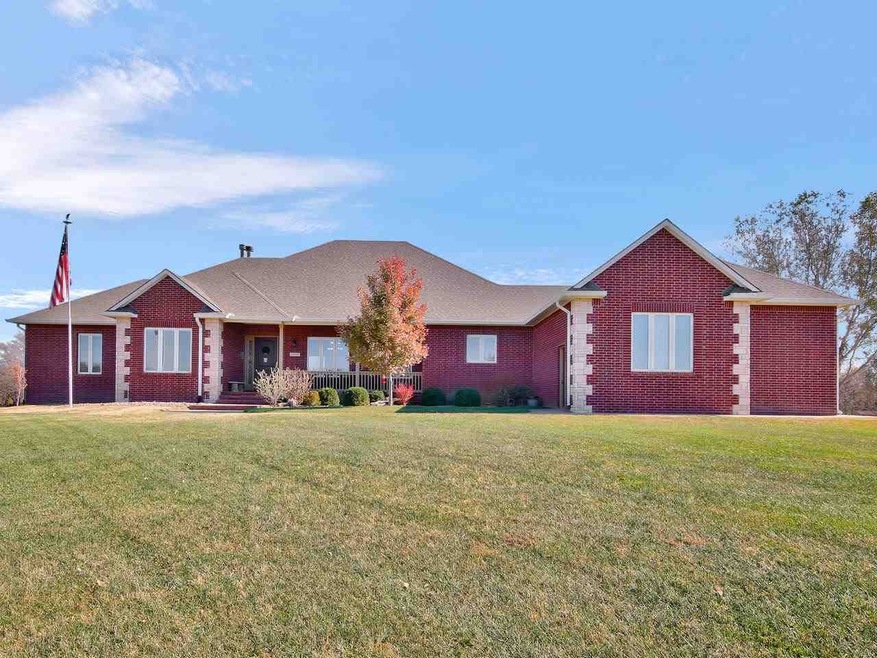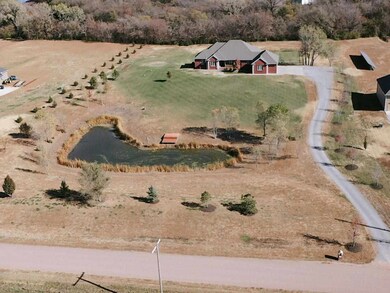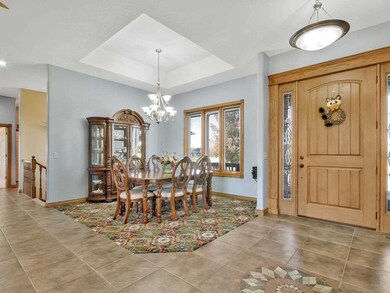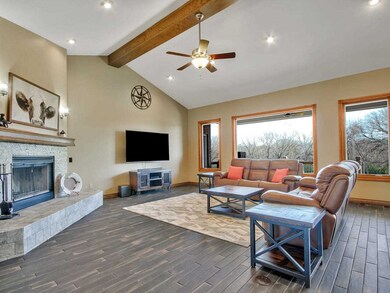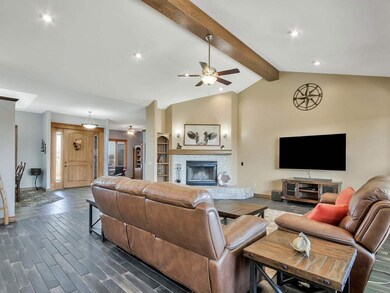
6654 N Sheridan St Wichita, KS 67204
Northwest Wichita NeighborhoodEstimated Value: $255,000 - $940,225
Highlights
- Tennis Courts
- 4.45 Acre Lot
- Stream or River on Lot
- RV Access or Parking
- Family Room with Fireplace
- Wooded Lot
About This Home
As of February 2020Private lot with country feel and just minutes from the city! This custom built, all-brick ranch home sits on almost 5 acres with a pond, and backing to the East to the Little Arkansas River. Sellers have fully irrigated the property for ease of maintenance for the abundance of trees they have planted. This fantastic lot is only topped by the beautiful home that sits on it. Five bedroom, 4 and 1/2 baths, with study, exercise room, and full concrete workshop/storm shelter under the over-sized 3 car garage. Upon entering this home, the spacious foyer is anchored on either side by a lovely formal dining room and step-down study with custom cabinetry. Then you step forward into the heart of this terrific home: an open family room, kitchen, and casual dining space all with gorgeous, wood-look tile flooring and large windows to enjoy the picturesque view of the river! The large family room has a vaulted, beamed ceiling, and stone fireplace. A chef's kitchen with center granite island, eating bar, double ovens, pantry, walk-in butler's pantry, and abundant cabinets. The master suite with private bath has a large whirlpool tub, huge walk-in shower, and his and her custom closets and dual vanities. This split bedroom floor plan has 2 more spacious bedrooms with Jack & Jill bath, a dynamite laundry room and drop zone leading out to the massive garage. The fully finished walk-out basement is a great space for entertaining. The spacious rec room has fireplace, a large wet bar and game room area. There are two more additional bedrooms, each with a full bath, exercise room, and concrete storm room with exterior access. This incredible home has so much to offer, inside and out! The back yard is fully fenced with sports court and stocked pond in front yard has a new fishing dock. This house checks all the boxes, you must come see it for yourself!
Last Agent to Sell the Property
Coldwell Banker Plaza Real Estate License #00233702 Listed on: 11/07/2019

Home Details
Home Type
- Single Family
Est. Annual Taxes
- $7,129
Year Built
- Built in 2007
Lot Details
- 4.45 Acre Lot
- Wrought Iron Fence
- Sprinkler System
- Wooded Lot
Home Design
- Ranch Style House
- Brick or Stone Mason
- Composition Roof
Interior Spaces
- Wet Bar
- Central Vacuum
- Vaulted Ceiling
- Ceiling Fan
- Multiple Fireplaces
- Wood Burning Fireplace
- Window Treatments
- Family Room with Fireplace
- Formal Dining Room
- Recreation Room with Fireplace
- Game Room
Kitchen
- Breakfast Bar
- Oven or Range
- Electric Cooktop
- Range Hood
- Microwave
- Dishwasher
- Kitchen Island
- Granite Countertops
- Disposal
Bedrooms and Bathrooms
- 5 Bedrooms
- Split Bedroom Floorplan
- En-Suite Primary Bedroom
- Walk-In Closet
- Dual Vanity Sinks in Primary Bathroom
- Separate Shower in Primary Bathroom
Laundry
- Laundry Room
- Laundry on main level
- Sink Near Laundry
Finished Basement
- Walk-Out Basement
- Basement Fills Entire Space Under The House
- Bedroom in Basement
- Workshop
- Finished Basement Bathroom
- Basement Storage
Home Security
- Home Security System
- Security Lights
- Intercom
Parking
- 3 Car Attached Garage
- Garage Door Opener
- RV Access or Parking
Outdoor Features
- Stream or River on Lot
- Tennis Courts
- Covered Deck
- Covered patio or porch
- Rain Gutters
Schools
- Abilene Elementary School
- Valley Center Middle School
- Valley Center High School
Utilities
- Humidifier
- Forced Air Heating and Cooling System
- Private Water Source
- Water Purifier
- Water Softener is Owned
- Septic Tank
Community Details
- None Listed On Tax Record Subdivision
Listing and Financial Details
- Assessor Parcel Number 00576-691
Ownership History
Purchase Details
Home Financials for this Owner
Home Financials are based on the most recent Mortgage that was taken out on this home.Purchase Details
Home Financials for this Owner
Home Financials are based on the most recent Mortgage that was taken out on this home.Similar Homes in the area
Home Values in the Area
Average Home Value in this Area
Purchase History
| Date | Buyer | Sale Price | Title Company |
|---|---|---|---|
| Uhrich Matthew Edward | -- | Security 1St Title Llc | |
| Allen Daniel E | -- | Security 1St Title |
Mortgage History
| Date | Status | Borrower | Loan Amount |
|---|---|---|---|
| Open | Uhrich Matthew E | $350,000 | |
| Previous Owner | Allen Daniel E | $408,000 | |
| Previous Owner | Royse C David | $409,000 | |
| Previous Owner | Royse C David | $417,000 | |
| Previous Owner | Royse C David | $114,000 |
Property History
| Date | Event | Price | Change | Sq Ft Price |
|---|---|---|---|---|
| 02/20/2020 02/20/20 | Sold | -- | -- | -- |
| 01/08/2020 01/08/20 | Pending | -- | -- | -- |
| 11/07/2019 11/07/19 | For Sale | $625,000 | +8.7% | $105 / Sq Ft |
| 08/30/2016 08/30/16 | Sold | -- | -- | -- |
| 07/08/2016 07/08/16 | Pending | -- | -- | -- |
| 02/02/2015 02/02/15 | For Sale | $575,000 | -- | $97 / Sq Ft |
Tax History Compared to Growth
Tax History
| Year | Tax Paid | Tax Assessment Tax Assessment Total Assessment is a certain percentage of the fair market value that is determined by local assessors to be the total taxable value of land and additions on the property. | Land | Improvement |
|---|---|---|---|---|
| 2023 | $11,605 | $79,217 | $4,290 | $74,927 |
| 2022 | $9,813 | $79,217 | $4,014 | $75,203 |
| 2021 | $9,397 | $76,039 | $3,278 | $72,761 |
| 2020 | $7,835 | $64,746 | $2,185 | $62,561 |
| 2019 | $7,548 | $62,494 | $2,565 | $59,929 |
| 2018 | $7,040 | $59,726 | $2,105 | $57,621 |
| 2017 | $6,474 | $0 | $0 | $0 |
| 2016 | $6,221 | $0 | $0 | $0 |
| 2015 | $6,268 | $0 | $0 | $0 |
| 2014 | $6,106 | $0 | $0 | $0 |
Agents Affiliated with this Home
-
Mindy Wagner

Seller's Agent in 2020
Mindy Wagner
Coldwell Banker Plaza Real Estate
(316) 640-9641
2 in this area
118 Total Sales
-
Christy Needles

Buyer's Agent in 2020
Christy Needles
Berkshire Hathaway PenFed Realty
(316) 516-4591
11 in this area
682 Total Sales
-
Amelia Sumerell

Seller's Agent in 2016
Amelia Sumerell
Coldwell Banker Plaza Real Estate
(316) 686-7121
7 in this area
415 Total Sales
Map
Source: South Central Kansas MLS
MLS Number: 574389
APN: 081-12-0-13-01-003.00
- 6538 N Bella Rd
- 5903 N Saint Paul Ct
- 6043 N Meridian Ave
- 3120 W 58th St N
- 5849 N Saint Paul Ct
- 5923 N Saint Paul Ct
- 5939 N Saint Paul Ct
- 2805 W 58th St N
- 5814 N Edwards Ct
- 5806 N Edwards Ct
- 2810 W 55th St N
- 2616 W 55th St N
- 2610 W 55th St N
- 2518 W 55th St N
- 5715 N Sedgwick St
- Lot 20 Block A Rio Bella Addition
- Lot 25 Block A Rio Bella Addition
- Lot 19 Block A Rio Bella Addition
- Lot 23 Block A Rio Bella Addition
- 5564 N Sandkey Ct
- 6654 N Sheridan St
- 6640 N Sheridan St
- 6730 N Sheridan St
- 6600 N Sheridan St
- 6750 N Sheridan St
- 6767 N Meridian Ave
- 6751 N Sheridan St
- 6511 N Sheridan St
- 6414 N Sheridan St
- 6697 N Meridian Ave
- 6749 N Meridian Ave
- 6415 N Richmond St
- 6807 N Meridian Ave
- 6773 N Meridian Ave
- 6418 N Richmond St
- 6411 N Richmond St
- 6414 N Richmond St
- 6407 N Richmond St
- 3819 W 69th St N
- 6403 N Richmond St
