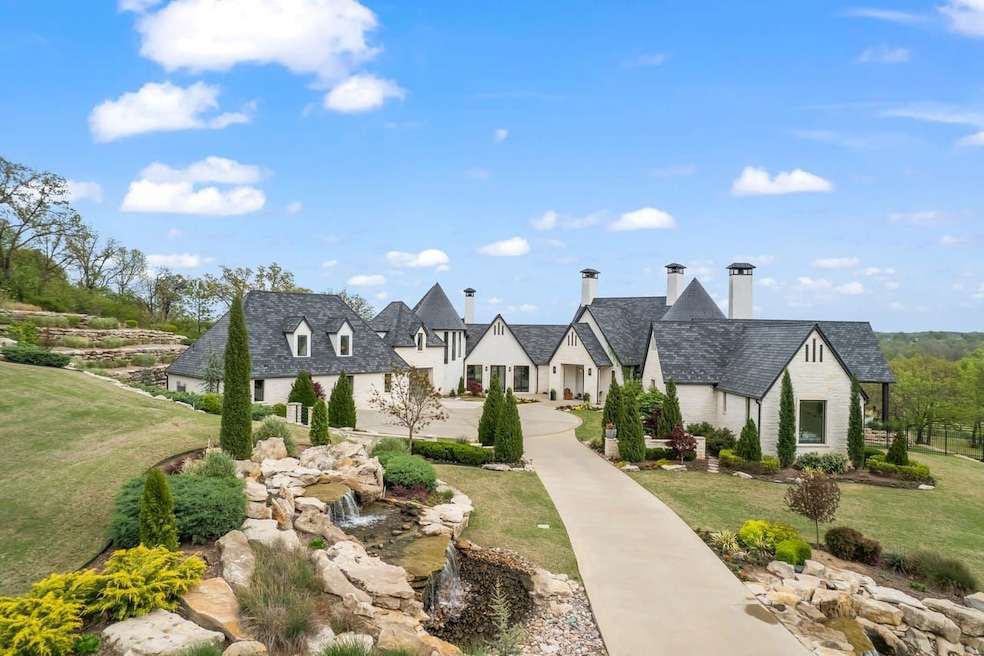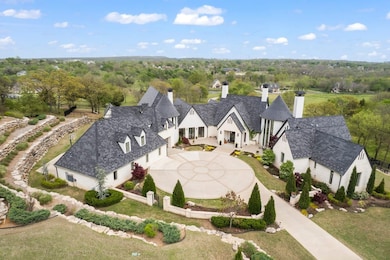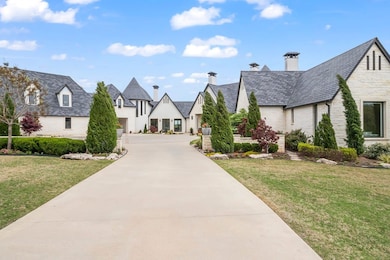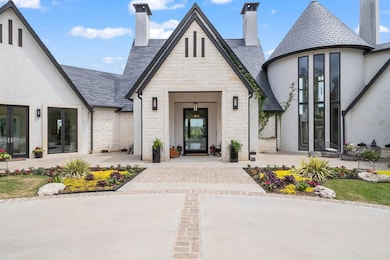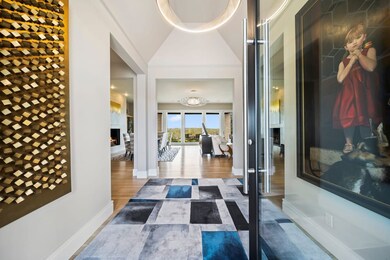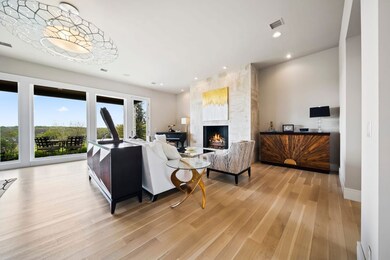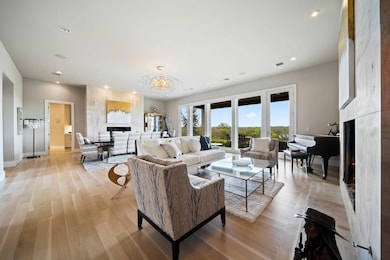
Estimated payment $19,496/month
About This Home
Welcome to the epitome of luxury living, where elegance and thoughtful design create a home that is as inviting as it is impressive. This exceptional estate centers around the main living with vaulted ceilings, a stunning gourmet kitchen, complete with high-end finishes and appliances, marble countertops, and white oak floors. A butler's pantry with a wet bar connects the kitchen to the formal dining room, ensuring effortless entertaining. The split floor plan offers both privacy and comfort, making this home perfect for everyday living, large family gatherings and special occasions.
Flooded with natural light from expansive windows and doors, this home features 6 bedrooms, 9 bathrooms, a home office, a theatre room with an adjacent exercise room, an oversized laundry room, 4 gas fireplaces, and a 4-car garage. The master en-suite is loaded with his and her sinks and closets, as well as a wet bar with sink and microwave, and a full shower and standalone Jacuzzi Tub. Touchpad whole-home controls and advanced AV systems add modern convenience to the luxurious amenities.
The outdoor spaces are a true retreat. Multiple patio access points lead to an infinity pool, hot tub, and a climate-controlled pool house with a full bath. Host gatherings at the outdoor kitchen, relax by the fire pit, or enjoy the serene views from multiple covered patios. A grand rock waterfall welcomes you as you approach the main driveway, setting the tone for this exceptional property.
Located next to The Oaks Country Club and just 1.5 miles from Highway 75 and Tulsa Hills shopping center, this home provides unmatched convenience and lifestyle. Additional land details are available upon request. Schedule your private tour today to experience the beauty and functionality of this extraordinary home!
James Steed
Listed on: 07/09/2025

Home Details
Home Type
- Single Family
Est. Annual Taxes
- $37,873
Bedrooms and Bathrooms
- 6 Bedrooms
Utilities
- Gas Available
Map
Home Values in the Area
Average Home Value in this Area
Tax History
| Year | Tax Paid | Tax Assessment Tax Assessment Total Assessment is a certain percentage of the fair market value that is determined by local assessors to be the total taxable value of land and additions on the property. | Land | Improvement |
|---|---|---|---|---|
| 2024 | $37,873 | $377,569 | $80,955 | $296,614 |
| 2023 | $36,070 | $359,589 | $80,955 | $278,634 |
| 2022 | $34,092 | $342,466 | $80,955 | $261,511 |
| 2021 | $33,193 | $326,158 | $80,955 | $245,203 |
| 2020 | $33,571 | $326,158 | $80,955 | $245,203 |
| 2019 | $35,128 | $334,772 | $80,955 | $253,817 |
| 2018 | $35,656 | $334,262 | $80,955 | $253,307 |
| 2017 | $35,743 | $334,262 | $80,955 | $253,307 |
| 2016 | $8,064 | $81,000 | $81,000 | $0 |
| 2015 | -- | $81,000 | $81,000 | $0 |
| 2014 | -- | $81,000 | $81,000 | $0 |
Property History
| Date | Event | Price | Change | Sq Ft Price |
|---|---|---|---|---|
| 02/17/2025 02/17/25 | For Sale | $2,950,000 | -- | $356 / Sq Ft |
Purchase History
| Date | Type | Sale Price | Title Company |
|---|---|---|---|
| Quit Claim Deed | $175,000 | None Available |
Mortgage History
| Date | Status | Loan Amount | Loan Type |
|---|---|---|---|
| Closed | $3,552,416 | Future Advance Clause Open End Mortgage | |
| Previous Owner | $602,096 | Future Advance Clause Open End Mortgage |
Similar Homes in Tulsa, OK
- 6515 S 42nd Ave W
- 6508 S 32nd Ave W
- 2957 W 65th St
- 6429 S 30th Ave W
- 6851 S 32nd Ave W
- 2935 W 64th St
- 3039 W 69th Place
- 6370 S 29th Place W
- 6947 S 30th Ave W
- 4571 W 64th Place
- 7597 S 49th Ave W
- 2620 W 71st St S
- 3520 W 77th St S
- 5349 Oak Lake Ln
- 4115 W 57th St S
- 5263 Oak Leaf Dr
- 4458 Oak Timber Dr
- 4781 Oak Timber Dr
- 4663 Oak Timber Dr
- 4881 Oak Timber Dr
- 6339 S 33rd West Ave
- 2935 W 64th St
- 2611 W 64th Place
- 3405 Redbud Ln
- 5334 S 30th Ave W
- 3723 W 53rd Place
- 1551 W 78th St
- 7805 S Union Ave
- 4628 S 31st Ave W
- 7711 S Galveston Ave
- 7224 S Elwood Ave
- 8700 S Union Ave
- 8735 S Quanah Ave
- 718 W 49th St
- 123 E 58th St
- 910 E 61st St
- 1010 E 66th Place
- 6116 S Madison Plaza Unit A
- 6119 S Madison Place
- 6565 S Newport Ave
