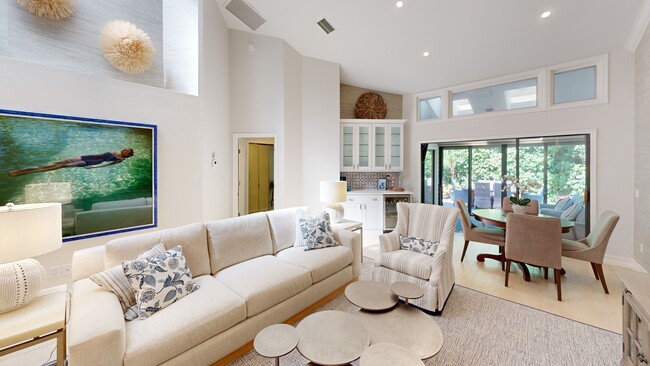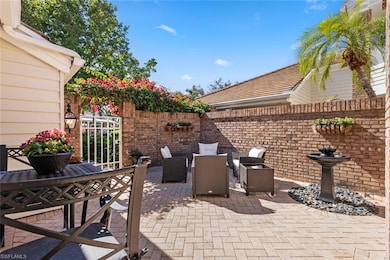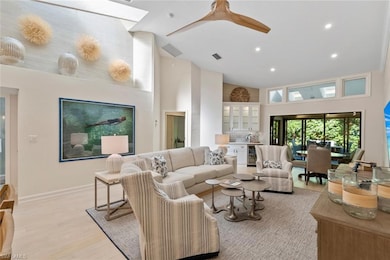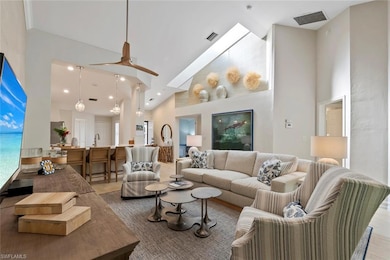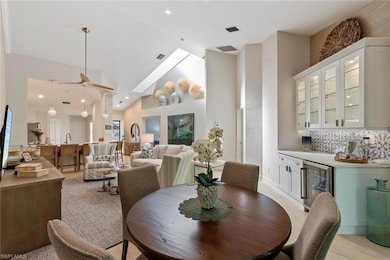
6656 Trident Way Unit J-3 Naples, FL 34108
Pelican Bay NeighborhoodEstimated payment $7,244/month
Highlights
- Community Beach Access
- Golf Course Community
- Clubhouse
- Sea Gate Elementary School Rated A
- Private Membership Available
- Vaulted Ceiling
About This Home
Welcome to a unique opportunity to own a coveted villa in the pet friendly, sought-after community of Villas of Pelican Bay. This charming home offers a perfect blend of privacy and convenience, featuring a spacious, tranquil courtyard with a serene water feature, ideal for relaxing or entertaining. The villa is perfectly located just across from the community pool, offering easy access to the poolside oasis.Inside, you’ll find an enclosed, air-conditioned lanai that extends into an expanded paver rear patio—perfect for barbeques or quiet moments in a private setting. Electric shutters throughout the home provide both security and convenience.Recently renovated throughout including the kitchen in 2024 and both bathrooms were updated in 2023, bringing fresh, modern finishes. The new bar was also a great added feature as well as beautiful wallpaper throughout and other upgrades! The home also boasts a new washer/dryer and hot water heater for added peace of mind. Culinary enthusiasts will appreciate the Bosch appliances, including an induction stove with convection oven, dishwasher, microwave, and a Whirlpool fridge, all designed for the ultimate in function and style.A short walk takes you to the tennis courts and tram stop, providing convenient access to Pelican Bay’s pristine south beach. As a resident of Pelican Bay, you’ll enjoy world-class amenities including sailing, kayaking, casual and elegant dining, a state-of-the-art fitness center, tennis facilities, and miles of protected nature trails.With a $6M renovation underway at the Pelican Bay Community Park, including the addition of 10 pickleball courts exclusive to Pelican Bay residents, the community’s offerings continue to grow.The location is unbeatable—just minutes to top-tier entertainment such as Artis Naples, Mercato, Waterside Shops, and luxury resorts like The Ritz-Carlton and Naples Grande Resort. Plus, Villas at Pelican Bay is a pet-friendly community with regular activities and monthly social gatherings, making it a wonderful place for both relaxation and social connection.This villa is a rare find in one of Naples’ most coveted communities. Don’t miss your chance to make it yours!
Listing Agent
John R Wood Properties Brokerage Phone: 239-248-8825 License #NAPLES-249522725 Listed on: 01/27/2025

Co-Listing Agent
John R Wood Properties Brokerage Phone: 239-248-8825 License #NAPLES-249528421
Property Details
Home Type
- Condominium
Est. Annual Taxes
- $8,798
Year Built
- Built in 1988
Lot Details
- North Facing Home
- Privacy Fence
- Sprinkler System
HOA Fees
Parking
- 1 Car Attached Garage
- Automatic Garage Door Opener
- Guest Parking
Home Design
- Villa
- Concrete Block With Brick
- Wood Frame Construction
- Wood Siding
- Tile
Interior Spaces
- 1,446 Sq Ft Home
- 1-Story Property
- Custom Mirrors
- Furnished
- Furnished or left unfurnished upon request
- Vaulted Ceiling
- 5 Ceiling Fans
- Skylights
- Electric Shutters
- Single Hung Windows
- Sliding Windows
- Family or Dining Combination
- Alarm System
Kitchen
- Microwave
- Freezer
- Ice Maker
- Dishwasher
- Wine Cooler
- Built-In or Custom Kitchen Cabinets
Flooring
- Carpet
- Tile
- Vinyl
Bedrooms and Bathrooms
- 2 Bedrooms
- Split Bedroom Floorplan
- Built-In Bedroom Cabinets
- Walk-In Closet
- 2 Full Bathrooms
- Dual Sinks
- Shower Only
Laundry
- Laundry Room
- Dryer
- Washer
Outdoor Features
- Patio
- Lanai
- Outdoor Grill
- Enclosed Glass Porch
Schools
- Seagate Elementary School
- Pine Ridge Middle School
- Barron Collier High School
Utilities
- Central Heating and Cooling System
- Underground Utilities
- High Speed Internet
- Cable TV Available
Listing and Financial Details
- Assessor Parcel Number 80495006202
- Tax Block J
Community Details
Overview
- $10,000 Secondary HOA Transfer Fee
- 5 Units
- Private Membership Available
- Villas At Pelican Bay Condos
- Pelican Bay Community
Amenities
- Restaurant
- Clubhouse
Recreation
- Community Beach Access
- Private Beach Pavilion
- Golf Course Community
- Beach Club Membership Available
- Tennis Courts
- Community Playground
- Community Pool
- Park
- Bike Trail
Pet Policy
- Call for details about the types of pets allowed
- 2 Pets Allowed
Security
- Fire and Smoke Detector
Map
Home Values in the Area
Average Home Value in this Area
Tax History
| Year | Tax Paid | Tax Assessment Tax Assessment Total Assessment is a certain percentage of the fair market value that is determined by local assessors to be the total taxable value of land and additions on the property. | Land | Improvement |
|---|---|---|---|---|
| 2023 | $8,175 | $594,879 | $0 | $0 |
| 2022 | $7,485 | $540,799 | $0 | $0 |
| 2021 | $6,436 | $491,635 | $0 | $491,635 |
| 2020 | $6,338 | $491,635 | $0 | $491,635 |
| 2019 | $6,353 | $489,635 | $0 | $489,635 |
| 2018 | $4,853 | $369,253 | $0 | $0 |
| 2017 | $4,431 | $361,658 | $0 | $0 |
| 2016 | $4,271 | $354,219 | $0 | $0 |
| 2015 | $4,216 | $351,757 | $0 | $0 |
| 2014 | $4,138 | $298,965 | $0 | $0 |
Property History
| Date | Event | Price | Change | Sq Ft Price |
|---|---|---|---|---|
| 05/16/2025 05/16/25 | Price Changed | $1,075,000 | -10.0% | $743 / Sq Ft |
| 03/27/2025 03/27/25 | Price Changed | $1,195,000 | -6.6% | $826 / Sq Ft |
| 03/04/2025 03/04/25 | Price Changed | $1,280,000 | -1.2% | $885 / Sq Ft |
| 02/12/2025 02/12/25 | Price Changed | $1,295,000 | -5.8% | $896 / Sq Ft |
| 01/27/2025 01/27/25 | For Sale | $1,375,000 | +17.0% | $951 / Sq Ft |
| 03/27/2024 03/27/24 | Sold | $1,175,000 | -6.0% | $813 / Sq Ft |
| 01/26/2024 01/26/24 | Pending | -- | -- | -- |
| 01/01/2024 01/01/24 | For Sale | $1,250,000 | +110.1% | $864 / Sq Ft |
| 12/05/2018 12/05/18 | Sold | $595,000 | -0.7% | $411 / Sq Ft |
| 11/26/2018 11/26/18 | Pending | -- | -- | -- |
| 11/18/2018 11/18/18 | For Sale | $599,000 | 0.0% | $414 / Sq Ft |
| 11/03/2018 11/03/18 | Pending | -- | -- | -- |
| 10/29/2018 10/29/18 | For Sale | $599,000 | -- | $414 / Sq Ft |
Purchase History
| Date | Type | Sale Price | Title Company |
|---|---|---|---|
| Warranty Deed | -- | None Listed On Document | |
| Warranty Deed | $1,175,000 | None Listed On Document | |
| Deed | $595,000 | Attorney | |
| Warranty Deed | $480,000 | Action Title Services | |
| Warranty Deed | $320,000 | -- | |
| Quit Claim Deed | -- | -- |
Mortgage History
| Date | Status | Loan Amount | Loan Type |
|---|---|---|---|
| Previous Owner | $940,000 | New Conventional | |
| Previous Owner | $371,000 | New Conventional | |
| Previous Owner | $366,000 | Fannie Mae Freddie Mac | |
| Previous Owner | $99,900 | Credit Line Revolving | |
| Previous Owner | $122,500 | Credit Line Revolving | |
| Previous Owner | $260,000 | New Conventional | |
| Previous Owner | $256,000 | Commercial |
About the Listing Agent

The Jane Wood Team strives to be the best in the markets we serve. Everything we do is tailored to each individual customer to provide the very best representation and price for your property, whether you are a Seller or a Buyer. We have a track record of success with most of our business coming from referrals and recommendations.
We are extremely well connected, professional and work hard to achieve exceptional outcomes. As your proactive, trusted advisors, we help you through all steps
Jane's Other Listings
Source: Naples Area Board of REALTORS®
MLS Number: 225009806
APN: 80495006202
- 6648 Trident Way Unit I-5
- 6634 Trident Way Unit H-4
- 6760 Pelican Bay Blvd Unit 342
- 6760 Pelican Bay Blvd Unit 312
- 810 Bentwood Dr
- 6710 Pelican Bay Blvd Unit 412
- 6770 Pelican Bay Blvd Unit 225
- 6608 Ridgewood Dr
- 6740 Pelican Bay Blvd
- 6520 Valen Way Unit 505
- 788 Willowbrook Dr Unit 507
- 6510 Valen Way Unit 102
- 6814 Pelican Bay Blvd Unit 1203
- 6500 Valen Way Unit 402
- 6500 Valen Way Unit 203

