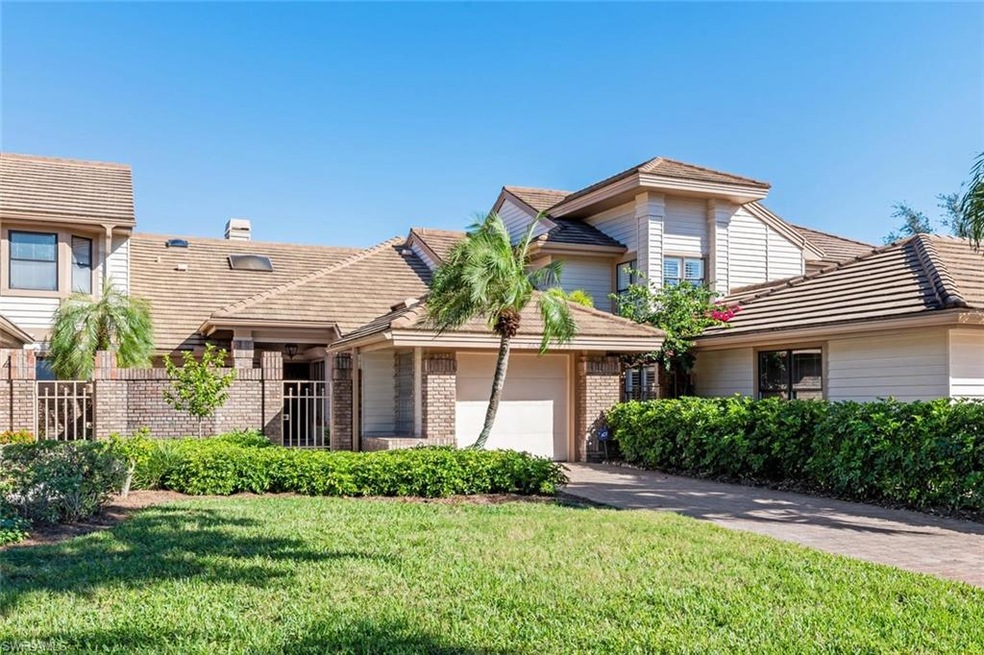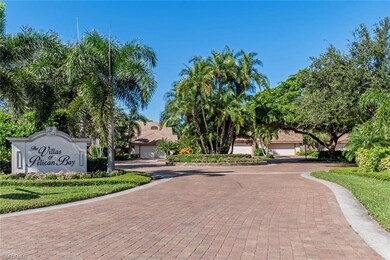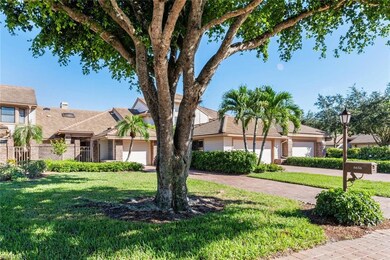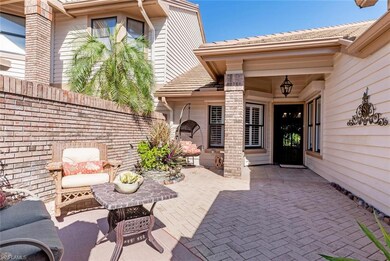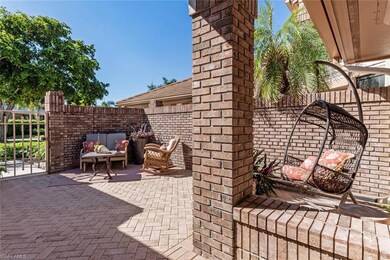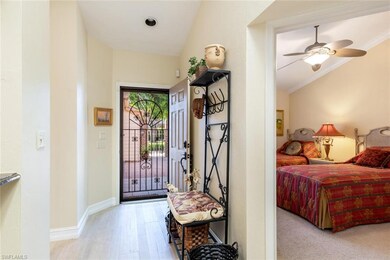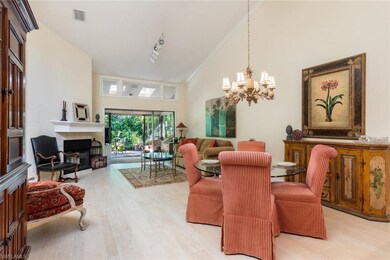
6656 Trident Way Unit J-3 Naples, FL 34108
Pelican Bay NeighborhoodHighlights
- Community Beach Access
- Golf Course Community
- Fitness Center
- Sea Gate Elementary School Rated A
- Private Beach
- 4 Acre Lot
About This Home
As of March 2024Welcome to your Private Pelican Bay Villa. Just steps away from the pool/clubhouse, the gated entry to a private front courtyard will welcome you home. Once inside, the soaring ceilings, skylights and transom windows stream light into this cheerful retreat. Your eyes will be drawn to the glass enclosed (air conditioned) garden room that opens to an outside garden terrace where you will enjoy mimosas for breakfast or after dinner cocktail. Notable upgrades/features include wood-look ceramic floors, plantation shutters and electric storm shutters on all windows, king-crown molding and attached garage with new epoxy-coated floors. Worry free ownership with a one-year whole house warranty, newer A/C (2015) & a 2017 Bosch dishwasher. Your pet will be welcome as 2 pets w/ no weight restrictions are permitted. Pelican Bay is a very special community offering 3 miles of sandy beaches, 43 acres of parks, recreation areas, bike/walking paths and frequent tram services to the beach and waterfront dining. Join your neighbors for yoga on the beach in the morning or a relaxing swim. This is a very special villa in a very special community, just waiting for you! Golfers-Next to Club at PB!
Last Agent to Sell the Property
Gulf Coast International Prop License #NAPLES-267510288 Listed on: 10/29/2018
Home Details
Home Type
- Single Family
Est. Annual Taxes
- $4,431
Year Built
- Built in 1988
Lot Details
- 4 Acre Lot
- Private Beach
- Cul-De-Sac
- Northeast Facing Home
- Paved or Partially Paved Lot
- Sprinkler System
HOA Fees
Parking
- 1 Car Attached Garage
- Automatic Garage Door Opener
- Guest Parking
- Deeded Parking
Home Design
- Brick Exterior Construction
- Wood Frame Construction
- Wood Siding
- Tile
Interior Spaces
- 1,446 Sq Ft Home
- 1-Story Property
- Cathedral Ceiling
- Skylights
- Fireplace
- Electric Shutters
- Combination Dining and Living Room
- Home Security System
Kitchen
- Eat-In Kitchen
- Self-Cleaning Oven
- Cooktop
- Microwave
- Ice Maker
- Dishwasher
- Built-In or Custom Kitchen Cabinets
- Disposal
Flooring
- Carpet
- Tile
Bedrooms and Bathrooms
- 2 Bedrooms
- Split Bedroom Floorplan
- Walk-In Closet
- 2 Full Bathrooms
- Bathtub and Shower Combination in Primary Bathroom
Laundry
- Laundry Room
- Washer
Outdoor Features
- Courtyard
- Enclosed Glass Porch
Schools
- Sea Gate Elementary School
- Pine Ridge Middle School
- Barron Collier High School
Utilities
- Central Heating and Cooling System
- Underground Utilities
- High Speed Internet
- Cable TV Available
Listing and Financial Details
- Assessor Parcel Number 80495006202
- Tax Block J
Community Details
Overview
- $7,500 Secondary HOA Transfer Fee
- Private Membership Available
- Low-Rise Condominium
Amenities
- Community Barbecue Grill
Recreation
- Community Beach Access
- Golf Course Community
- Beach Club Membership Available
- Tennis Courts
- Fitness Center
- Exercise Course
- Community Pool
- Bike Trail
Ownership History
Purchase Details
Purchase Details
Home Financials for this Owner
Home Financials are based on the most recent Mortgage that was taken out on this home.Purchase Details
Home Financials for this Owner
Home Financials are based on the most recent Mortgage that was taken out on this home.Purchase Details
Purchase Details
Home Financials for this Owner
Home Financials are based on the most recent Mortgage that was taken out on this home.Purchase Details
Similar Homes in Naples, FL
Home Values in the Area
Average Home Value in this Area
Purchase History
| Date | Type | Sale Price | Title Company |
|---|---|---|---|
| Warranty Deed | -- | None Listed On Document | |
| Warranty Deed | $1,175,000 | None Listed On Document | |
| Deed | $595,000 | Attorney | |
| Warranty Deed | $480,000 | Action Title Services | |
| Warranty Deed | $320,000 | -- | |
| Quit Claim Deed | -- | -- |
Mortgage History
| Date | Status | Loan Amount | Loan Type |
|---|---|---|---|
| Previous Owner | $940,000 | New Conventional | |
| Previous Owner | $371,000 | New Conventional | |
| Previous Owner | $366,000 | Fannie Mae Freddie Mac | |
| Previous Owner | $99,900 | Credit Line Revolving | |
| Previous Owner | $122,500 | Credit Line Revolving | |
| Previous Owner | $260,000 | New Conventional | |
| Previous Owner | $256,000 | Commercial |
Property History
| Date | Event | Price | Change | Sq Ft Price |
|---|---|---|---|---|
| 05/16/2025 05/16/25 | Price Changed | $1,075,000 | -10.0% | $743 / Sq Ft |
| 03/27/2025 03/27/25 | Price Changed | $1,195,000 | -6.6% | $826 / Sq Ft |
| 03/04/2025 03/04/25 | Price Changed | $1,280,000 | -1.2% | $885 / Sq Ft |
| 02/12/2025 02/12/25 | Price Changed | $1,295,000 | -5.8% | $896 / Sq Ft |
| 01/27/2025 01/27/25 | For Sale | $1,375,000 | +17.0% | $951 / Sq Ft |
| 03/27/2024 03/27/24 | Sold | $1,175,000 | -6.0% | $813 / Sq Ft |
| 01/26/2024 01/26/24 | Pending | -- | -- | -- |
| 01/01/2024 01/01/24 | For Sale | $1,250,000 | +110.1% | $864 / Sq Ft |
| 12/05/2018 12/05/18 | Sold | $595,000 | -0.7% | $411 / Sq Ft |
| 11/26/2018 11/26/18 | Pending | -- | -- | -- |
| 11/18/2018 11/18/18 | For Sale | $599,000 | 0.0% | $414 / Sq Ft |
| 11/03/2018 11/03/18 | Pending | -- | -- | -- |
| 10/29/2018 10/29/18 | For Sale | $599,000 | -- | $414 / Sq Ft |
Tax History Compared to Growth
Tax History
| Year | Tax Paid | Tax Assessment Tax Assessment Total Assessment is a certain percentage of the fair market value that is determined by local assessors to be the total taxable value of land and additions on the property. | Land | Improvement |
|---|---|---|---|---|
| 2023 | $8,175 | $594,879 | $0 | $0 |
| 2022 | $7,485 | $540,799 | $0 | $0 |
| 2021 | $6,436 | $491,635 | $0 | $491,635 |
| 2020 | $6,338 | $491,635 | $0 | $491,635 |
| 2019 | $6,353 | $489,635 | $0 | $489,635 |
| 2018 | $4,853 | $369,253 | $0 | $0 |
| 2017 | $4,431 | $361,658 | $0 | $0 |
| 2016 | $4,271 | $354,219 | $0 | $0 |
| 2015 | $4,216 | $351,757 | $0 | $0 |
| 2014 | $4,138 | $298,965 | $0 | $0 |
Agents Affiliated with this Home
-
Anita Colletti

Seller's Agent in 2024
Anita Colletti
John R Wood Properties
(239) 250-0700
5 in this area
129 Total Sales
-
Jane Wood

Buyer's Agent in 2024
Jane Wood
John R. Wood Properties
(239) 248-8825
3 in this area
71 Total Sales
-
Emma Beckmann

Buyer Co-Listing Agent in 2024
Emma Beckmann
John R. Wood Properties
(239) 248-3161
3 in this area
66 Total Sales
-
Marianna Foggin

Seller's Agent in 2018
Marianna Foggin
Gulf Coast International Prop
(239) 253-1516
33 Total Sales
-
Cynthia Miles

Buyer's Agent in 2018
Cynthia Miles
John R Wood Properties
(239) 273-3449
13 Total Sales
-
Charlina McGee

Buyer Co-Listing Agent in 2018
Charlina McGee
Douglas Elliman Florida,LLC
(239) 770-1911
18 in this area
76 Total Sales
Map
Source: Naples Area Board of REALTORS®
MLS Number: 218070714
APN: 80495006202
- 6648 Trident Way Unit I-5
- 6634 Trident Way Unit H-4
- 6760 Pelican Bay Blvd Unit 342
- 6760 Pelican Bay Blvd Unit 312
- 810 Bentwood Dr
- 6710 Pelican Bay Blvd Unit 412
- 6770 Pelican Bay Blvd Unit 225
- 6608 Ridgewood Dr
- 6740 Pelican Bay Blvd
- 6520 Valen Way Unit 505
- 788 Willowbrook Dr Unit 507
- 6510 Valen Way Unit 102
- 6814 Pelican Bay Blvd Unit 1203
- 6500 Valen Way Unit 402
- 6500 Valen Way Unit 203
