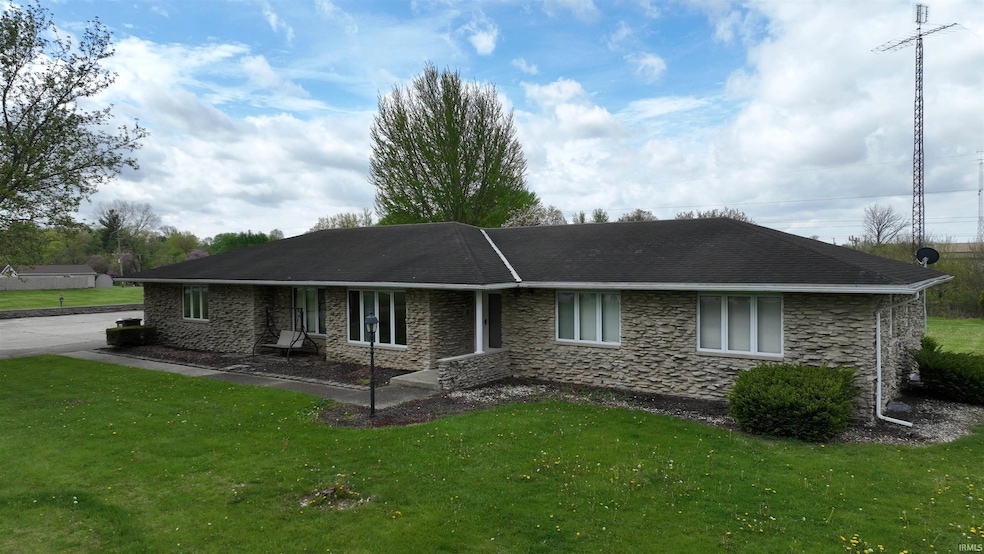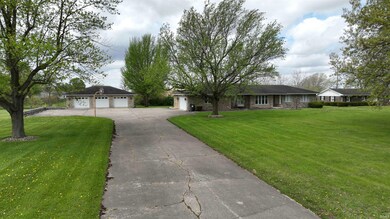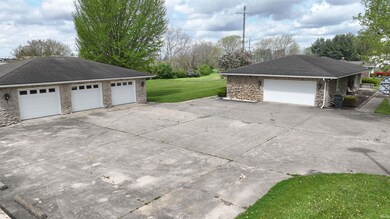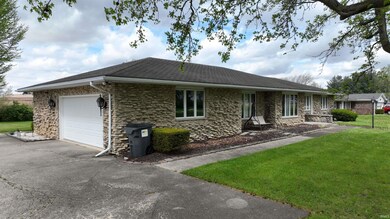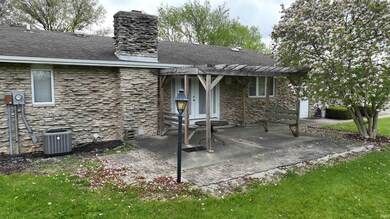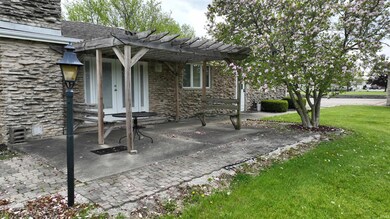
6656 U S 35 Walton, IN 46994
Highlights
- Primary Bedroom Suite
- Formal Dining Room
- Walk-In Closet
- Ranch Style House
- 2 Car Attached Garage
- Patio
About This Home
As of July 2025Ranch home on 1.2 acre with finished basement, 2 car att. & 3 car det. finished garage. This sprawling estate checks all the boxes. Updated main & guest bathrooms. Interior finish includes; finished ceilings, recessed lighting in kitchen, custom kitchen cabinetry, tiled laundry area previously utilized as a beauty shop with 1/2 bath. Large living areas with formal dining, front room & living room with masonry wood burning fireplace. Large front/Backyards, long concrete driveway with plenty of overflow parking, back patio/Pergula with creek view. Mostly finished basement has 4 finished rooms which includes a small kithen and 1/2 bath. Upgraded utilities include; high eff. furnace 400 & 200 amp electric panels. Plenty of storage opportunities with additional unfin. basement area that can be finished, attic space in det. garage.
Last Agent to Sell the Property
VOGEL REAL ESTATE Brokerage Email: gvogeljr@vogel-real-estate.com Listed on: 05/04/2025
Home Details
Home Type
- Single Family
Est. Annual Taxes
- $2,535
Year Built
- Built in 1974
Lot Details
- 1.2 Acre Lot
- Rural Setting
- Zoning described as suburban residential SR
Parking
- 2 Car Attached Garage
- Heated Garage
- Driveway
Home Design
- Ranch Style House
- Poured Concrete
- Shingle Roof
- Stone Exterior Construction
Interior Spaces
- Ceiling Fan
- Wood Burning Fireplace
- Living Room with Fireplace
- Formal Dining Room
- Built-In or Custom Kitchen Cabinets
Flooring
- Carpet
- Tile
- Vinyl
Bedrooms and Bathrooms
- 4 Bedrooms
- Primary Bedroom Suite
- Walk-In Closet
Partially Finished Basement
- Basement Fills Entire Space Under The House
- 1 Bathroom in Basement
- 2 Bedrooms in Basement
Schools
- Lewis Cass Elementary And Middle School
- Lewis Cass High School
Utilities
- Forced Air Heating and Cooling System
- High-Efficiency Furnace
- Heating System Uses Gas
- Private Company Owned Well
- Well
Additional Features
- Energy-Efficient HVAC
- Patio
Listing and Financial Details
- Assessor Parcel Number 09-10-25-402-001.000-020
- Seller Concessions Not Offered
Ownership History
Purchase Details
Home Financials for this Owner
Home Financials are based on the most recent Mortgage that was taken out on this home.Purchase Details
Similar Homes in Walton, IN
Home Values in the Area
Average Home Value in this Area
Purchase History
| Date | Type | Sale Price | Title Company |
|---|---|---|---|
| Warranty Deed | $312,500 | None Listed On Document | |
| Quit Claim Deed | -- | None Listed On Document |
Property History
| Date | Event | Price | Change | Sq Ft Price |
|---|---|---|---|---|
| 07/21/2025 07/21/25 | Sold | $315,000 | -3.0% | $87 / Sq Ft |
| 05/04/2025 05/04/25 | For Sale | $324,900 | +4.0% | $89 / Sq Ft |
| 07/12/2024 07/12/24 | Sold | $312,500 | -10.7% | $92 / Sq Ft |
| 05/29/2024 05/29/24 | For Sale | $349,900 | -- | $103 / Sq Ft |
Tax History Compared to Growth
Tax History
| Year | Tax Paid | Tax Assessment Tax Assessment Total Assessment is a certain percentage of the fair market value that is determined by local assessors to be the total taxable value of land and additions on the property. | Land | Improvement |
|---|---|---|---|---|
| 2024 | $2,586 | $303,200 | $28,300 | $274,900 |
| 2022 | $2,593 | $244,600 | $24,700 | $219,900 |
| 2021 | $2,525 | $231,400 | $24,700 | $206,700 |
| 2020 | $2,031 | $213,600 | $24,700 | $188,900 |
| 2019 | $2,061 | $208,600 | $24,700 | $183,900 |
| 2018 | $1,853 | $209,000 | $24,700 | $184,300 |
| 2017 | $1,847 | $206,300 | $24,700 | $181,600 |
| 2016 | $1,630 | $194,600 | $24,700 | $169,900 |
| 2014 | $1,003 | $136,300 | $24,200 | $112,100 |
| 2013 | $968 | $145,200 | $24,200 | $121,000 |
Agents Affiliated with this Home
-
Gregory Vogel

Seller's Agent in 2025
Gregory Vogel
VOGEL REAL ESTATE
(574) 870-3987
132 Total Sales
-
Joe Martino

Buyer's Agent in 2025
Joe Martino
Martino Realty & Auctioneers - Monticello
(765) 434-8598
168 Total Sales
-
Malinda Galloway

Seller's Agent in 2024
Malinda Galloway
Envision Real Estate Team - Logansport
(574) 721-1354
123 Total Sales
Map
Source: Indiana Regional MLS
MLS Number: 202515962
APN: 09-10-25-402-001.000-020
- 614 Carol Dr
- 200 Church St
- 506 N Davis St
- 301 N Gretchen St
- 305 N Davis St
- 5378 E County Road 600 S
- 7563 S 500 E
- 3277 S 475 E
- 3422 E Co Road 900 S
- 39033 Edwards Ct
- 8214 S County Road 1100 E
- 3210 Schilling St
- 2031 Shaw Ave
- 2038 Shaw Ave
- 11979 W 800 S
- 2804 Castle Ct
- 10306 E 350 S
- 1933 George Ave
- 4364 W 500 S
- 5484 E Co Road 150 S
