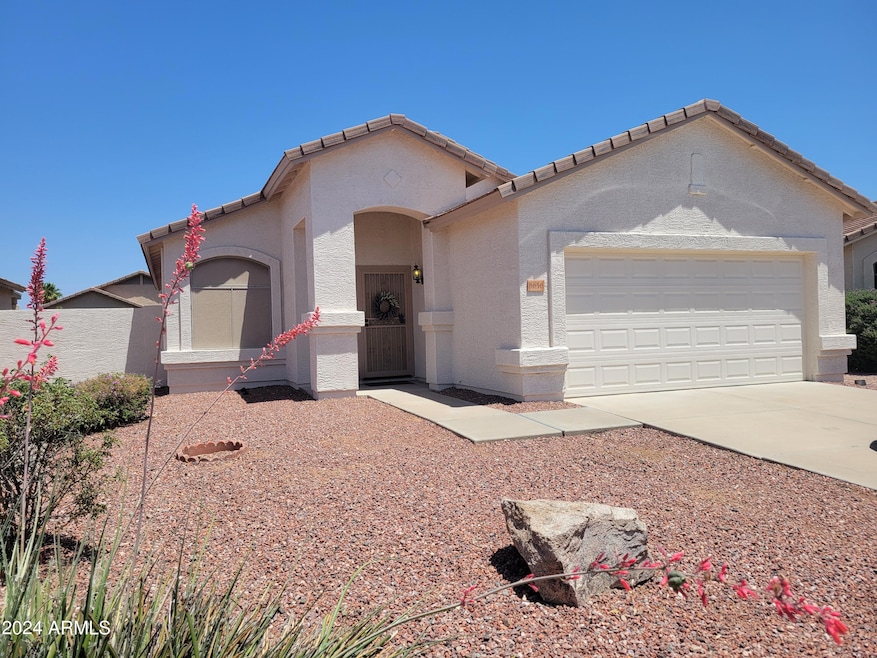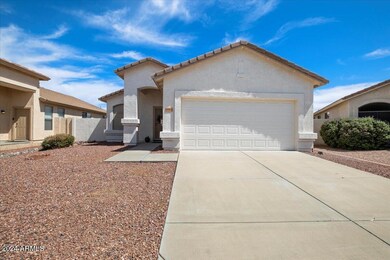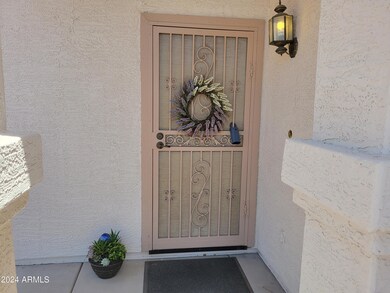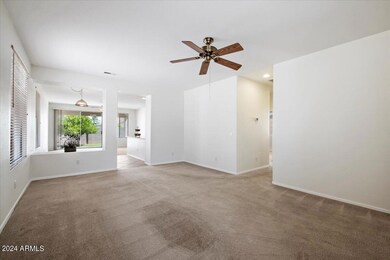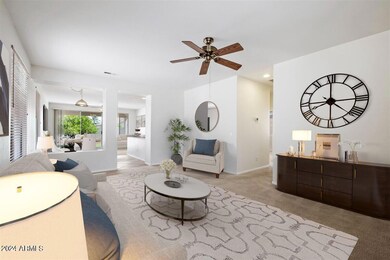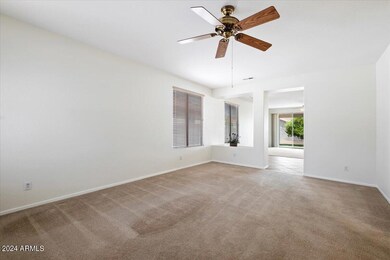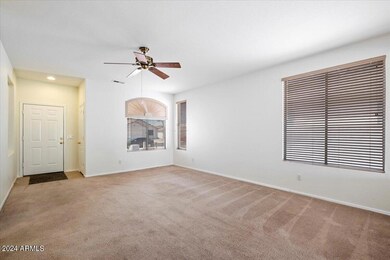
6656 W Delmonico Ln Glendale, AZ 85302
Highlights
- Santa Barbara Architecture
- 2 Car Direct Access Garage
- Dual Vanity Sinks in Primary Bathroom
- Covered patio or porch
- Double Pane Windows
- Tile Flooring
About This Home
As of August 2024Beautiful home, built in 2000 by Capital Pacific, great location at the top of a cul-de-sac street, beautiful & well maintained home, stucco outside, tile roof, beautiful neutral tile & carpet, fresh paint inside May 2024, raised panel doors, recessed lights, dual pane windows. Gas range, dishwasher, corian counters, breakfast bar & kitchen pantry, formal living room, kitchen opens to great room, sliding door to back patio & grassy backyard. Owned reverse osmsis & water softener. Faux wood blinds, inside laundry room, two car garage & separate storage shed in backyard. Gas water heater approx 4 yrs old, gas heat & a/c approx 10 years old. Close to Glendale Comm College, sports stadium, shopping, restaurants, hospitals, library, parks, Loop 101 close by for easy commute.
Home Details
Home Type
- Single Family
Est. Annual Taxes
- $1,449
Year Built
- Built in 2000
Lot Details
- 6,010 Sq Ft Lot
- Desert faces the front of the property
- Block Wall Fence
- Front and Back Yard Sprinklers
- Sprinklers on Timer
- Grass Covered Lot
HOA Fees
- $40 Monthly HOA Fees
Parking
- 2 Car Direct Access Garage
- Garage Door Opener
Home Design
- Santa Barbara Architecture
- Wood Frame Construction
- Tile Roof
- Stucco
Interior Spaces
- 1,610 Sq Ft Home
- 1-Story Property
- Ceiling height of 9 feet or more
- Ceiling Fan
- Double Pane Windows
- Washer and Dryer Hookup
Flooring
- Carpet
- Tile
Bedrooms and Bathrooms
- 3 Bedrooms
- Primary Bathroom is a Full Bathroom
- 2 Bathrooms
- Dual Vanity Sinks in Primary Bathroom
- Bathtub With Separate Shower Stall
Outdoor Features
- Covered patio or porch
- Outdoor Storage
Schools
- Glendale American Elementary And Middle School
- Glendale High School
Utilities
- Central Air
- Heating System Uses Natural Gas
- High Speed Internet
- Cable TV Available
Community Details
- Association fees include ground maintenance
- Asa Mgt Association, Phone Number (623) 691-0567
- Built by CAPITOL PACIFIC
- Fairview Crossing Subdivision, Primrose Floorplan
Listing and Financial Details
- Tax Lot 12
- Assessor Parcel Number 143-19-258
Ownership History
Purchase Details
Home Financials for this Owner
Home Financials are based on the most recent Mortgage that was taken out on this home.Purchase Details
Home Financials for this Owner
Home Financials are based on the most recent Mortgage that was taken out on this home.Similar Homes in the area
Home Values in the Area
Average Home Value in this Area
Purchase History
| Date | Type | Sale Price | Title Company |
|---|---|---|---|
| Warranty Deed | $409,000 | Stewart Title & Trust Of Phoen | |
| Warranty Deed | $130,770 | Security Title Agency |
Mortgage History
| Date | Status | Loan Amount | Loan Type |
|---|---|---|---|
| Open | $388,550 | New Conventional | |
| Previous Owner | $56,400 | Unknown | |
| Previous Owner | $40,000 | Unknown | |
| Previous Owner | $30,750 | New Conventional |
Property History
| Date | Event | Price | Change | Sq Ft Price |
|---|---|---|---|---|
| 08/12/2024 08/12/24 | Sold | $409,000 | -0.2% | $254 / Sq Ft |
| 07/17/2024 07/17/24 | Pending | -- | -- | -- |
| 05/25/2024 05/25/24 | For Sale | $410,000 | -- | $255 / Sq Ft |
Tax History Compared to Growth
Tax History
| Year | Tax Paid | Tax Assessment Tax Assessment Total Assessment is a certain percentage of the fair market value that is determined by local assessors to be the total taxable value of land and additions on the property. | Land | Improvement |
|---|---|---|---|---|
| 2025 | $1,598 | $13,508 | -- | -- |
| 2024 | $1,449 | $12,865 | -- | -- |
| 2023 | $1,449 | $28,370 | $5,670 | $22,700 |
| 2022 | $1,442 | $21,680 | $4,330 | $17,350 |
| 2021 | $1,435 | $20,200 | $4,040 | $16,160 |
| 2020 | $1,453 | $18,770 | $3,750 | $15,020 |
| 2019 | $1,438 | $16,530 | $3,300 | $13,230 |
| 2018 | $1,379 | $15,960 | $3,190 | $12,770 |
| 2017 | $1,398 | $12,680 | $2,530 | $10,150 |
| 2016 | $1,328 | $11,950 | $2,390 | $9,560 |
| 2015 | $1,251 | $11,410 | $2,280 | $9,130 |
Agents Affiliated with this Home
-
Anna Carl

Seller's Agent in 2024
Anna Carl
HomeSmart
(623) 533-2073
68 Total Sales
-
De Duong
D
Buyer's Agent in 2024
De Duong
Prestige Realty
(602) 410-6390
37 Total Sales
Map
Source: Arizona Regional Multiple Listing Service (ARMLS)
MLS Number: 6705617
APN: 143-19-258
- 8812 N 67th Dr
- 6538 W Eva St
- 6875 W Townley Ave
- 6845 W Caron Dr
- 6382 W Barbara Ave
- 8702 N Shadow Ln
- 6705 W Orchid Ln
- 8831 N 63rd Dr
- 9106 N 68th Ln
- 8516 N 64th Ave
- 6942 W Olive Ave Unit 30
- 6942 W Olive Ave Unit 120
- 6942 W Olive Ave Unit 20
- 6942 W Olive Ave Unit 94
- 6942 W Olive Ave Unit 49
- 6604 W Vogel Ave
- 7040 W Olive Ave Unit 94
- 8601 N 71st Ave Unit 67
- 8601 N 71st Ave Unit 118
- 8601 N 71st Ave Unit 77
