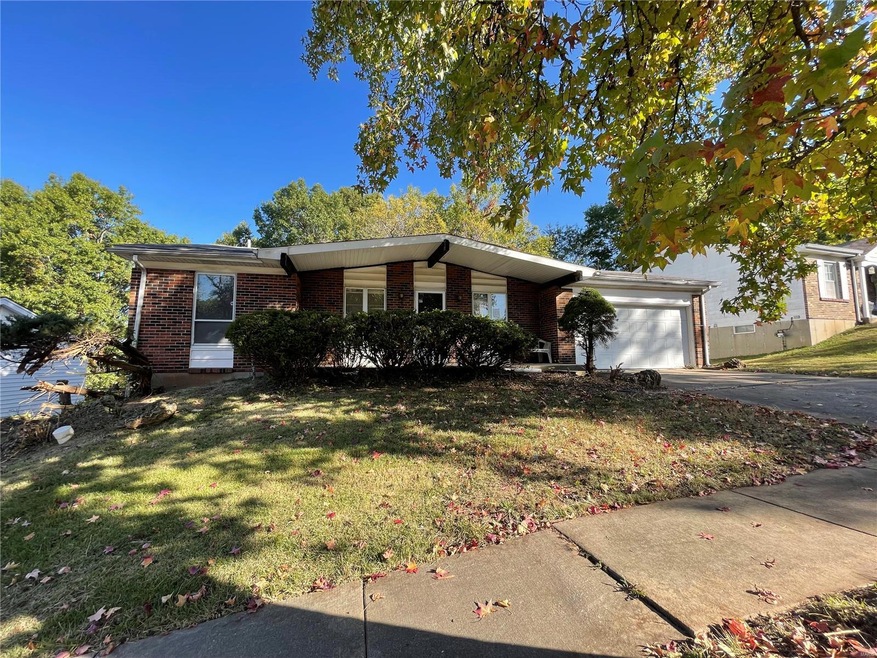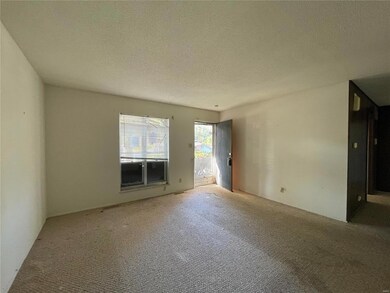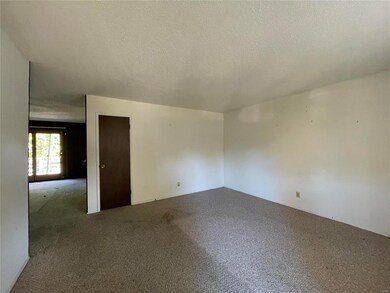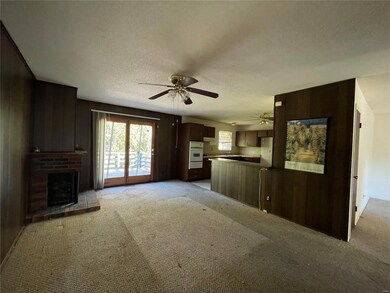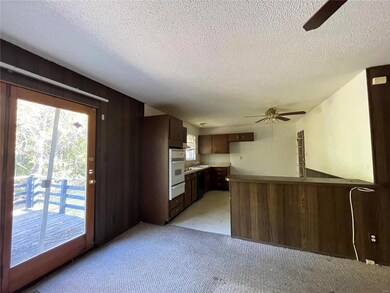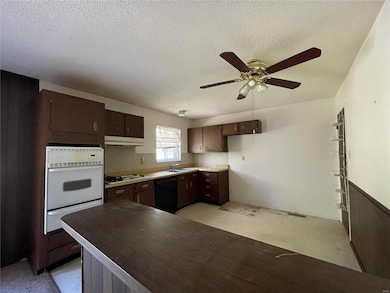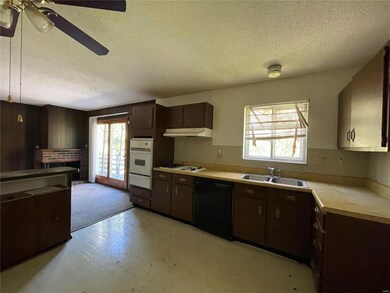
6657 Foothills Ct Florissant, MO 63033
Highlights
- Traditional Architecture
- Brick or Stone Veneer
- Forced Air Heating System
- 2 Car Attached Garage
- 1-Story Property
- Wood Burning Fireplace
About This Home
As of April 20253 bedroom, 2 bath ranch with 2 car attached garage, walk out basement and large yard.
Last Agent to Sell the Property
Coldwell Banker Realty - Gundaker License #1999086959 Listed on: 10/14/2024

Home Details
Home Type
- Single Family
Est. Annual Taxes
- $2,399
Year Built
- Built in 1975
Lot Details
- 8,751 Sq Ft Lot
- Lot Dimensions are 73 x 125
Parking
- 2 Car Attached Garage
- Driveway
Home Design
- Traditional Architecture
- Brick or Stone Veneer
Interior Spaces
- 1,105 Sq Ft Home
- 1-Story Property
- Wood Burning Fireplace
- Partially Finished Basement
- Basement Fills Entire Space Under The House
Bedrooms and Bathrooms
- 3 Bedrooms
- 2 Full Bathrooms
Schools
- Townsend Elem. Elementary School
- Central Middle School
- Hazelwood Central High School
Utilities
- Forced Air Heating System
Listing and Financial Details
- Assessor Parcel Number 07F-54-0695
Ownership History
Purchase Details
Home Financials for this Owner
Home Financials are based on the most recent Mortgage that was taken out on this home.Purchase Details
Home Financials for this Owner
Home Financials are based on the most recent Mortgage that was taken out on this home.Purchase Details
Purchase Details
Home Financials for this Owner
Home Financials are based on the most recent Mortgage that was taken out on this home.Purchase Details
Home Financials for this Owner
Home Financials are based on the most recent Mortgage that was taken out on this home.Purchase Details
Home Financials for this Owner
Home Financials are based on the most recent Mortgage that was taken out on this home.Similar Homes in Florissant, MO
Home Values in the Area
Average Home Value in this Area
Purchase History
| Date | Type | Sale Price | Title Company |
|---|---|---|---|
| Warranty Deed | -- | Continental Title | |
| Special Warranty Deed | -- | True Title | |
| Special Warranty Deed | -- | True Title | |
| Trustee Deed | $121,900 | None Listed On Document | |
| Interfamily Deed Transfer | -- | -- | |
| Warranty Deed | $130,000 | -- | |
| Warranty Deed | $114,000 | Capital Title Co Inc |
Mortgage History
| Date | Status | Loan Amount | Loan Type |
|---|---|---|---|
| Open | $240,562 | FHA | |
| Previous Owner | $86,400 | New Conventional | |
| Previous Owner | $195,000 | FHA | |
| Previous Owner | $90,000 | Stand Alone First | |
| Previous Owner | $91,200 | Purchase Money Mortgage | |
| Closed | $22,800 | No Value Available |
Property History
| Date | Event | Price | Change | Sq Ft Price |
|---|---|---|---|---|
| 04/24/2025 04/24/25 | Sold | -- | -- | -- |
| 03/18/2025 03/18/25 | Pending | -- | -- | -- |
| 03/12/2025 03/12/25 | For Sale | $260,000 | +92.7% | $142 / Sq Ft |
| 03/11/2025 03/11/25 | Off Market | -- | -- | -- |
| 12/20/2024 12/20/24 | Sold | -- | -- | -- |
| 11/25/2024 11/25/24 | Pending | -- | -- | -- |
| 10/14/2024 10/14/24 | For Sale | $134,900 | -- | $122 / Sq Ft |
| 10/13/2024 10/13/24 | Off Market | -- | -- | -- |
Tax History Compared to Growth
Tax History
| Year | Tax Paid | Tax Assessment Tax Assessment Total Assessment is a certain percentage of the fair market value that is determined by local assessors to be the total taxable value of land and additions on the property. | Land | Improvement |
|---|---|---|---|---|
| 2023 | $2,407 | $26,380 | $3,290 | $23,090 |
| 2022 | $2,206 | $21,560 | $4,920 | $16,640 |
| 2021 | $2,088 | $21,560 | $4,920 | $16,640 |
| 2020 | $2,039 | $19,610 | $4,280 | $15,330 |
| 2019 | $2,007 | $19,610 | $4,280 | $15,330 |
| 2018 | $1,852 | $16,720 | $2,490 | $14,230 |
| 2017 | $1,850 | $16,720 | $2,490 | $14,230 |
| 2016 | $1,892 | $16,820 | $2,870 | $13,950 |
| 2015 | $1,848 | $16,820 | $2,870 | $13,950 |
| 2014 | $1,887 | $17,100 | $3,250 | $13,850 |
Agents Affiliated with this Home
-
Kimberly Cameron

Seller's Agent in 2025
Kimberly Cameron
RE/MAX
(314) 267-2691
16 in this area
238 Total Sales
-
Josh Wu

Seller Co-Listing Agent in 2025
Josh Wu
RE/MAX
(314) 504-5001
3 in this area
23 Total Sales
-
Lawrence Berry

Buyer's Agent in 2025
Lawrence Berry
Focus Realty Group, LLC
(314) 740-1268
44 in this area
175 Total Sales
-
Paul Morad

Seller's Agent in 2024
Paul Morad
Coldwell Banker Realty - Gundaker
(314) 503-7400
119 in this area
408 Total Sales
-
Patty Gabel

Seller Co-Listing Agent in 2024
Patty Gabel
Coldwell Banker Realty - Gundaker
(314) 220-2481
55 in this area
106 Total Sales
Map
Source: MARIS MLS
MLS Number: MIS24064769
APN: 07F-54-0695
- 6781 Lesli Mari Ct
- 12750 Needle Point Ct
- 6587 Dolphin Cir E Unit 110B
- 6705 N Highway 67
- 6081 Silver Fox Dr
- 1958 Cathedral Hill Dr
- 12815 Vista Ridge Ln
- 12255 Benham Rd
- 12050 Mignon Dr
- 6626 Cracklewood Ln
- 14060 Old Jamestown Rd
- 6670 Chesapeake Dr Unit D
- 6250 Pennyrich Ct
- 12648 Meadowdale Dr
- 26 Ranchview Dr
- 12831 Bellefontaine Rd
- 12392 Jerries Ln
- 12292 Jerries Ln
- 12654 Treeyard Ln
- 6363 Coventry Dr
