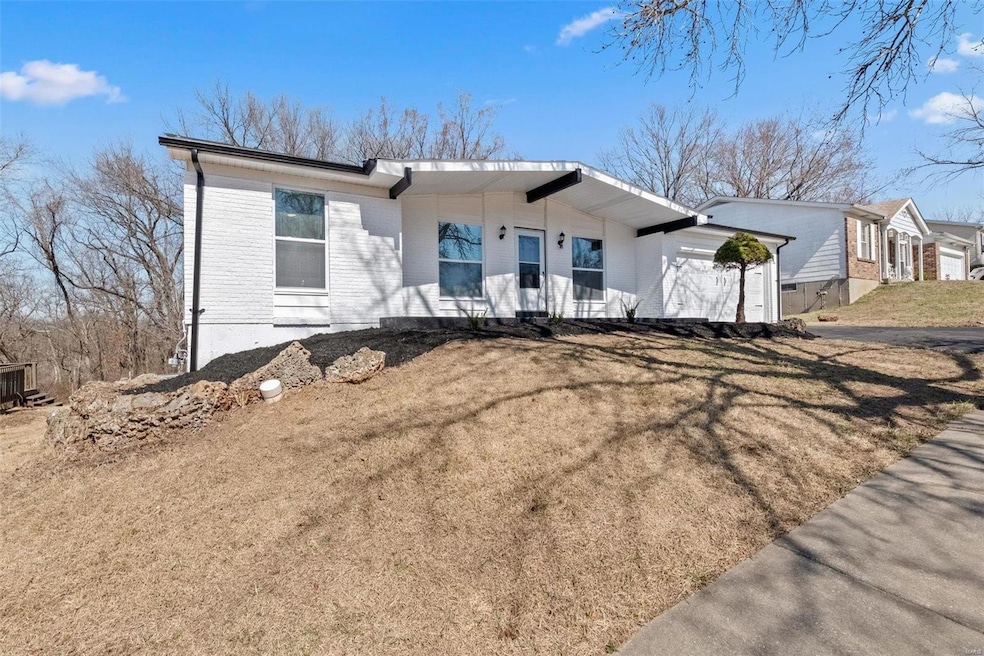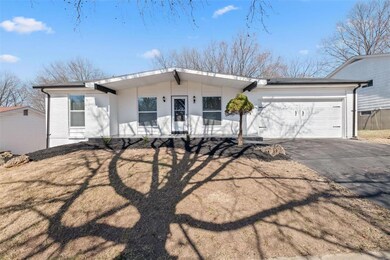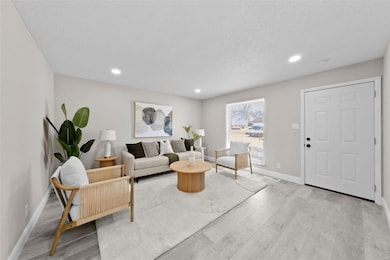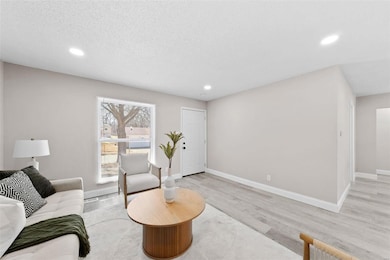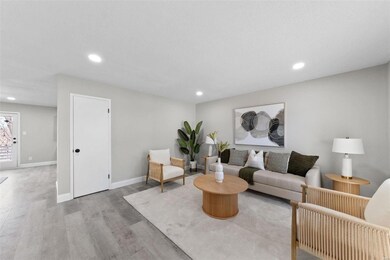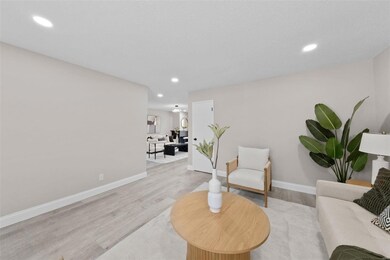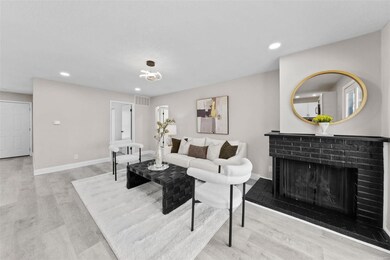
6657 Foothills Ct Florissant, MO 63033
Highlights
- Recreation Room
- Sitting Room
- 2 Car Attached Garage
- Traditional Architecture
- Cul-De-Sac
- Brick or Stone Veneer
About This Home
As of April 2025Welcome Home! This beautifully renovated 4-bedroom, 2.5-bath home in Florissant offers over 1,800 SqFt of finished living space across two levels. Step inside and fall in love with the open floor plan, abundant natural light, recessed lighting & luxury vinyl plank flooring throughout. The stunning kitchen boasts white shaker cabinets, a stylish tile backsplash, stainless steel appliances & recessed lighting...seamlessly flows into the family room with fireplace & sliding door to a large deck for entertaining! The main level includes three generously sized bedrooms with ceiling fans & two beautifully updated baths. The finished walk-out lower level features a private 4th bedroom suite, a spacious rec room & a versatile flex space. Extensive list of updates, like:- New Roof- New Plumbing - Brand-New Kitchen & 2.5 Fully Renovated Baths- New Flooring Throughout- New Lower-Level Sliding Door & 5 New Windows- Fresh Paint Inside & OutDon't delay!
Last Agent to Sell the Property
RE/MAX Results License #2003019788 Listed on: 03/12/2025

Home Details
Home Type
- Single Family
Est. Annual Taxes
- $2,407
Year Built
- Built in 1975
Lot Details
- 8,751 Sq Ft Lot
- Lot Dimensions are 73 x 125
- Cul-De-Sac
- Fenced
- Level Lot
Parking
- 2 Car Attached Garage
- Garage Door Opener
- Driveway
Home Design
- Traditional Architecture
- Brick or Stone Veneer
Interior Spaces
- 1-Story Property
- Wood Burning Fireplace
- Non-Functioning Fireplace
- Insulated Windows
- Family Room
- Sitting Room
- Living Room
- Recreation Room
Kitchen
- <<microwave>>
- Dishwasher
Flooring
- Ceramic Tile
- Luxury Vinyl Plank Tile
Bedrooms and Bathrooms
- 4 Bedrooms
Partially Finished Basement
- Basement Fills Entire Space Under The House
- Bedroom in Basement
- Finished Basement Bathroom
Schools
- Townsend Elem. Elementary School
- Central Middle School
- Hazelwood Central High School
Utilities
- Forced Air Heating System
Community Details
- Recreational Area
Listing and Financial Details
- Assessor Parcel Number 07F-54-0695
Ownership History
Purchase Details
Home Financials for this Owner
Home Financials are based on the most recent Mortgage that was taken out on this home.Purchase Details
Home Financials for this Owner
Home Financials are based on the most recent Mortgage that was taken out on this home.Purchase Details
Purchase Details
Home Financials for this Owner
Home Financials are based on the most recent Mortgage that was taken out on this home.Purchase Details
Home Financials for this Owner
Home Financials are based on the most recent Mortgage that was taken out on this home.Purchase Details
Home Financials for this Owner
Home Financials are based on the most recent Mortgage that was taken out on this home.Similar Homes in Florissant, MO
Home Values in the Area
Average Home Value in this Area
Purchase History
| Date | Type | Sale Price | Title Company |
|---|---|---|---|
| Warranty Deed | -- | Continental Title | |
| Special Warranty Deed | -- | True Title | |
| Special Warranty Deed | -- | True Title | |
| Trustee Deed | $121,900 | None Listed On Document | |
| Interfamily Deed Transfer | -- | -- | |
| Warranty Deed | $130,000 | -- | |
| Warranty Deed | $114,000 | Capital Title Co Inc |
Mortgage History
| Date | Status | Loan Amount | Loan Type |
|---|---|---|---|
| Open | $240,562 | FHA | |
| Previous Owner | $86,400 | New Conventional | |
| Previous Owner | $195,000 | FHA | |
| Previous Owner | $90,000 | Stand Alone First | |
| Previous Owner | $91,200 | Purchase Money Mortgage | |
| Closed | $22,800 | No Value Available |
Property History
| Date | Event | Price | Change | Sq Ft Price |
|---|---|---|---|---|
| 04/24/2025 04/24/25 | Sold | -- | -- | -- |
| 03/18/2025 03/18/25 | Pending | -- | -- | -- |
| 03/12/2025 03/12/25 | For Sale | $260,000 | +92.7% | $142 / Sq Ft |
| 03/11/2025 03/11/25 | Off Market | -- | -- | -- |
| 12/20/2024 12/20/24 | Sold | -- | -- | -- |
| 11/25/2024 11/25/24 | Pending | -- | -- | -- |
| 10/14/2024 10/14/24 | For Sale | $134,900 | -- | $122 / Sq Ft |
| 10/13/2024 10/13/24 | Off Market | -- | -- | -- |
Tax History Compared to Growth
Tax History
| Year | Tax Paid | Tax Assessment Tax Assessment Total Assessment is a certain percentage of the fair market value that is determined by local assessors to be the total taxable value of land and additions on the property. | Land | Improvement |
|---|---|---|---|---|
| 2023 | $2,407 | $26,380 | $3,290 | $23,090 |
| 2022 | $2,206 | $21,560 | $4,920 | $16,640 |
| 2021 | $2,088 | $21,560 | $4,920 | $16,640 |
| 2020 | $2,039 | $19,610 | $4,280 | $15,330 |
| 2019 | $2,007 | $19,610 | $4,280 | $15,330 |
| 2018 | $1,852 | $16,720 | $2,490 | $14,230 |
| 2017 | $1,850 | $16,720 | $2,490 | $14,230 |
| 2016 | $1,892 | $16,820 | $2,870 | $13,950 |
| 2015 | $1,848 | $16,820 | $2,870 | $13,950 |
| 2014 | $1,887 | $17,100 | $3,250 | $13,850 |
Agents Affiliated with this Home
-
Kimberly Cameron

Seller's Agent in 2025
Kimberly Cameron
RE/MAX
(314) 267-2691
16 in this area
238 Total Sales
-
Josh Wu

Seller Co-Listing Agent in 2025
Josh Wu
RE/MAX
(314) 504-5001
3 in this area
23 Total Sales
-
Lawrence Berry

Buyer's Agent in 2025
Lawrence Berry
Focus Realty Group, LLC
(314) 740-1268
44 in this area
175 Total Sales
-
Paul Morad

Seller's Agent in 2024
Paul Morad
Coldwell Banker Realty - Gundaker
(314) 503-7400
119 in this area
408 Total Sales
-
Patty Gabel

Seller Co-Listing Agent in 2024
Patty Gabel
Coldwell Banker Realty - Gundaker
(314) 220-2481
55 in this area
106 Total Sales
Map
Source: MARIS MLS
MLS Number: MIS25014592
APN: 07F-54-0695
- 6781 Lesli Mari Ct
- 12750 Needle Point Ct
- 6587 Dolphin Cir E Unit 110B
- 6705 N Highway 67
- 6081 Silver Fox Dr
- 1958 Cathedral Hill Dr
- 12815 Vista Ridge Ln
- 12255 Benham Rd
- 12050 Mignon Dr
- 6626 Cracklewood Ln
- 14060 Old Jamestown Rd
- 6670 Chesapeake Dr Unit D
- 6250 Pennyrich Ct
- 12648 Meadowdale Dr
- 26 Ranchview Dr
- 12831 Bellefontaine Rd
- 12392 Jerries Ln
- 12292 Jerries Ln
- 12654 Treeyard Ln
- 6363 Coventry Dr
