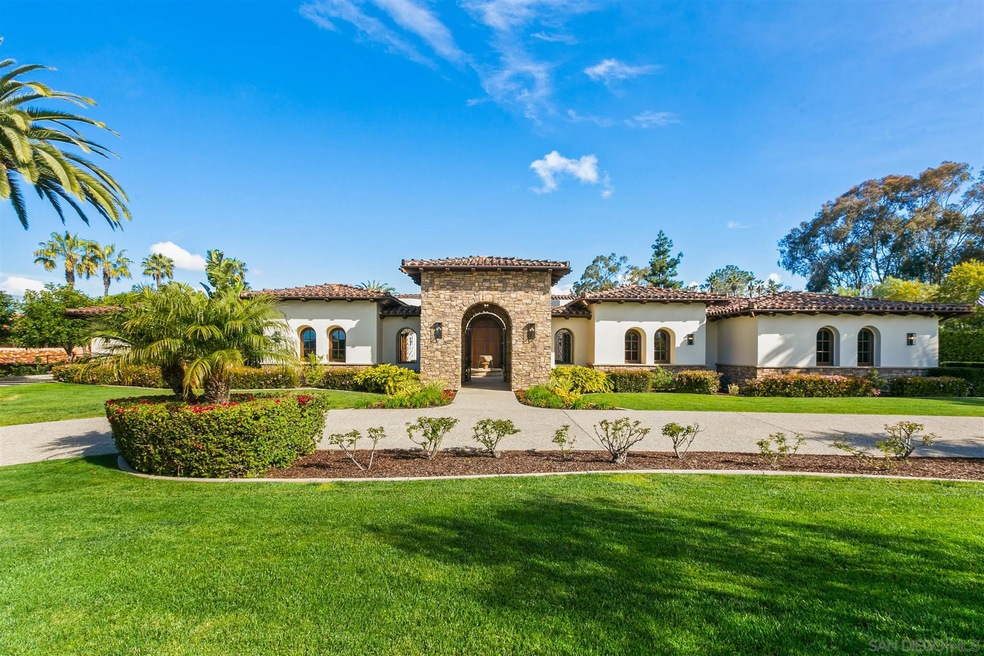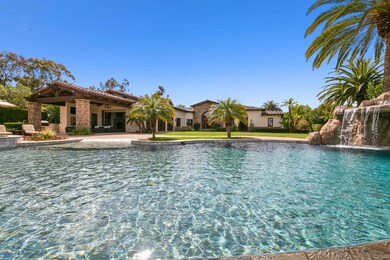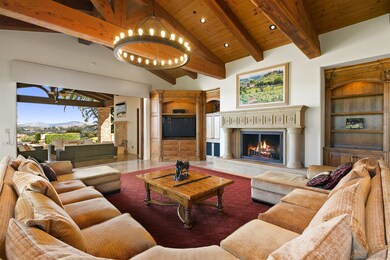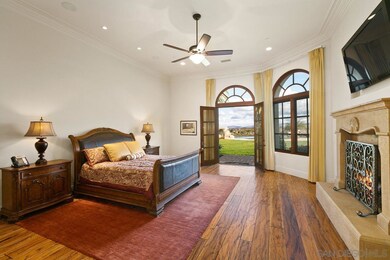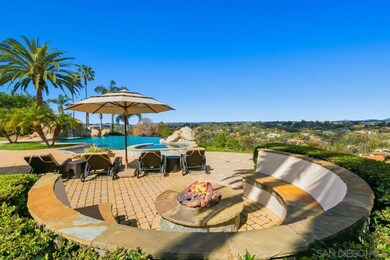
6658 Niemann Ranch Rd Rancho Santa Fe, CA 92091
Estimated Value: $5,795,000 - $7,707,000
Highlights
- Ocean View
- Wine Cellar
- Solar Heated Infinity Pool
- Solana Santa Fe Elementary School Rated A
- Home Theater
- RV Access or Parking
About This Home
As of June 2021Single Level hilltop estate with breathtaking panoramic ocean and mountain views. Minutes to schools, shopping, restaurants, beaches, racetrack and world class country clubs and spas. This sprawling nearly 10,000 sq ft home on 2+ acres in Rancho Santa Fe has 5 en suite bedrooms, 2 half baths, gourmet kitchen, temperature controlled wine cellar, professional media room, wood paneled executive office, large laundry room, and oversized 6 car garage. The backyard has a resort style infinity edge pool with grotto and water slide, spa, outdoor kitchen and fire pit overlooking open space. Owned solar panels maintain the entire property with additional solar for pool/spa. Property is gated with no HOA or restrictive CC&Rs. The house is designed for comfortable living in- and outdoors. The media room seats eight and the large great room expands to the outdoors when a glass wall disappears. Sit outside and enjoy the hot air balloons pass by, and the sunset and ocean views. Each of the five bedrooms have their own full bathroom and oversized walk-in closet. Private entrances into two bedrooms could serve as separate guest quarters. In addition to no restrictive HOA or Mello-Roos fees, features include a security system with multiple CCTV cameras. The office has custom built-in wood cabinets and shelves and the six-car garage also has custom wood cabinets for storage. This house is upgraded and move-in ready!
Last Agent to Sell the Property
Coldwell Banker Realty License #01516420 Listed on: 03/16/2021

Home Details
Home Type
- Single Family
Est. Annual Taxes
- $61,556
Year Built
- Built in 2007
Lot Details
- 2.37 Acre Lot
- Property Near a Canyon
- Security Fence
- Wrought Iron Fence
- Property is Fully Fenced
- Privacy Fence
- Chain Link Fence
- Stucco Fence
- Bluff on Lot
- Level Lot
Parking
- 6 Car Attached Garage
- Garage Door Opener
- Circular Driveway
- Gated Parking
- RV Access or Parking
- Controlled Entrance
Property Views
- Ocean
- Panoramic
- City Lights
- Mountain
- Valley
- Neighborhood
- Courtyard
Home Design
- Spanish Tile Roof
- Clay Roof
- Stucco Exterior
- Stone Exterior Construction
Interior Spaces
- 9,847 Sq Ft Home
- 1-Story Property
- Wet Bar
- Central Vacuum
- Built-In Features
- Bar
- Crown Molding
- Beamed Ceilings
- Coffered Ceiling
- Ceiling Fan
- Formal Entry
- Wine Cellar
- Family Room with Fireplace
- 5 Fireplaces
- Great Room
- Family Room Off Kitchen
- Living Room with Fireplace
- Formal Dining Room
- Home Theater
- Home Office
- Storage Room
- Center Hall
Kitchen
- Breakfast Area or Nook
- Walk-In Pantry
- Double Self-Cleaning Convection Oven
- Gas Oven
- Six Burner Stove
- Built-In Range
- Range Hood
- Microwave
- Freezer
- Ice Maker
- Dishwasher
- Kitchen Island
- Granite Countertops
- Trash Compactor
- Disposal
Bedrooms and Bathrooms
- 5 Bedrooms
- Retreat
- Fireplace in Primary Bedroom
- Double Master Bedroom
- Walk-In Closet
- Dressing Area
- Maid or Guest Quarters
- Bidet
- Low Flow Toliet
- Bathtub with Shower
- Shower Only
- Low Flow Shower
Laundry
- Laundry Room
- Dryer
- Washer
Home Security
- Security System Owned
- Carbon Monoxide Detectors
- Fire and Smoke Detector
- Fire Sprinkler System
Eco-Friendly Details
- Solar Power System
- Sprinklers on Timer
Pool
- Solar Heated Infinity Pool
- Solar Heated Pool and Spa
- Pebble Pool Finish
- Heated Spa
- In Ground Spa
- Gas Heated Pool
- Solar Heated Spa
- Waterfall Pool Feature
Outdoor Features
- Enclosed patio or porch
- Outdoor Fireplace
- Shed
Utilities
- Zoned Heating and Cooling
- Separate Water Meter
- Water Filtration System
- Water Softener
- Multiple Phone Lines
- Phone System
- Satellite Dish
- Cable TV Available
Listing and Financial Details
- Assessor Parcel Number 305-020-44-00
Ownership History
Purchase Details
Home Financials for this Owner
Home Financials are based on the most recent Mortgage that was taken out on this home.Purchase Details
Home Financials for this Owner
Home Financials are based on the most recent Mortgage that was taken out on this home.Purchase Details
Purchase Details
Purchase Details
Home Financials for this Owner
Home Financials are based on the most recent Mortgage that was taken out on this home.Purchase Details
Home Financials for this Owner
Home Financials are based on the most recent Mortgage that was taken out on this home.Purchase Details
Similar Homes in Rancho Santa Fe, CA
Home Values in the Area
Average Home Value in this Area
Purchase History
| Date | Buyer | Sale Price | Title Company |
|---|---|---|---|
| Qian Ligang | $5,385,000 | Equity Title San Diego | |
| Holliday Elizabeth R | $5,000,000 | Equity Title Company | |
| Fairbanks Cory M | -- | None Available | |
| Fairbanks Cory M | -- | None Available | |
| Fairbanks Cory M | -- | Fidelity National Title San | |
| Neimann Ranch Llc | -- | Accommodation | |
| Fryer Don T | $1,637,500 | Chicago Title Co | |
| Ashley Stephen T | -- | -- |
Mortgage History
| Date | Status | Borrower | Loan Amount |
|---|---|---|---|
| Previous Owner | Holliday Elizabeth R | $500,000 | |
| Previous Owner | Holliday Elizabeth R | $3,000,000 | |
| Previous Owner | Holliday Elizabeth R | $3,250,000 | |
| Previous Owner | Fairbanks Cory M | $2,000,000 | |
| Previous Owner | Neiman Ranch Llc | $3,600,000 | |
| Previous Owner | Fryer Don T | $1,228,000 |
Property History
| Date | Event | Price | Change | Sq Ft Price |
|---|---|---|---|---|
| 06/16/2021 06/16/21 | Sold | $5,385,000 | -3.0% | $547 / Sq Ft |
| 06/07/2021 06/07/21 | Pending | -- | -- | -- |
| 03/16/2021 03/16/21 | For Sale | $5,550,000 | +11.0% | $564 / Sq Ft |
| 09/08/2014 09/08/14 | Sold | $5,000,000 | 0.0% | $500 / Sq Ft |
| 08/28/2014 08/28/14 | Pending | -- | -- | -- |
| 07/02/2014 07/02/14 | For Sale | $5,000,000 | -- | $500 / Sq Ft |
Tax History Compared to Growth
Tax History
| Year | Tax Paid | Tax Assessment Tax Assessment Total Assessment is a certain percentage of the fair market value that is determined by local assessors to be the total taxable value of land and additions on the property. | Land | Improvement |
|---|---|---|---|---|
| 2024 | $61,556 | $5,714,604 | $2,334,657 | $3,379,947 |
| 2023 | $60,221 | $5,602,554 | $2,288,880 | $3,313,674 |
| 2022 | $59,204 | $5,492,700 | $2,244,000 | $3,248,700 |
| 2021 | $59,810 | $5,551,618 | $2,220,647 | $3,330,971 |
| 2020 | $59,297 | $5,494,693 | $2,197,877 | $3,296,816 |
| 2019 | $58,164 | $5,386,955 | $2,154,782 | $3,232,173 |
| 2018 | $57,041 | $5,281,330 | $2,112,532 | $3,168,798 |
| 2017 | $56,082 | $5,177,775 | $2,071,110 | $3,106,665 |
| 2016 | $52,717 | $5,076,250 | $2,030,500 | $3,045,750 |
| 2015 | $51,925 | $5,000,000 | $2,000,000 | $3,000,000 |
| 2014 | $41,607 | $4,000,000 | $1,500,000 | $2,500,000 |
Agents Affiliated with this Home
-
Barbara Altman

Seller's Agent in 2021
Barbara Altman
Coldwell Banker Realty
(858) 254-9909
1 in this area
12 Total Sales
-
Kristine Li
K
Buyer's Agent in 2021
Kristine Li
A Team Real Estate
(858) 357-7138
1 in this area
24 Total Sales
-

Seller's Agent in 2014
Laura Barry
Barry Estates
(619) 913-3879
145 in this area
228 Total Sales
Map
Source: San Diego MLS
MLS Number: 210006800
APN: 305-020-44
- 14430 Rancho Santa Fe Farms Rd
- 6518 Monte Fuego
- 6545 Poco Lago
- 6445 Fischer Way
- 13606 Cantare Trail
- 13403 Hudson Ln
- 7066 Via Agave
- 13563 Chamise Vista Ln
- 13560 Tierra Vista Cir
- 14869 Calle Montelibano
- 6263 Sagebrush Bend Way
- 6784 Kenmar Way
- 6767 Solterra Vista Pkwy
- 14479 Emerald Ln
- 13462 Peach Tree Way
- 8374 St Andrews Rd
- 13480 Lopelia Meadows Place Unit 104
- 6222 Artisan Way
- 13348 Camelia Way
- 14420 Rancho Del Prado Trail
- 6658 Niemann Ranch Rd
- 6658 Niemann Ranch Rd
- 14413 Mil Arboles
- 6648 Nieman Ranch Rd
- 6666 Nieman Ranch Rd
- 6674 Niemann Ranch Rd
- 6674 Nieman Ranch Rd
- 6640 Niemann Ranch Rd
- 6676 Niemann Ranch Rd Unit 43
- 6676 Niemann Ranch Rd
- 43 Niemann Ranch Rd
- 14421 Mil Arboles
- 0 Niemann Ranch Rd
- 6627 Lago Corte
- 6627 Lago Corte
- 14316 Twin Lakes Ct
- 14304 Twin Lakes Ct
- 6678 Nieman Ranch Rd
- 14412 Mill Arboles
- 14348 Twin Lakes Ct
