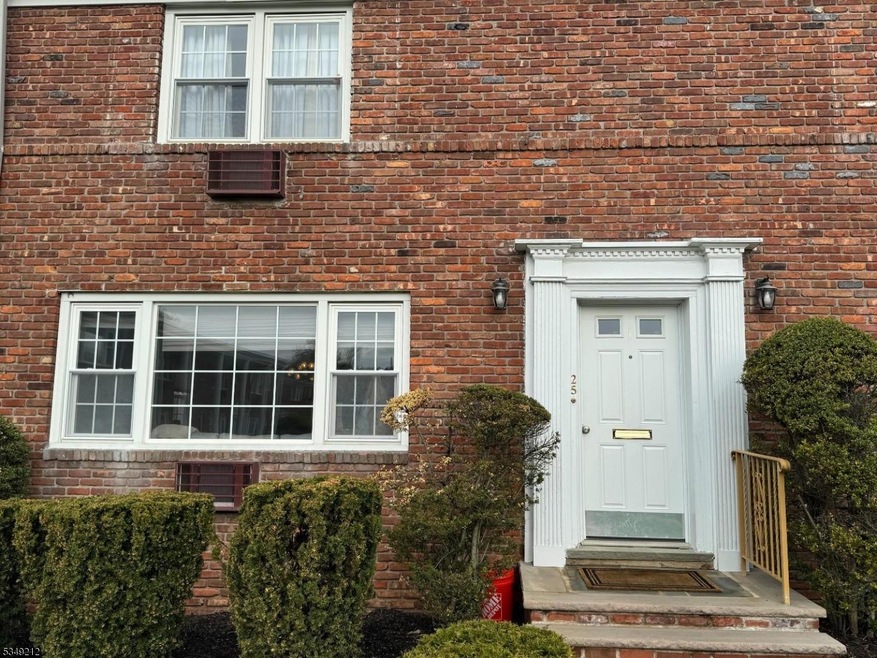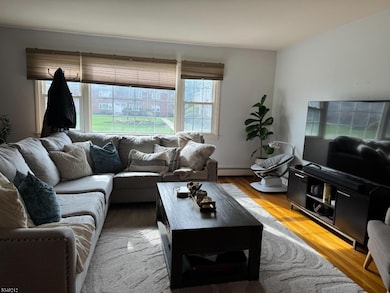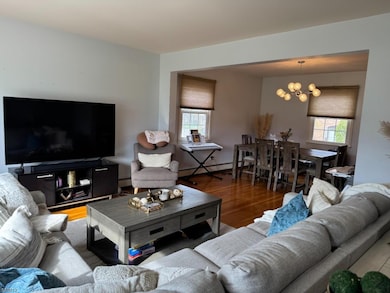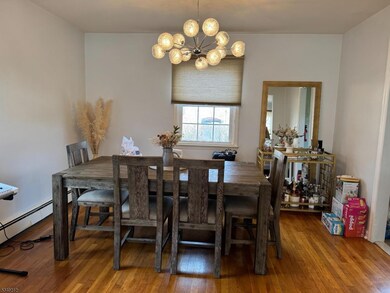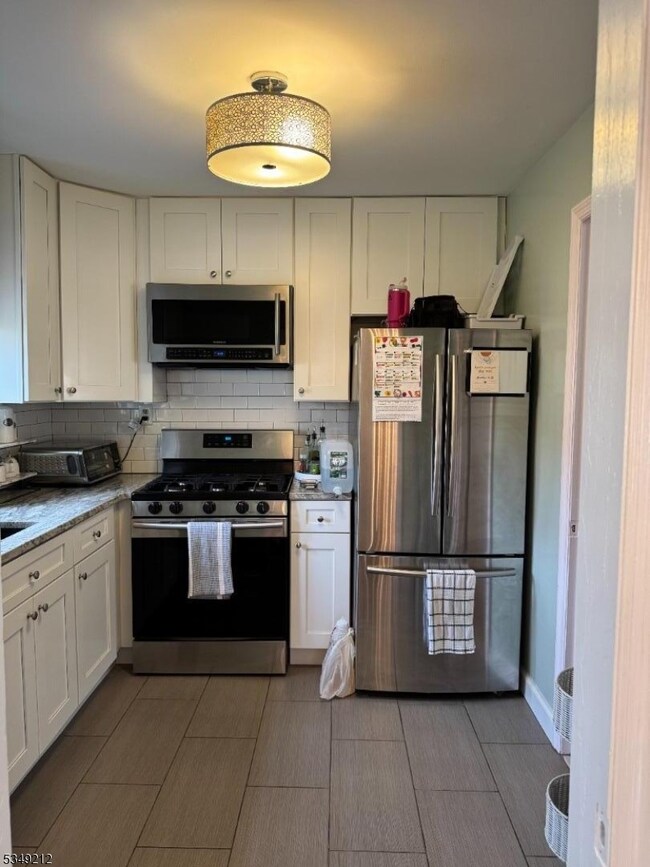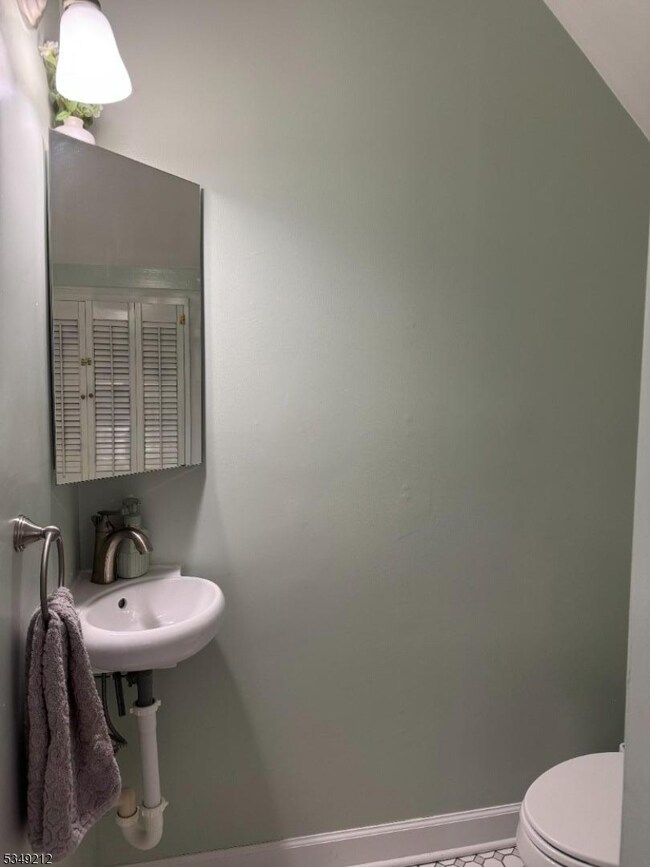666 Bloomfield Ave Unit 25 West Caldwell, NJ 07006
West Caldwell NeighborhoodHighlights
- 2.33 Acre Lot
- Wood Flooring
- Living Room
- James Caldwell High School Rated A-
- Formal Dining Room
- Entrance Foyer
About This Home
End unit condo with separate entrance offers large Living Room and formal Dining Room. Kitchen with SS Appliances and Granite Countertops plus a Powder Room complete first floor for easy entertainment. Large Primary Bedroom, 2nd Bedroom and Full Bath are on 2/F. Three sides of windows let in plenty of sunlight. Wood Floors throughout. Close to Restaurants, Shopping, Transportation and Supermarkets. Mass Transit for NJ & NYC just outside the door. Laundry and Parking on site. No Smoking. Tenant pays 1st $100 for each repair. NTN application. 2 Recent pay stubs and Employment Verification. Rental insurance is required. Certified checks upon signing of lease.
Listing Agent
VENUS TZE WONG
WEICHERT REALTORS Brokerage Phone: 973-477-9839
Condo Details
Home Type
- Condominium
Est. Annual Taxes
- $4,711
Year Built
- Built in 1962
Home Design
- Tile
Interior Spaces
- 1,144 Sq Ft Home
- Entrance Foyer
- Living Room
- Formal Dining Room
- Wood Flooring
Kitchen
- Gas Oven or Range
- Microwave
- Dishwasher
Bedrooms and Bathrooms
- 2 Bedrooms
- Primary bedroom located on second floor
- Powder Room
Home Security
Parking
- Common or Shared Parking
- Shared Driveway
- Parking Lot
Utilities
- Cooling System Mounted In Outer Wall Opening
- Standard Electricity
- Gas Water Heater
Listing and Financial Details
- Tenant pays for cable t.v., electric, gas
- Assessor Parcel Number 1621-02205-0000-00003-0000-C001N
Community Details
Pet Policy
- Limit on the number of pets
Security
- Carbon Monoxide Detectors
Map
Source: Garden State MLS
MLS Number: 3957219
APN: 21-02205-0000-00003-0000-C001N
- 666 Bloomfield Ave Unit 34
- 588 Bloomfield Ave Unit 15B
- 580 Bloomfield Ave Unit 15B
- 84 Ravine Ave
- 47 Annin Rd
- 49 Espy Rd Unit 19B
- 35 Espy Rd Unit 5A
- 5 Oak Ridge Rd
- 15 Aldrin Dr
- 44 Overlook Rd
- 4 Central Ave Unit C
- 9 Cascade Rd
- 28 Central Ave
- 24 Sunnie Terrace
- 0 Fairfield Ave Unit 24020107
- L1101 Fairfield Ave
- 22 Overlook Rd
- 71 Overlook Rd
- 18 Washburn Place
- 8 Twin Brook Rd
