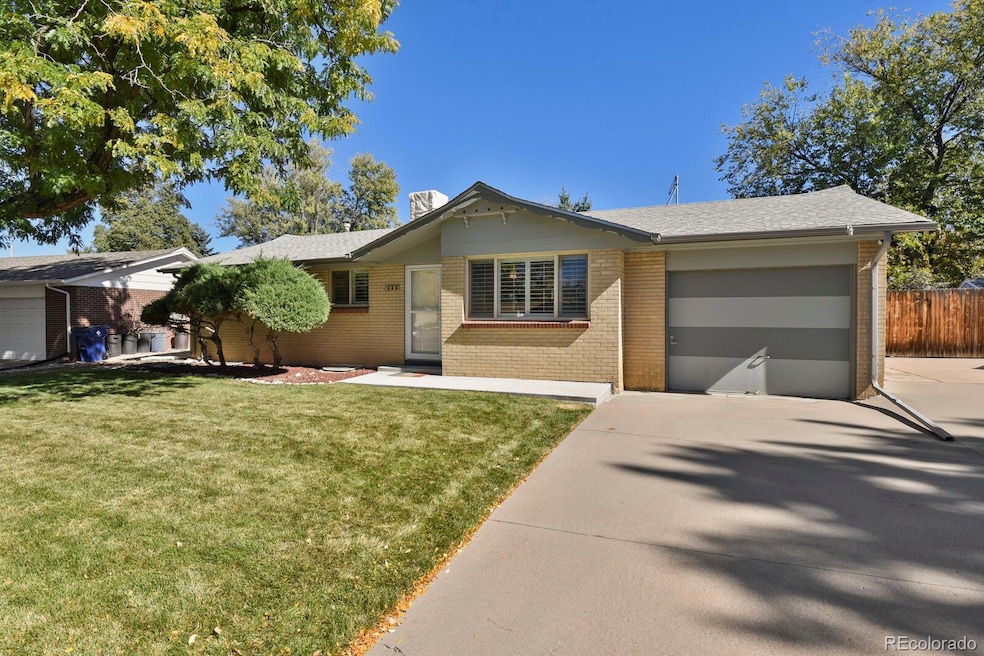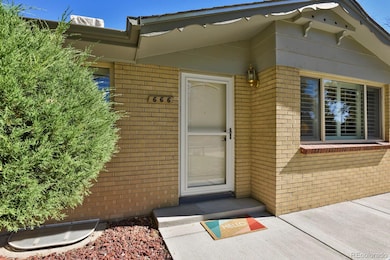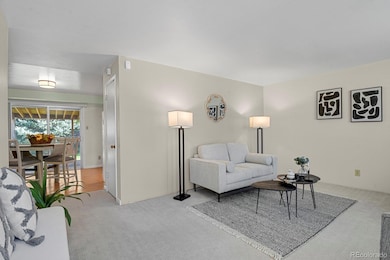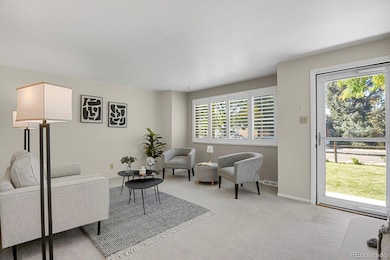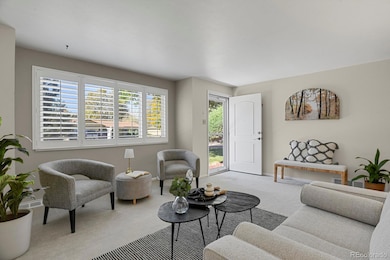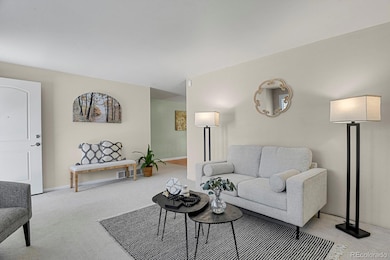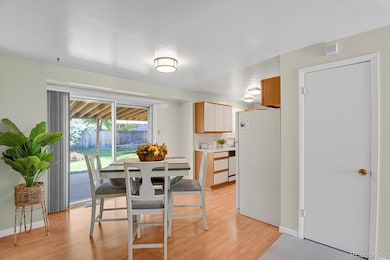666 S Quentin St Aurora, CO 80012
Aurora Hills NeighborhoodEstimated payment $2,436/month
Highlights
- Primary Bedroom Suite
- Wood Flooring
- No HOA
- Traditional Architecture
- Private Yard
- Covered Patio or Porch
About This Home
This well maintained one owner ranch style gem offers exceptional curb appeal and spacious living throughout. With 5 bedrooms, 2 baths and a finished basement, this home provides comfort, creativity and connection. Gleaming hardwood floors and plantation shutters elevate the interior with timeless charm. A sun-drenched living room features a large picture window that fills the space with natural light. The dining room opens to a covered back patio via sliding glass doors creating seamless indoor-outdoor flow. Enjoy the beautiful manicured lawn that is fully fenced-perfect for gatherings, gardening or quiet relaxation. A concrete pad on the side offers ideal storage for a boat or camper with a double gate leading to a generous RV parking space in front. The expansive basement includes a family/media/rec room, two additional bedrooms and a 3/4 bath. A large laundry area comes complete with washer, dryer, and freezer-ready for everyday convenience. An oversized garage has plenty of space for bikes, motorcycles, tools and more plus your vehicle. This is more than a house - it's a wonderful place to grow, gather, and make lasting memories. Come see why this well-loved home could be the perfect fit for your next chapter!
Listing Agent
HomeSmart Realty Brokerage Email: raneesullivan@msn.com,303-668-9639 License #40007133 Listed on: 10/17/2025

Home Details
Home Type
- Single Family
Est. Annual Taxes
- $1,913
Year Built
- Built in 1967 | Remodeled
Lot Details
- 8,930 Sq Ft Lot
- West Facing Home
- Property is Fully Fenced
- Landscaped
- Level Lot
- Front and Back Yard Sprinklers
- Private Yard
Parking
- 1 Car Attached Garage
- Oversized Parking
Home Design
- Traditional Architecture
- Brick Exterior Construction
- Composition Roof
- Concrete Perimeter Foundation
Interior Spaces
- 1-Story Property
- Double Pane Windows
- Plantation Shutters
- Family Room
- Living Room
- Dining Room
Kitchen
- Self-Cleaning Oven
- Range with Range Hood
- Freezer
- Dishwasher
- Laminate Countertops
- Disposal
Flooring
- Wood
- Carpet
- Laminate
Bedrooms and Bathrooms
- 5 Bedrooms | 3 Main Level Bedrooms
- Primary Bedroom Suite
Laundry
- Laundry Room
- Dryer
- Washer
Finished Basement
- Sump Pump
- Basement Cellar
- 2 Bedrooms in Basement
Home Security
- Home Security System
- Water Leak Detection System
- Carbon Monoxide Detectors
- Fire and Smoke Detector
Schools
- Virginia Court Elementary School
- Aurora Hills Middle School
- Gateway High School
Utilities
- Evaporated cooling system
- Forced Air Heating System
- Heating System Uses Natural Gas
- 220 Volts
- 110 Volts
- Gas Water Heater
- High Speed Internet
- Phone Connected
- Cable TV Available
Additional Features
- Smoke Free Home
- Covered Patio or Porch
- Ground Level
Community Details
- No Home Owners Association
- Aurora Hills Subdivision
Listing and Financial Details
- Exclusions: All staging items and seller's personal property.
- Assessor Parcel Number 031151813
Map
Home Values in the Area
Average Home Value in this Area
Tax History
| Year | Tax Paid | Tax Assessment Tax Assessment Total Assessment is a certain percentage of the fair market value that is determined by local assessors to be the total taxable value of land and additions on the property. | Land | Improvement |
|---|---|---|---|---|
| 2024 | $1,913 | $26,659 | -- | -- |
| 2023 | $1,855 | $26,659 | $0 | $0 |
| 2022 | $1,438 | $21,267 | $0 | $0 |
| 2021 | $1,484 | $21,267 | $0 | $0 |
| 2020 | $1,458 | $21,157 | $0 | $0 |
| 2019 | $1,451 | $21,157 | $0 | $0 |
| 2018 | $1,108 | $17,683 | $0 | $0 |
| 2017 | $964 | $17,683 | $0 | $0 |
| 2016 | $551 | $11,733 | $0 | $0 |
| 2015 | $532 | $11,733 | $0 | $0 |
| 2014 | $442 | $9,377 | $0 | $0 |
| 2013 | -- | $9,840 | $0 | $0 |
Property History
| Date | Event | Price | List to Sale | Price per Sq Ft |
|---|---|---|---|---|
| 10/27/2025 10/27/25 | Price Changed | $432,000 | -2.0% | $206 / Sq Ft |
| 10/17/2025 10/17/25 | For Sale | $441,000 | -- | $210 / Sq Ft |
Purchase History
| Date | Type | Sale Price | Title Company |
|---|---|---|---|
| Deed | -- | -- |
Source: REcolorado®
MLS Number: 2090262
APN: 1973-13-2-21-010
- 12161 E Center Dr
- 12154 E Ohio Ave
- 12663 E Ohio Ave
- 12434 E Alaska Ave
- 12756 E Exposition Ave
- 12065 E Kentucky Ave
- 932 S Peoria St Unit 932
- 912 S Peoria St
- 12035 E Kentucky Ave
- 13024 E Alaska Place
- 12454 E Tennessee Cir Unit D
- 13069 E Alaska Place
- 12204 E Dakota Ave
- 366 S Troy St
- 12281 E Tennessee Dr Unit 303
- 607 S Oswego Ct
- 12327 E Tennessee Dr Unit 107
- 346 S Troy St
- 12055 E Tennessee Ave
- 12093 E Hoye Dr
- 953-12713 S Troy St
- 620 S Oswego St
- 919 S Peoria St
- 12404 E Tennessee Cir
- 730 S Oakland St
- 11845 E Kepner Dr
- 11580 E Ada Place
- 12053 E Hoye Dr
- 13100 E Kansas Dr
- 13691 E Nevada Place
- 1337 S Oswego Ct
- 1357 S Oswego Ct
- 11101 E Alameda Ave
- 11255 E Alameda Ave
- 1494 S Salem Way
- 10756 E Virginia Ave
- 11135 E Alameda Ave
- 10702 E Exposition Ave Unit 105
- 1321 S Lansing Ct
- 456 S Ironton St
