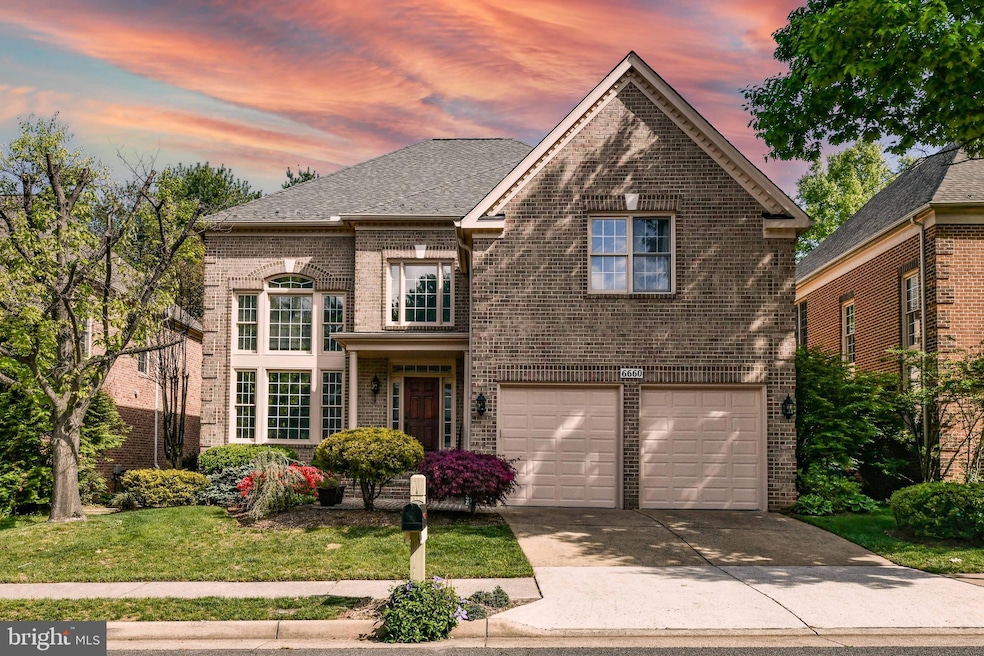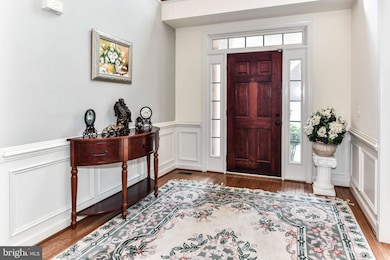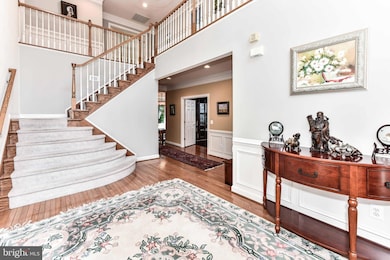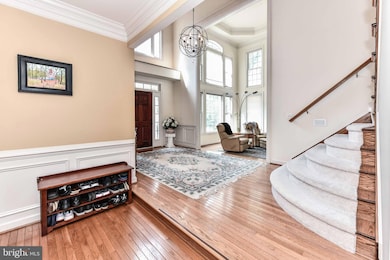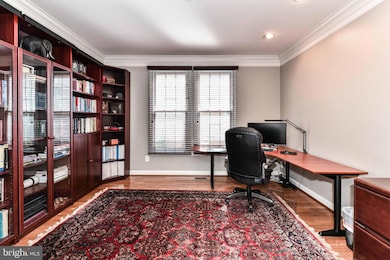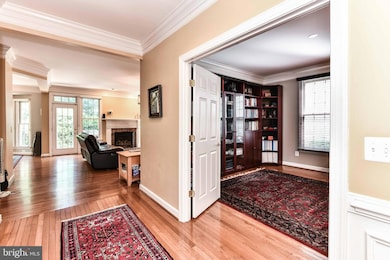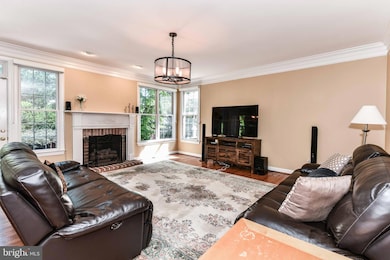6660 Avignon Blvd Falls Church, VA 22043
Highlights
- Colonial Architecture
- Wood Flooring
- 2 Car Attached Garage
- Kent Gardens Elementary School Rated A
- Formal Dining Room
- Bay Window
About This Home
Gorgeous 4BR, 4.5BA 5400+ sq ft all-brick colonial in highly sought-after McLean HS School Pyramid*Situated on a beautiful lot with great curb appeal*Enter into formal two-story foyer & designer chandelier leading to main level featuring rich trims, hardwood floors, neutral paint tones, recessed lighting & lots of ample sunlight throughout leading to dramatic, open floor plan*Expansive living room off foyer leads to formal dining room with columns & crown molding + shadowboxing & elegant chandelier*Butlers pantry off dining room features granite counters, custom tile backsplash, cherry cabinetry & sink*Gourmet kitchen is light & bright with white cabinetry & Quartz counters, complimentary backsplash, large center island with cooktop & all-new stainless steel appliances + bay window bumpout in the kitchen eatery*Main level office/library with doors just off family room which has patio door leading to backyard*Primary suite is expansive with sitting area, large walk-in closet & ensuite bathroom with separate sinks, jetted soaking tub & oversized frameless tiled shower*Lower level is fully finished featuring in-law/au-pair suite, game room, billiards room with recessed lighting custom trim work & built-in shelving, full kitchenette with granite counters, mosaic tile backsplash & cherry cabinetry + full bathroom & plenty of storage*Backyard is private with lush landscaping & brick paver patio*The HVAC system for 2nd floor zone is brand new! This neighborhood is full of charm with side walks & beautiful lantern lighting, of 45 homes connected to the grounds of Long Fellow Middle School - walk to school! This community is well known for its fabulous location just moments from downtown McLean, West Falls Church Metro, Tyson's Corner, i-66, i-495, the GW Parkway & Chain Bridge for access to DC*Luxury Living! LAWNCARE, PEST CONTROL AND TRASH REMOVAL INCLUDED IN RENT*
The following items will convey with the property:
* Dehumidifier (2)
* Piano
* Air purifier w/remote
* Filter
* Billiard table
* Deep freezer.
* Basement refrigerator
* Basement Dishwasher
* Small basement tv & tv mount
* Folding Table
* Folding chairs (4)
* Round rattan chair
Home Details
Home Type
- Single Family
Est. Annual Taxes
- $15,412
Year Built
- Built in 1997
Lot Details
- 5,792 Sq Ft Lot
Parking
- 2 Car Attached Garage
- Front Facing Garage
Home Design
- Colonial Architecture
- Brick Exterior Construction
- Slab Foundation
Interior Spaces
- 5,449 Sq Ft Home
- Property has 3 Levels
- Chair Railings
- Crown Molding
- Ceiling Fan
- Window Treatments
- Bay Window
- Transom Windows
- Six Panel Doors
- Formal Dining Room
- Wood Flooring
Bedrooms and Bathrooms
- 4 Bedrooms
- Walk-In Closet
- Soaking Tub
- Walk-in Shower
Finished Basement
- Basement Fills Entire Space Under The House
- Natural lighting in basement
Schools
- Kent Gardens Elementary School
- Longfellow Middle School
- Mclean High School
Utilities
- Forced Air Heating and Cooling System
- Natural Gas Water Heater
Listing and Financial Details
- Residential Lease
- Security Deposit $7,200
- Tenant pays for frozen waterpipe damage, insurance, light bulbs/filters/fuses/alarm care, all utilities, gutter cleaning
- Rent includes trash removal, pest control, lawn service
- No Smoking Allowed
- 10-Month Min and 48-Month Max Lease Term
- Available 8/7/25
- $67 Application Fee
- Assessor Parcel Number 0402 45 0012
Community Details
Overview
- Property has a Home Owners Association
- Association fees include road maintenance, snow removal
- $43 Other Monthly Fees
- Lambiance Of Mclean Subdivision
- Property Manager
Pet Policy
- Pets allowed on a case-by-case basis
- $50 Monthly Pet Rent
Map
Source: Bright MLS
MLS Number: VAFX2246844
APN: 040-2-45-0012
- 2053 Mayfair Mclean Ct
- 6611 Rosecroft Place
- 6640 Kirby Ct
- 6609 Rockmont Ct
- 1930 Foxhall Rd
- 1912 Corliss Ct
- 1955 Foxhall Rd
- 2089 Gillen Ln
- 6511 Ivy Hill Dr
- 1837 Rupert St
- 1823 Westmoreland St
- 2002 Mcfall St
- 2122 Mcconvey Place
- 6603 Byrnes Dr
- 6613 Byrnes Dr
- 1935 Great St
- 1903 Kirby Rd
- 1914 Birch Rd
- 6514 Byrnes Dr
- 2204 Boxwood Dr
- 2053 Mayfair Mclean Ct
- 1947 Kirby Rd
- 2023 Brooks Square Place
- 6880 Mclean Province Cir
- 6626 Ivy Hill Dr
- 6811 Lemon Rd
- 2100 Glenn Spring Ct
- 6885 Mclean Greens Ct
- 1817 Westmoreland St
- 6800 Dean Dr
- 6529 Fairlawn Dr Unit B
- 6529 Fairlawn Dr
- 6920 Poppy Dr
- 1723 Merryhill Place
- 6916 Southridge Dr
- 2119 Natahoa Ct
- 2001 Friendship Ln
- 1910 Miracle Ln
- 1635 Dinneen Dr
- 6513 Old Dominion Dr
