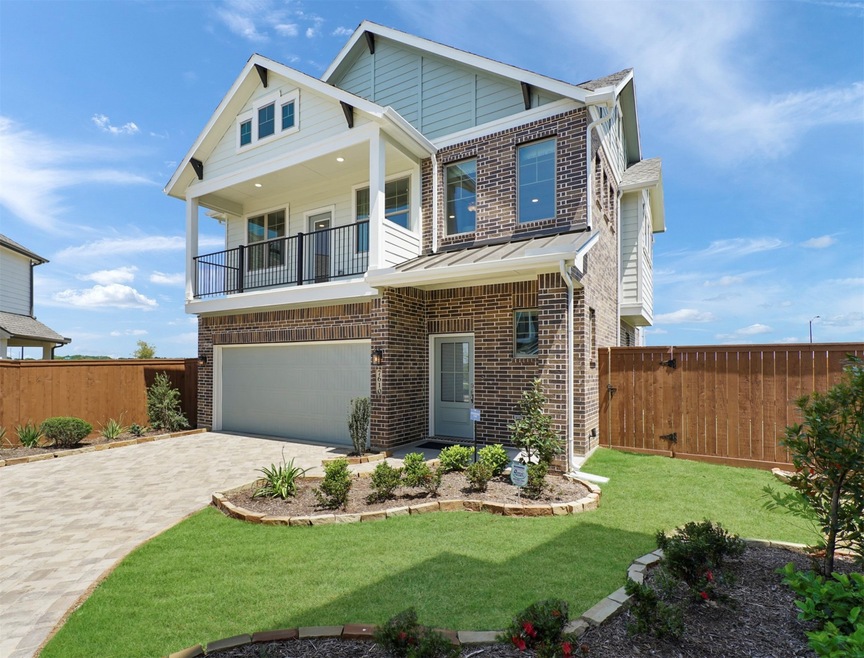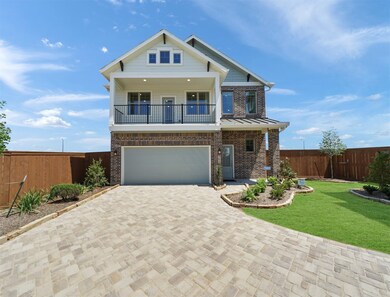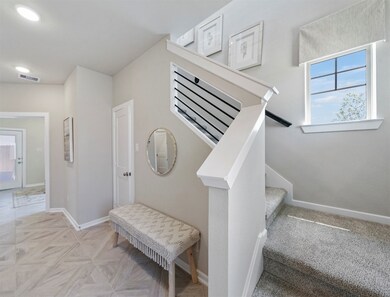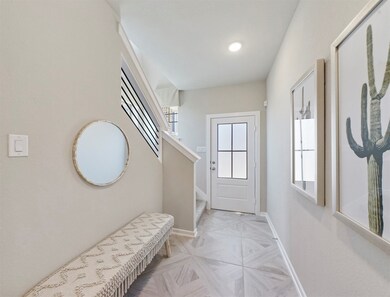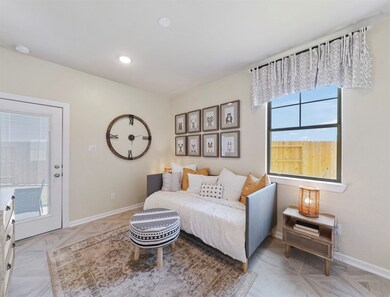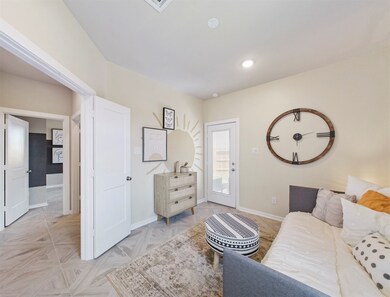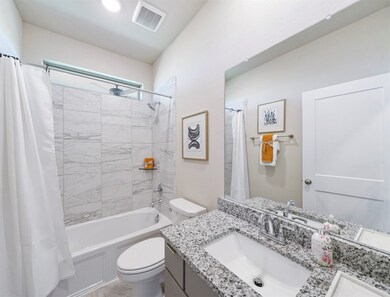
6663 Jasper Valley Cir Katy, TX 77494
Southwest Cinco Ranch NeighborhoodEstimated Value: $495,581 - $575,000
Highlights
- Under Construction
- Home Energy Rating Service (HERS) Rated Property
- Traditional Architecture
- Tom Wilson Elementary School Rated A+
- Deck
- Corner Lot
About This Home
As of September 2023NEW Chesmar Home Builders, The Courtyard Series in Bridgeland in Cypress ISD! The Storybrook Plan. This two-story home features 2 bedrooms, 2 baths, flex space (optional 3rd bedroom), and a 2-car attached garage. Primary bedroom, kitchen and family room are on the second floor. The family room is open to the kitchen. Beautiful Balcony. The Kitchen has 42 inch Cabinets, Granite Kitchen counter tops, Stainless Steel appliances 12x24 tile flooring etc. Enjoy access to beautiful amenities, including Tennis courts, fishing lakes, green space, parks, junior Olympic-size pool, lap pool, tower slides, gym, walking/biking trails, and a dog park. The estimated completion is August +/- 2023. Photos are REPRESENTATIVE of the home/layout and are NOT of the actual home. Colors and selections will vary. For more info, contact Chesmar Homes.
Home Details
Home Type
- Single Family
Est. Annual Taxes
- $9,300
Year Built
- Built in 2023 | Under Construction
Lot Details
- Cul-De-Sac
- Northeast Facing Home
- Back Yard Fenced
- Corner Lot
- Sprinkler System
HOA Fees
- $109 Monthly HOA Fees
Parking
- 2 Car Attached Garage
Home Design
- Traditional Architecture
- Brick Exterior Construction
- Slab Foundation
- Composition Roof
- Cement Siding
- Radiant Barrier
Interior Spaces
- 1,474 Sq Ft Home
- 2-Story Property
- High Ceiling
- Ceiling Fan
- Window Treatments
- Family Room Off Kitchen
- Living Room
- Breakfast Room
- Home Office
- Utility Room
- Security System Owned
Kitchen
- Breakfast Bar
- Convection Oven
- Microwave
- Dishwasher
- Kitchen Island
- Disposal
Flooring
- Carpet
- Tile
Bedrooms and Bathrooms
- 3 Bedrooms
- 2 Full Bathrooms
- Bathtub with Shower
Eco-Friendly Details
- Home Energy Rating Service (HERS) Rated Property
- ENERGY STAR Qualified Appliances
- Energy-Efficient Windows with Low Emissivity
- Energy-Efficient HVAC
- Energy-Efficient Lighting
- Energy-Efficient Thermostat
- Ventilation
Outdoor Features
- Balcony
- Deck
- Covered patio or porch
Schools
- Wells Elementary School
- Smith Middle School
- Bridgeland High School
Utilities
- Forced Air Zoned Heating and Cooling System
- Heating System Uses Gas
- Programmable Thermostat
Community Details
Overview
- Association fees include recreation facilities
- Bridgeland HOA, Phone Number (281) 304-1318
- Built by Chesmar Homes
- Bridgeland Subdivision
Recreation
- Community Pool
Ownership History
Purchase Details
Purchase Details
Similar Homes in the area
Home Values in the Area
Average Home Value in this Area
Purchase History
| Date | Buyer | Sale Price | Title Company |
|---|---|---|---|
| Zhang Lixin | -- | None Listed On Document | |
| Zhang Lixin | -- | None Listed On Document |
Property History
| Date | Event | Price | Change | Sq Ft Price |
|---|---|---|---|---|
| 09/13/2023 09/13/23 | Sold | -- | -- | -- |
| 08/29/2023 08/29/23 | Pending | -- | -- | -- |
| 07/10/2023 07/10/23 | For Sale | $339,990 | 0.0% | $231 / Sq Ft |
| 07/10/2023 07/10/23 | Pending | -- | -- | -- |
| 07/03/2023 07/03/23 | Price Changed | $339,990 | -2.6% | $231 / Sq Ft |
| 07/03/2023 07/03/23 | Price Changed | $349,215 | +2.7% | $237 / Sq Ft |
| 04/24/2023 04/24/23 | Price Changed | $339,990 | -0.7% | $231 / Sq Ft |
| 01/08/2023 01/08/23 | For Sale | $342,465 | -- | $232 / Sq Ft |
Tax History Compared to Growth
Tax History
| Year | Tax Paid | Tax Assessment Tax Assessment Total Assessment is a certain percentage of the fair market value that is determined by local assessors to be the total taxable value of land and additions on the property. | Land | Improvement |
|---|---|---|---|---|
| 2023 | $9,300 | $488,889 | $105,000 | $383,889 |
| 2022 | $9,421 | $421,860 | $105,000 | $316,860 |
| 2021 | $2,012 | $80,000 | $80,000 | $0 |
| 2020 | $1,393 | $54,570 | $54,570 | $0 |
Agents Affiliated with this Home
-
Daisy López

Seller's Agent in 2023
Daisy López
Chesmar Homes
(281) 598-1111
1 in this area
2,753 Total Sales
-
Amy Moss
A
Buyer's Agent in 2023
Amy Moss
Walzel Properties - Corporate Office
(281) 660-0039
1 in this area
69 Total Sales
Map
Source: Houston Association of REALTORS®
MLS Number: 20798865
APN: 4233-01-001-0840-914
- 6511 Evanmill Ln
- 6438 Burgess Heights Ln
- 6311 Guilford Glen Ln
- 6303 Guilford Glen Ln
- 6466 Calgary Woods Ln
- 24019 Travis Trail
- 23915 Travis Trail
- 6415 Densberry Ln
- 24514 Folkstone Cir
- 0 Fm 723 Rd
- 24510 Foxberry Glen Ln
- 24511 Carlton Springs Ln
- 7203 Fiesta Flower
- 24119 Seventh Heaven
- 6310 Indiangrass Ct
- 24523 Carlton Springs Ln
- 7206 Fiesta Flower
- 24626 Folkstone Cir
- 24526 Carlton Springs Ln
- 24543 Carlton Springs Ln
- 6663 Jasper Valley Cir
- 6663 Jasper Valley Cir
- 6667 Jasper Valley Cir
- 6659 Jasper Valley Cir
- 6642 Albany Forest Ct
- 6646 Albany Forest Ct
- 6638 Albany Forest Ct
- 6634 Albany Forest Ct
- 6662 Jasper Valley Cir
- 6666 Jasper Valley Cir
- 6647 Jasper Valley Cir
- 6630 Albany Forest Ct
- 24251 Cedar Colony Dr
- 6658 Jasper Valley Cir
- 24247 Cedar Colony Dr
- 24255 Cedar Colony Dr
- 6670 Jasper Valley Cir
- 24243 Cedar Colony Dr
- 6654 Jasper Valley Cir
- 6626 Albany Forest Ct
