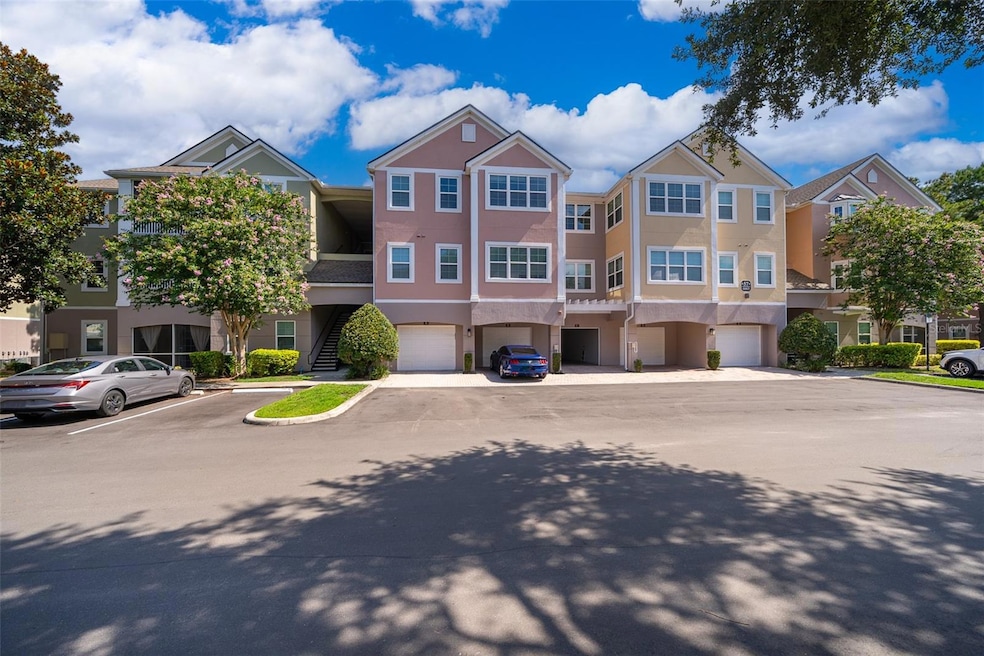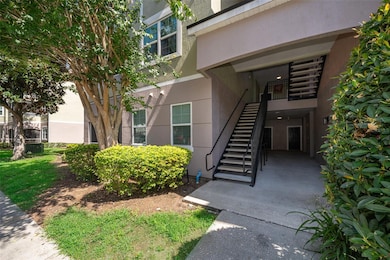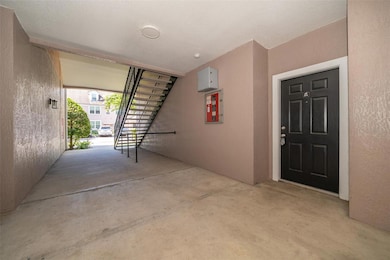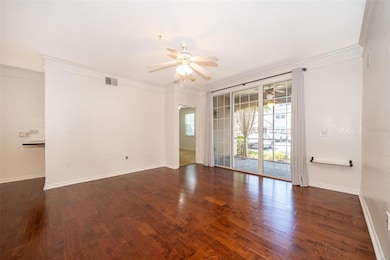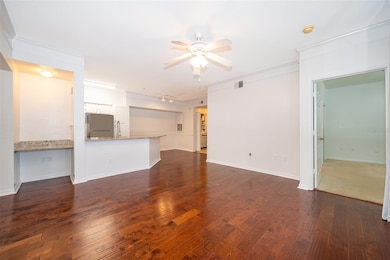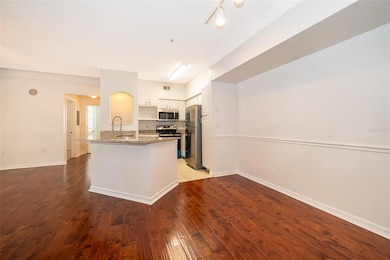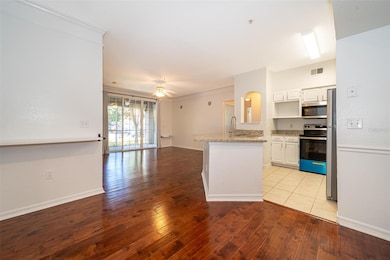6663 Queens Borough Ave Unit 101 Orlando, FL 32835
MetroWest NeighborhoodHighlights
- Very Popular Property
- Sailboat Water Access
- Fitness Center
- Windy Ridge K-8 Rated A-
- Boat Ramp
- Heated Indoor Pool
About This Home
Location location! in the heart of Orlando fl, Beautiful oversized 1260 Sqft 3 Bedroom, 2 bath condo. This fabulous condo features a kitchen with a breakfast bar that overlooks the great room, remodeled kitchen, new appliances, RESORT STYLE COMMUNITY, gated community, a 4000 square foot fitness center, indoor basketball court, two heated pools with jacuzzi/spas, 2 acres of park with walking trails, a gazebo, a Fishing Pier, and boat launch on Turkey Lake. Restaurant Bar and Grill with outdoor patio and convenience store onsite. A-rated schools, shopping, and restaurants... Only minutes to Interstate I4, 408 East-West Expressway, Florida Turnpike, Highway 50, and ALL area attractions.
Listing Agent
URBAN-O REAL ESTATE SOLUTION Brokerage Phone: 407-822-1063 License #3257547 Listed on: 07/21/2025
Condo Details
Home Type
- Condominium
Est. Annual Taxes
- $3,125
Year Built
- Built in 2000
Parking
- 1 Car Garage
- On-Street Parking
Home Design
- Split Level Home
Interior Spaces
- 1,260 Sq Ft Home
- 2-Story Property
- Blinds
- Family Room Off Kitchen
- Living Room
Kitchen
- Range
- Disposal
Flooring
- Carpet
- Ceramic Tile
Bedrooms and Bathrooms
- 3 Bedrooms
- Split Bedroom Floorplan
- 2 Full Bathrooms
Laundry
- Laundry closet
- Dryer
- Washer
Pool
- Heated Indoor Pool
- Vinyl Pool
- Spa
Outdoor Features
- Sailboat Water Access
- Fishing Pier
- Access To Lake
- Boat Ramp
Schools
- Windy Ridge Elementary School
- Windy Ridge Middle School
- Olympia High School
Utilities
- Central Heating and Cooling System
- Heat Pump System
Listing and Financial Details
- Residential Lease
- Security Deposit $2,150
- Property Available on 7/28/25
- Tenant pays for carpet cleaning fee
- The owner pays for pool maintenance, recreational, security
- 12-Month Minimum Lease Term
- $75 Application Fee
- Assessor Parcel Number 01-23-28-3287-57-101
Community Details
Overview
- Property has a Home Owners Association
- Hamptons At Metrowest Association
- Hamptons At Metrowest Subdivision
Amenities
- Clubhouse
Recreation
- Fitness Center
- Community Pool
Pet Policy
- Pet Size Limit
- Pet Deposit $350
- 1 Pet Allowed
- Breed Restrictions
- Medium pets allowed
Security
- Security Service
- Gated Community
Map
Source: Stellar MLS
MLS Number: O6328868
APN: 01-2328-3287-57-101
- 6685 Queens Borough Ave Unit 101
- 6685 Queens Borough Ave Unit 304
- 6685 Queens Borough Ave Unit 202
- 6685 Queens Borough Ave Unit 104
- 3301 Soho St Unit 104
- 3301 Soho St Unit 102
- 3337 Soho St Unit 205
- 3337 Soho St Unit 103
- 3280 Soho St Unit 306
- 6593 Queens Borough Ave Unit 202
- 6659 Time Square Ave Unit 38-103
- 3250 Corona Village Way Unit 305
- 3406 Soho St Unit 102
- 6611 Time Square Ave Unit 103
- 3384 Corona Village Way Unit 202
- 3384 Corona Village Way Unit 108
- 6682 Time Square Ave Unit 101
- 3344 Corona Village Way Unit 207
- 3344 Corona Village Way Unit 205
- 3344 Corona Village Way Unit 308
- 6663 Queens Borough Ave Unit 202
- 6685 Queens Borough Ave Unit 303
- 3280 Soho St Unit 207
- 6575 Time Square Ave Unit 101
- 3250 Corona Village Way Unit 305
- 3213 Greenwich Village Blvd Unit 204
- 3344 Corona Village Way Unit 205
- 3202 Parkchester Square Blvd
- 3428 Soho St Unit 302
- 3209 Parkchester Square Blvd Unit 302
- 3324 Parkchester Square Blvd Unit 102
- 3446 Soho St Unit 203
- 3446 Soho St Unit 304
- 3398 Greenwich Village Blvd Unit 103
- 3368 Parkchester Squ 3368 Parkchester Square Unit 103
- 3315 Parkchester Square Blvd Unit 306
- 3432 Westchester Square Blvd Unit 205
- 6412 Queens Borough Ave Unit 116
- 2801 Biltmore Park Dr
- 6412 Queens Borough Ave Unit 315
