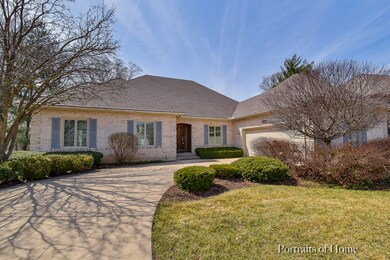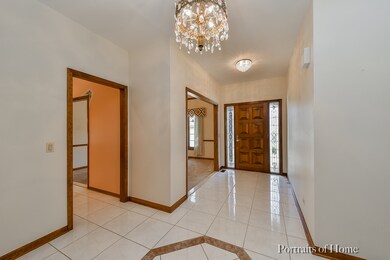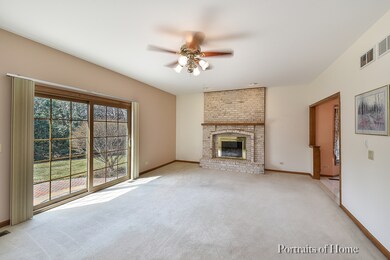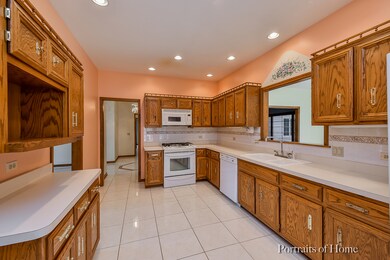
6664 Chick Evans Ln Woodridge, IL 60517
Seven Bridges NeighborhoodEstimated Value: $690,347 - $752,000
Highlights
- Second Kitchen
- Recreation Room
- Ranch Style House
- Meadow Glens Elementary School Rated A+
- Vaulted Ceiling
- Wood Flooring
About This Home
As of May 2019Rarely available!!! Spacious brick & cedar ranch with excellent curb appeal in popular Seven Bridges, a great community served by acclaimed 203 School District. Generous room sizes and 9' ceilings throughout. Large formal entry, kitchen with bayed breakfast area adjoins family room with brick fireplace, bar, and sliding glass doors out to paver patio. Spacious master suite with private bath featuring whirlpool tub, separate shower, his & hers vanities, skylight, plus his & hers walk-in closets. Finished basement with big recreation room, second kitchen, full bath, & workshop. Laundry/utility room. Newer windows. Enjoy Greene Valley Forest Preserve. I-88 and I-355 nearby. This handsome, roomy ranch is clean, neat, and ready for you to move in. It needs updating but is so worth the effort. Being Sold As-Is.
Last Listed By
@properties Christie's International Real Estate License #475078997 Listed on: 04/04/2019

Home Details
Home Type
- Single Family
Est. Annual Taxes
- $12,332
Year Built
- 1991
Lot Details
- 0.3
HOA Fees
- $21 per month
Parking
- Attached Garage
- Garage Door Opener
- Driveway
- Parking Included in Price
- Garage Is Owned
Home Design
- Ranch Style House
- Brick Exterior Construction
- Slab Foundation
- Asphalt Shingled Roof
- Cedar
Interior Spaces
- Vaulted Ceiling
- Skylights
- Gas Log Fireplace
- Entrance Foyer
- Dining Area
- Recreation Room
- Wood Flooring
Kitchen
- Second Kitchen
- Breakfast Bar
- Walk-In Pantry
- Oven or Range
- Microwave
- Dishwasher
- Disposal
Bedrooms and Bathrooms
- Primary Bathroom is a Full Bathroom
- Bathroom on Main Level
- Dual Sinks
- Whirlpool Bathtub
- Separate Shower
Laundry
- Laundry on main level
- Dryer
- Washer
Finished Basement
- Partial Basement
- Finished Basement Bathroom
Outdoor Features
- Brick Porch or Patio
Utilities
- Forced Air Heating and Cooling System
- Heating System Uses Gas
Listing and Financial Details
- Senior Tax Exemptions
- Homeowner Tax Exemptions
Ownership History
Purchase Details
Home Financials for this Owner
Home Financials are based on the most recent Mortgage that was taken out on this home.Purchase Details
Purchase Details
Purchase Details
Similar Homes in the area
Home Values in the Area
Average Home Value in this Area
Purchase History
| Date | Buyer | Sale Price | Title Company |
|---|---|---|---|
| Valentine Richard P | $464,000 | Attorneys Ttl Guaranty Fund | |
| Parker Frank C | -- | -- | |
| Harris Bank Hinsdale | -- | -- | |
| Parker Frank C | $277,000 | -- |
Mortgage History
| Date | Status | Borrower | Loan Amount |
|---|---|---|---|
| Open | Valentine Kellie A | $314,950 | |
| Closed | Valentine Richard P | $417,600 | |
| Previous Owner | Parker Frank C | $431,000 |
Property History
| Date | Event | Price | Change | Sq Ft Price |
|---|---|---|---|---|
| 05/29/2019 05/29/19 | Sold | $464,000 | -2.3% | $166 / Sq Ft |
| 04/15/2019 04/15/19 | Pending | -- | -- | -- |
| 04/04/2019 04/04/19 | For Sale | $475,000 | -- | $170 / Sq Ft |
Tax History Compared to Growth
Tax History
| Year | Tax Paid | Tax Assessment Tax Assessment Total Assessment is a certain percentage of the fair market value that is determined by local assessors to be the total taxable value of land and additions on the property. | Land | Improvement |
|---|---|---|---|---|
| 2023 | $12,332 | $172,710 | $66,380 | $106,330 |
| 2022 | $12,394 | $172,710 | $66,380 | $106,330 |
| 2021 | $11,872 | $166,180 | $63,870 | $102,310 |
| 2020 | $11,637 | $163,190 | $62,720 | $100,470 |
| 2019 | $11,302 | $156,130 | $60,010 | $96,120 |
| 2018 | $11,132 | $153,060 | $58,830 | $94,230 |
| 2017 | $10,557 | $147,900 | $56,850 | $91,050 |
| 2016 | $10,335 | $142,550 | $54,790 | $87,760 |
| 2015 | $10,215 | $134,240 | $51,600 | $82,640 |
| 2014 | $10,228 | $131,610 | $50,590 | $81,020 |
| 2013 | $10,143 | $131,920 | $50,710 | $81,210 |
Agents Affiliated with this Home
-
Patrick Turley

Seller's Agent in 2019
Patrick Turley
@ Properties
(630) 217-8617
126 Total Sales
-
Muriel Turley

Seller Co-Listing Agent in 2019
Muriel Turley
@ Properties
(630) 284-8727
66 Total Sales
-
Karen Marposon

Buyer's Agent in 2019
Karen Marposon
@ Properties
(630) 637-0997
49 Total Sales
Map
Source: Midwest Real Estate Data (MRED)
MLS Number: MRD10332041
APN: 08-22-408-061
- 23W479 Green Trails Dr
- 6420 Double Eagle Dr Unit 512
- 6420 Double Eagle Dr Unit 510
- 6420 Double Eagle Dr Unit 609
- 3904 Sarazen Ct
- 8S223 Derby Dr
- 3550 Irving Place
- 1980 Green Trails Dr
- 7S719 Donwood Dr
- 23W731 Hobson Rd
- 7S745 State Route 53
- 6531 Deerpath Ct
- 6479 Bannister Ct
- 6609 Oak Tree Trail
- 6736 Patton Dr
- 6234 Sandbelt Dr Unit 21001
- 6255 Sandbelt Dr Unit 36003
- 6283 Sandbelt Dr Unit 34001
- 6289 Sandbelt Dr Unit 34004
- 8S061 Indiana Ave
- 6664 Chick Evans Ln
- 6668 Chick Evans Ln
- 6660 Chick Evans Ln
- 23W281 Wedgewood Ct
- 23W283 Wedgewood Ct
- 6804 Greene Rd
- 6656 Chick Evans Ln
- 23W300 Wedgewood Ct
- 6665 Chick Evans Ln
- 6808 Greene Rd
- 6661 Chick Evans Ln Unit 1
- 23W280 Creek Ct
- 6740 Greene Rd
- 23W301 Wedgewood Ct
- 6657 Chick Evans Ln
- 23W306 Wedgewood Ct
- 6652 Chick Evans Ln
- 23W305 Woodcrest Ct E
- 23W284 Creek Ct
- 23W271 Creek Ct






