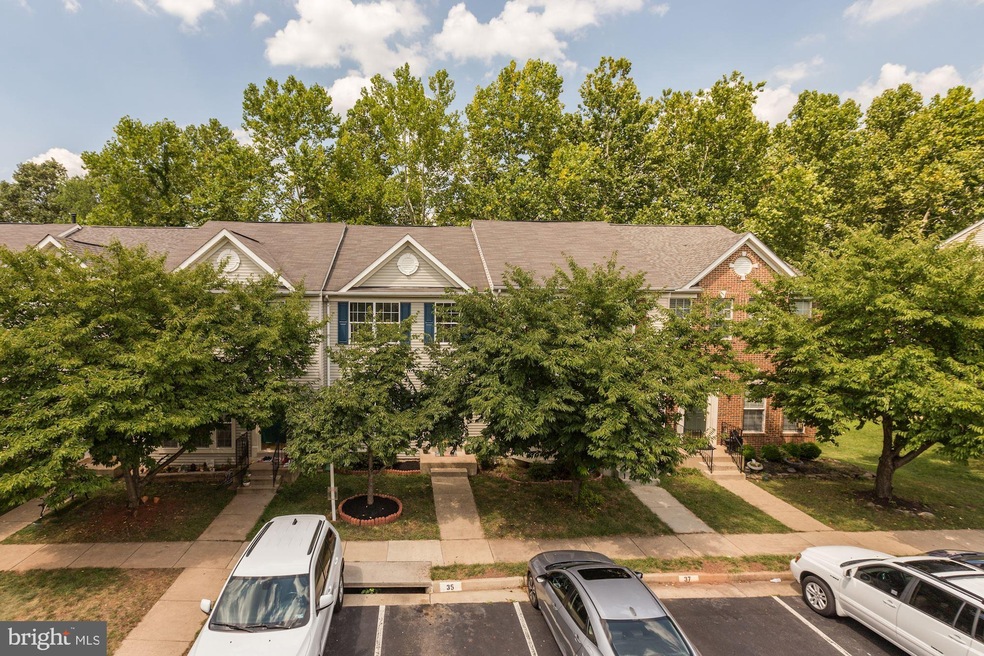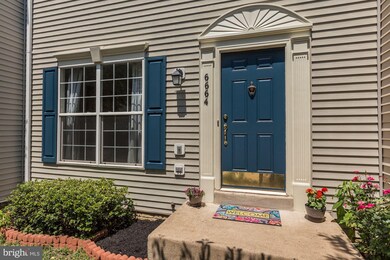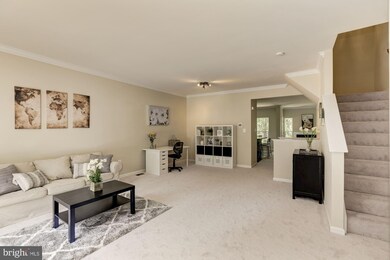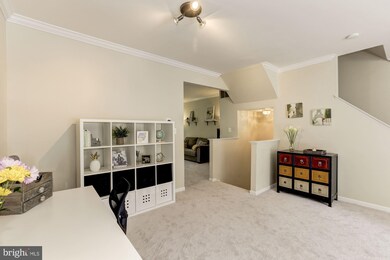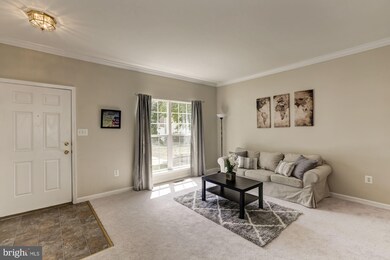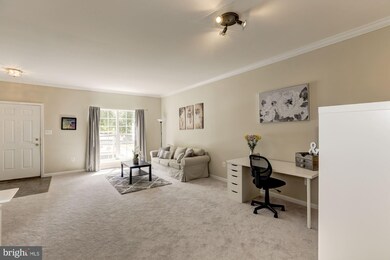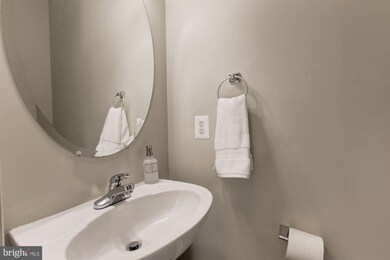
6664 Roderick Loop Gainesville, VA 20155
Heritage Hunt NeighborhoodHighlights
- Open Floorplan
- Colonial Architecture
- Soaking Tub
- Bull Run Middle School Rated A-
- 1 Fireplace
- Crown Molding
About This Home
As of September 2019You will love this gorgeous three-story townhouse located in the family-friendly Carterwood community. One of the largest town homes in the neighborhood, the three-bedroom home has two full baths, two half baths, a fireplace, a large laundry room with built-in shelves on the bedroom level -- and plenty of open space and light. The master suite features vaulted ceilings and a spa-like master bath with a deep soaking tub. The secondary bedrooms are generously sized. A finished lower level offers the opportunity for multiple uses -- a media room, home office or den. The yard contains a fenced-in patio with a beautiful view of the woods. The surrounding community offers the comforts of a small town with the conveniences of city living. Close to upscale shopping and restaurants. Promenade at Virginia Gateway. Great commuter location with easy access to 29, 66, and 15, including a brand-new commuter lot and bus routes. Close to wineries, orchards, and family farms. Schedule your private tour today!
Townhouse Details
Home Type
- Townhome
Est. Annual Taxes
- $4,156
Year Built
- Built in 2002
Lot Details
- 1,442 Sq Ft Lot
HOA Fees
- $72 Monthly HOA Fees
Home Design
- Colonial Architecture
- Vinyl Siding
Interior Spaces
- Property has 3 Levels
- Open Floorplan
- Crown Molding
- Recessed Lighting
- 1 Fireplace
- Dining Area
Kitchen
- <<microwave>>
- Dishwasher
Bedrooms and Bathrooms
- 3 Bedrooms
- Walk-In Closet
- Soaking Tub
Laundry
- Dryer
- Washer
Basement
- Basement Fills Entire Space Under The House
- Rear Basement Entry
Parking
- 2 Open Parking Spaces
- 2 Parking Spaces
- Driveway
Schools
- Bull Run Middle School
- Battlefield High School
Utilities
- Forced Air Heating and Cooling System
- Public Septic
Listing and Financial Details
- Tax Lot 39A
- Assessor Parcel Number 7398-60-0260
Community Details
Overview
- Carterwood Subdivision
Pet Policy
- Pets Allowed
Ownership History
Purchase Details
Home Financials for this Owner
Home Financials are based on the most recent Mortgage that was taken out on this home.Purchase Details
Home Financials for this Owner
Home Financials are based on the most recent Mortgage that was taken out on this home.Purchase Details
Home Financials for this Owner
Home Financials are based on the most recent Mortgage that was taken out on this home.Purchase Details
Home Financials for this Owner
Home Financials are based on the most recent Mortgage that was taken out on this home.Similar Homes in the area
Home Values in the Area
Average Home Value in this Area
Purchase History
| Date | Type | Sale Price | Title Company |
|---|---|---|---|
| Deed | $368,500 | Mbh Settlement Group Lc | |
| Warranty Deed | $315,000 | -- | |
| Deed | $255,000 | -- | |
| Deed | $205,449 | -- |
Mortgage History
| Date | Status | Loan Amount | Loan Type |
|---|---|---|---|
| Open | $70,000 | New Conventional | |
| Open | $377,000 | New Conventional | |
| Closed | $372,222 | New Conventional | |
| Previous Owner | $305,000 | New Conventional | |
| Previous Owner | $309,294 | FHA | |
| Previous Owner | $204,000 | New Conventional | |
| Previous Owner | $209,413 | No Value Available |
Property History
| Date | Event | Price | Change | Sq Ft Price |
|---|---|---|---|---|
| 09/13/2019 09/13/19 | Sold | $368,500 | +1.0% | $155 / Sq Ft |
| 08/04/2019 08/04/19 | Pending | -- | -- | -- |
| 08/01/2019 08/01/19 | For Sale | $365,000 | +15.9% | $153 / Sq Ft |
| 06/22/2015 06/22/15 | Sold | $315,000 | 0.0% | $181 / Sq Ft |
| 05/25/2015 05/25/15 | Pending | -- | -- | -- |
| 03/13/2015 03/13/15 | For Sale | $315,000 | -- | $181 / Sq Ft |
Tax History Compared to Growth
Tax History
| Year | Tax Paid | Tax Assessment Tax Assessment Total Assessment is a certain percentage of the fair market value that is determined by local assessors to be the total taxable value of land and additions on the property. | Land | Improvement |
|---|---|---|---|---|
| 2024 | $4,966 | $499,300 | $126,000 | $373,300 |
| 2023 | $4,624 | $444,400 | $119,000 | $325,400 |
| 2022 | $4,944 | $437,700 | $116,500 | $321,200 |
| 2021 | $4,609 | $377,200 | $100,000 | $277,200 |
| 2020 | $5,512 | $355,600 | $97,000 | $258,600 |
| 2019 | $5,217 | $336,600 | $94,500 | $242,100 |
| 2018 | $3,827 | $316,900 | $88,100 | $228,800 |
| 2017 | $3,771 | $304,800 | $88,100 | $216,700 |
| 2016 | $3,656 | $298,200 | $84,100 | $214,100 |
| 2015 | -- | $303,900 | $107,300 | $196,600 |
| 2014 | -- | $265,600 | $74,200 | $191,400 |
Agents Affiliated with this Home
-
Goran Maric

Seller's Agent in 2019
Goran Maric
Compass
(202) 258-3755
2 in this area
64 Total Sales
-
Heather North

Buyer's Agent in 2019
Heather North
North Real Estate LLC
(540) 836-7514
5 in this area
155 Total Sales
-
Bryan Garcia

Seller's Agent in 2015
Bryan Garcia
Exit Heritage Realty
(703) 517-2574
1 in this area
73 Total Sales
-
Gloria Banks

Buyer's Agent in 2015
Gloria Banks
Samson Properties
(703) 244-9767
33 Total Sales
Map
Source: Bright MLS
MLS Number: VAPW100181
APN: 7398-60-0260
- 6688 Roderick Loop
- 13986 Chelmsford Dr
- 13890 Chelmsford Dr Unit 313
- 14387 Newbern Loop
- 13891 Chelmsford Dr Unit 201
- 14109 Snickersville Dr
- 14291 Newbern Loop
- 6805 Tred Avon Place
- 14313 Broughton Place
- 6769 Arthur Hills Dr
- 13882 Cinch Ln
- 6413 Morven Park Ln
- 6813 Avalon Isle Way
- 6702 Selbourne Ln
- 6901 Bitterroot Ct
- 6848 Tred Avon Place
- 14192 Haro Trail
- 14036 Cannondale Way
- 18246 Camdenhurst Dr
- 18257 Camdenhurst Dr
