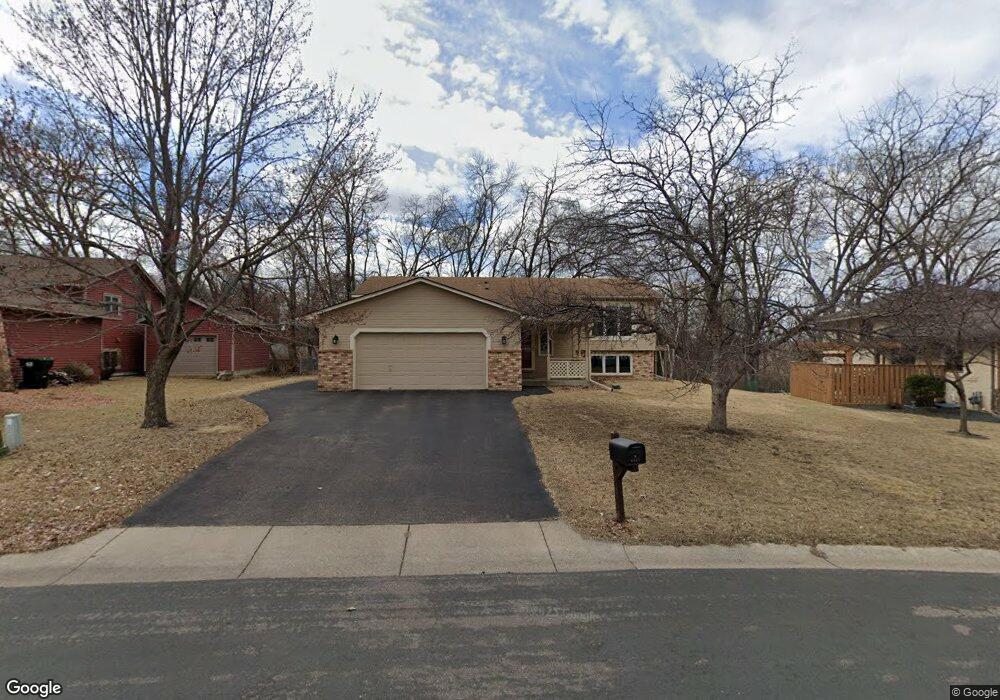6665 Lancaster Ln N Maple Grove, MN 55369
Estimated Value: $402,000 - $427,972
4
Beds
3
Baths
2,389
Sq Ft
$174/Sq Ft
Est. Value
About This Home
This home is located at 6665 Lancaster Ln N, Maple Grove, MN 55369 and is currently estimated at $415,243, approximately $173 per square foot. 6665 Lancaster Ln N is a home located in Hennepin County with nearby schools including Cedar Island Elementary School, Maple Grove Middle School, and Osseo Senior High School.
Ownership History
Date
Name
Owned For
Owner Type
Purchase Details
Closed on
Sep 23, 2022
Sold by
Maass Cory and Maass Alexa
Bought by
Brooks Franklin and Brooks Mindy
Current Estimated Value
Home Financials for this Owner
Home Financials are based on the most recent Mortgage that was taken out on this home.
Original Mortgage
$385,700
Outstanding Balance
$368,402
Interest Rate
5.22%
Mortgage Type
New Conventional
Estimated Equity
$46,841
Purchase Details
Closed on
Sep 16, 2022
Sold by
Maass Alexa L and Maass Cory G
Bought by
Brooks Franklin and Brooks Mindy
Home Financials for this Owner
Home Financials are based on the most recent Mortgage that was taken out on this home.
Original Mortgage
$385,700
Outstanding Balance
$368,402
Interest Rate
5.22%
Mortgage Type
New Conventional
Estimated Equity
$46,841
Purchase Details
Closed on
Aug 31, 2000
Sold by
Ernst William J and Ernst Mary K
Bought by
Maass Cory G and Maass Alexa L
Purchase Details
Closed on
Nov 1, 1999
Sold by
Nelson Gregg L and Nelson Marion H
Bought by
Ernst William J and Ernst Mary K
Purchase Details
Closed on
Sep 26, 1997
Sold by
Sweeney Patrick J and Sweeney Andrea L
Bought by
Nelson Gregg L and Nelson Marion H
Create a Home Valuation Report for This Property
The Home Valuation Report is an in-depth analysis detailing your home's value as well as a comparison with similar homes in the area
Home Values in the Area
Average Home Value in this Area
Purchase History
| Date | Buyer | Sale Price | Title Company |
|---|---|---|---|
| Brooks Franklin | $406,000 | -- | |
| Brooks Franklin | $406,000 | -- | |
| Maass Cory G | $192,500 | -- | |
| Ernst William J | $181,000 | -- | |
| Nelson Gregg L | $154,000 | -- |
Source: Public Records
Mortgage History
| Date | Status | Borrower | Loan Amount |
|---|---|---|---|
| Open | Brooks Franklin | $385,700 | |
| Closed | Brooks Franklin | $385,700 |
Source: Public Records
Tax History
| Year | Tax Paid | Tax Assessment Tax Assessment Total Assessment is a certain percentage of the fair market value that is determined by local assessors to be the total taxable value of land and additions on the property. | Land | Improvement |
|---|---|---|---|---|
| 2024 | $4,614 | $387,600 | $120,700 | $266,900 |
| 2023 | $4,493 | $384,700 | $106,400 | $278,300 |
| 2022 | $4,015 | $367,400 | $109,000 | $258,400 |
| 2021 | $3,909 | $312,600 | $58,300 | $254,300 |
| 2020 | $3,910 | $298,700 | $57,900 | $240,800 |
| 2019 | $3,833 | $286,600 | $56,000 | $230,600 |
| 2018 | $3,618 | $266,800 | $43,000 | $223,800 |
| 2017 | $3,560 | $235,500 | $43,000 | $192,500 |
| 2016 | $3,517 | $229,700 | $43,000 | $186,700 |
| 2015 | $3,506 | $223,300 | $43,000 | $180,300 |
| 2014 | -- | $225,100 | $61,000 | $164,100 |
Source: Public Records
Map
Nearby Homes
- 6616 Hillsboro Ave N
- 8932 66th Ave N
- Lot 016 63rd Ave N
- 6287 Monticello Ln N
- 6248 Magda Dr Unit D
- 8925 Bass Creek Ct
- 6408 Cavell Ave N
- 6203 Eagle Lake Dr
- 8601 Cherokee Dr N
- 10947 69th Ave N
- 8317 67th Ave N
- 11081 69th Ave N
- 6424 Zealand Ave N
- 11053 N Eagle Lake Blvd
- TDB 6048 Allen Cir
- 8016 Aster Dr
- 6040 Xylon Ave N
- 5825 Decatur Ave N
- 8416 Meadow Lake Rd N
- 5849 Boone Ave N
- 6655 Lancaster Ln N
- 6675 Lancaster Ln N
- 9740 67th Ave N
- 9744 67th Ave N
- 6690 Lancaster Ln N
- 6685 Lancaster Ln N
- 6647 Kilmer Way
- 9755 67th Ave N
- 6635 Lancaster Ln N
- 6692 Lancaster Ln N
- 6695 Lancaster Ln N
- 6625 Lancaster Ln N
- 9785 67th Ave N
- 6637 Kilmer Way
- 6640 Lancaster Ln N
- 6615 Lancaster Ln N
- 6705 Lancaster Ln N
- 6694 Lancaster Ln N
- 9805 67th Ave N
- 9825 67th Ave N
