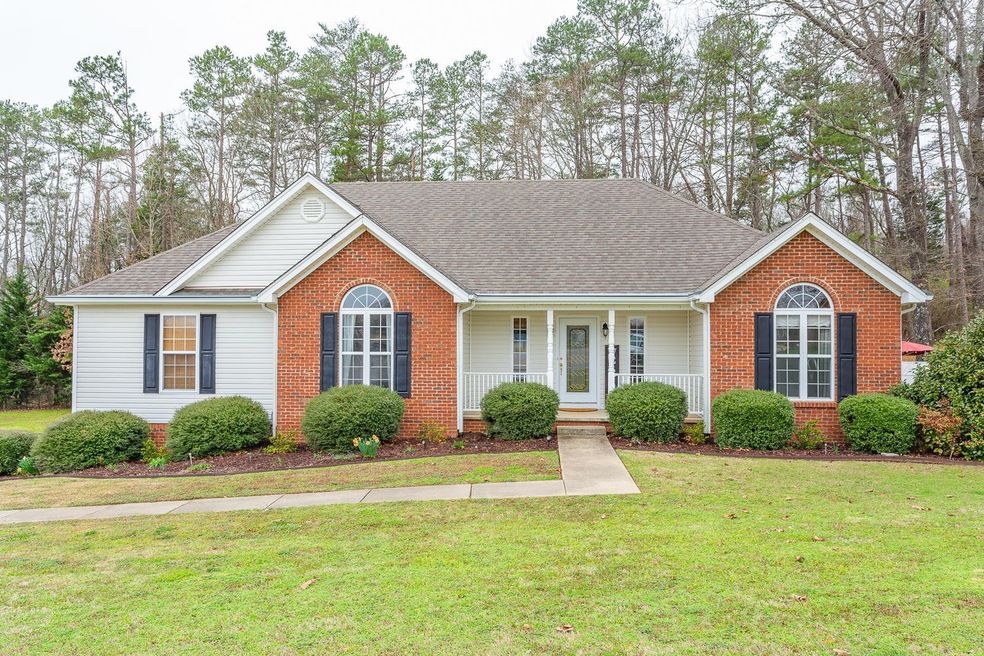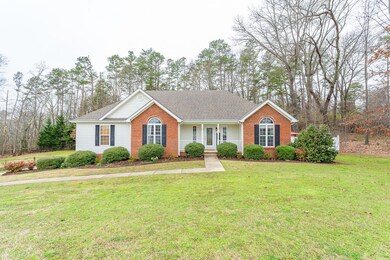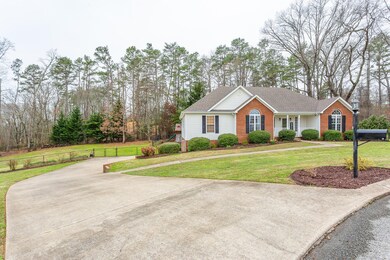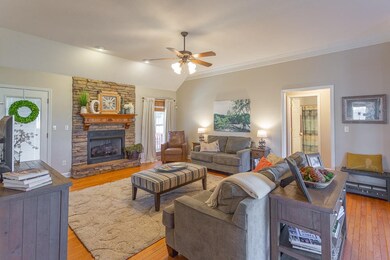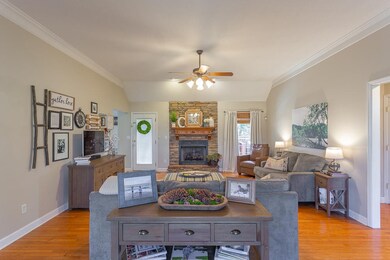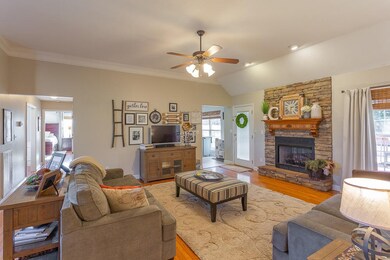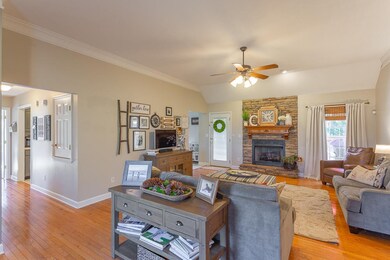Come see this beautifully maintained cul-de-sac home with a swimming pool that is fully fenced and surrounded by hundreds of acres of land! This 3 bed, 3 full bath River Cove home has a large bonus room downstairs along with a full bath and 2 additional rooms that could be a bedroom, office, craft room, etc. This area could easily be converted into a private 2BR in-law suite with a separate entry. Hardwoods throughout the main level, along with granite counter tops, gas range and oven, new backsplash, stainless steel appliances, and a breakfast nook overlooking the pool, playground, and surrounding forest. The outdoor space is second to NONE nearly 800 sqft of decking and a covered pergola all with a fresh coat of paint, above ground swimming pool, a large private patio\dining area with garden bistro lighting, a freshly mulched playground area, an expansive backyard for playing games, gardening, letting pets run freely, and so much more! This home also features an oversized 2 car garage with room for multiple work benches, while the long driveway and double gated fence entry is perfect for boat storage. The home also has a storm shelter, is wired for surround sound downstairs and outside, a security system, gas logs, irrigation system, irrigated garden beds, and so many upgrades that have been added recently. Easy access to Harrison Bay State Park, Wolftever Bay, VW, and Amazon. Freshly deep cleaned and lysoled throughout. Schedule your showing today! OWNER/AGENT

