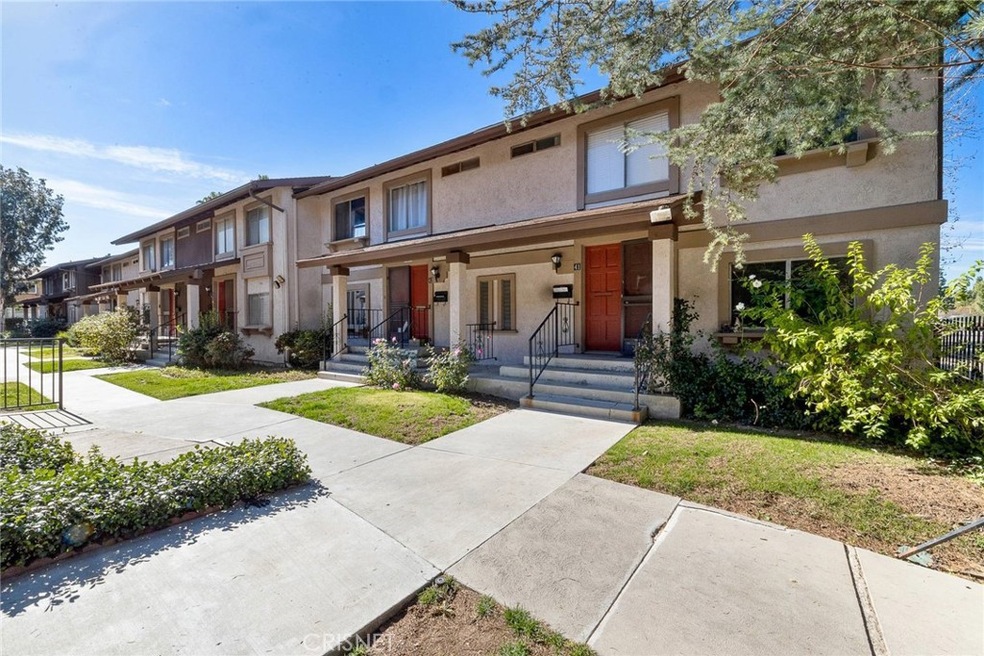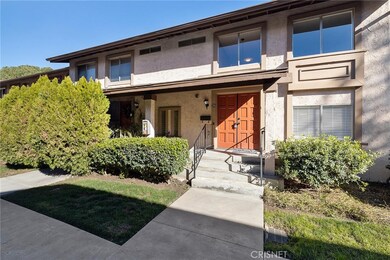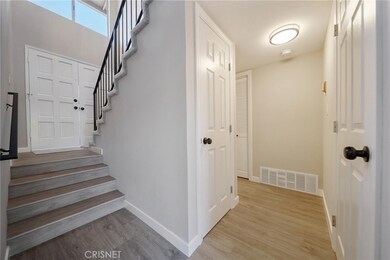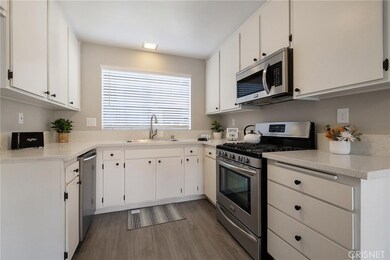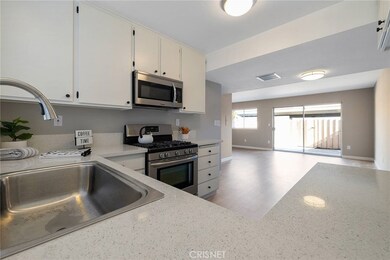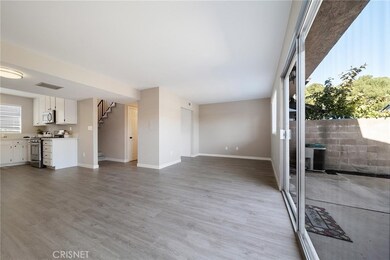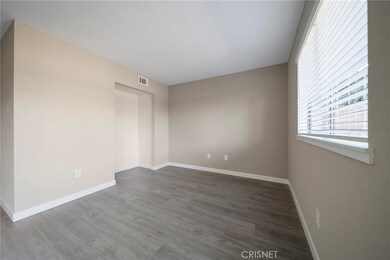
6667 Wilbur Ave Unit 35 Reseda, CA 91335
Estimated Value: $577,000 - $660,000
Highlights
- Spa
- 2.98 Acre Lot
- Quartz Countertops
- No Units Above
- Property is near public transit
- 5-minute walk to L.A.P.D. S.W.A.T. Officer Randal D. Simmons Park
About This Home
As of March 2023Professional Photos now uploaded, it was worth the wait too. Attention all Reseda buyers and agents, don’t wait to see this Brand New Listing! This absolutely stunning Move-In-Ready townhome is located in the heart of Reseda and is highly sought after, It’s super sharp and features over 1200+sqft of open & bright living, the kitchen has new quartz counter tops, all brand new Frigidaire stainless steel appliances that include a dishwasher, microwave, gas cooktop and electric over, steel sink, new black hardware on the kitchen doors and new garbage disposal too. The property has all fresh neutral paint, all new SPC rigid core luxury wood like plank flooring throughout the bottom level, all brand new fresh carpeting installed on the stairs and upper level and in all bedrooms, all new inside 6 panel doors with new black hardware, mirrored sliding doors in all bedrooms, all new electrical outlets, new Honeywell wireless thermostat, new light fixtures, smooth ceilings, central heat and air, newer water heater, storage area under stairs and has upstairs laundry. The property has 3 good size bedrooms and a large den that can be converted to a 4th bedroom downstairs if needed, 2 completely remodeled bathrooms with the downstairs having a walk-in-shower & the main full bathroom upstairs with a tub/shower, both have new vanities and tiled floors accented by quartz counter tops. Outside you have a nice private backyard to hang out with friends and bar-be-que plus access to the 2 car covered parking and storage unit. You have a nice park within walking distance, shopping is close by as with freeway access to the 101. If you’re looking to move now, this will not last long so come and see it ASAP.
Last Listed By
Berkshire Hathaway HomeServices California Properties License #01074603 Listed on: 01/19/2023

Townhouse Details
Home Type
- Townhome
Est. Annual Taxes
- $7,261
Year Built
- Built in 1971
Lot Details
- No Units Above
- No Units Located Below
- Two or More Common Walls
- Block Wall Fence
- Private Yard
- Back Yard
HOA Fees
- $340 Monthly HOA Fees
Parking
- 2 Car Garage
- 2 Detached Carport Spaces
- Parking Available
- Side by Side Parking
Home Design
- Turnkey
- Slab Foundation
- Composition Roof
Interior Spaces
- 1,211 Sq Ft Home
- 2-Story Property
- Family Room Off Kitchen
Kitchen
- Open to Family Room
- Eat-In Kitchen
- Gas Range
- Free-Standing Range
- Range Hood
- Microwave
- Water Line To Refrigerator
- Dishwasher
- Quartz Countertops
- Disposal
Flooring
- Carpet
- Vinyl
Bedrooms and Bathrooms
- 3 Bedrooms
- All Upper Level Bedrooms
- Remodeled Bathroom
- Quartz Bathroom Countertops
- Low Flow Toliet
- Bathtub with Shower
- Walk-in Shower
- Exhaust Fan In Bathroom
Laundry
- Laundry Room
- Laundry on upper level
- Washer Hookup
Home Security
Outdoor Features
- Spa
- Slab Porch or Patio
Location
- Property is near public transit
- Urban Location
Utilities
- Forced Air Heating and Cooling System
- Vented Exhaust Fan
- Natural Gas Connected
- Central Water Heater
- Cable TV Available
Listing and Financial Details
- Tax Lot 35
- Tax Tract Number 23668
- Assessor Parcel Number 2129021056
- $210 per year additional tax assessments
Community Details
Overview
- 48 Units
- Sunburst Association, Phone Number (818) 382-7300
- Bowker & Roth HOA
Recreation
- Community Pool
- Community Spa
Security
- Carbon Monoxide Detectors
- Fire and Smoke Detector
Ownership History
Purchase Details
Home Financials for this Owner
Home Financials are based on the most recent Mortgage that was taken out on this home.Purchase Details
Home Financials for this Owner
Home Financials are based on the most recent Mortgage that was taken out on this home.Similar Homes in the area
Home Values in the Area
Average Home Value in this Area
Purchase History
| Date | Buyer | Sale Price | Title Company |
|---|---|---|---|
| Gevorgyan Suren | $575,000 | -- |
Mortgage History
| Date | Status | Borrower | Loan Amount |
|---|---|---|---|
| Open | Gevorgyan Suren | $460,000 |
Property History
| Date | Event | Price | Change | Sq Ft Price |
|---|---|---|---|---|
| 03/03/2023 03/03/23 | Sold | $575,000 | 0.0% | $475 / Sq Ft |
| 01/25/2023 01/25/23 | Pending | -- | -- | -- |
| 01/25/2023 01/25/23 | For Sale | $575,000 | 0.0% | $475 / Sq Ft |
| 01/24/2023 01/24/23 | Off Market | $575,000 | -- | -- |
| 01/19/2023 01/19/23 | For Sale | $575,000 | -- | $475 / Sq Ft |
Tax History Compared to Growth
Tax History
| Year | Tax Paid | Tax Assessment Tax Assessment Total Assessment is a certain percentage of the fair market value that is determined by local assessors to be the total taxable value of land and additions on the property. | Land | Improvement |
|---|---|---|---|---|
| 2024 | $7,261 | $586,500 | $394,536 | $191,964 |
| 2023 | $2,018 | $149,562 | $88,387 | $61,175 |
| 2022 | $1,928 | $146,630 | $86,654 | $59,976 |
| 2021 | $1,899 | $143,755 | $84,955 | $58,800 |
| 2019 | $1,845 | $139,493 | $82,436 | $57,057 |
| 2018 | $1,795 | $136,759 | $80,820 | $55,939 |
| 2016 | $1,704 | $131,451 | $77,683 | $53,768 |
| 2015 | $1,681 | $129,478 | $76,517 | $52,961 |
| 2014 | $1,694 | $126,943 | $75,019 | $51,924 |
Agents Affiliated with this Home
-
Marc Schwartz
M
Seller's Agent in 2023
Marc Schwartz
Berkshire Hathaway HomeServices California Properties
(661) 297-1925
1 in this area
40 Total Sales
-
Armik Avedisian

Buyer's Agent in 2023
Armik Avedisian
Keller Williams R. E. Services
(818) 795-0618
1 in this area
2 Total Sales
Map
Source: California Regional Multiple Listing Service (CRMLS)
MLS Number: SR23010545
APN: 2129-021-056
- 6521 Wystone Ave Unit 6
- 19119 Lemay St
- 19039 Vanowen St
- 6753 Rhea Ct
- 18737 Vanowen St
- 19125 Haynes St Unit 4
- 6504 Rhea Ave
- 6837 Yolanda Ave
- 6916 Claire Ave
- 6500 Tampa Ave Unit 5
- 18935 Hart St
- 18559 Lemay St
- 6323 Geyser Ave
- 6545 Reseda Blvd Unit 3
- 6454 Baird Ave
- 6834 Baird Ave
- 19218 Erwin St
- 19175 Jovan St
- 7127 Yolanda Ave
- 6500 Shirley Ave
- 6669 Wilbur Ave Unit 48
- 6669 Wilbur Ave Unit 47
- 6669 Wilbur Ave Unit 46
- 6669 Wilbur Ave Unit 45
- 6669 Wilbur Ave Unit 43
- 6669 Wilbur Ave Unit 42
- 6669 Wilbur Ave Unit 41
- 6667 Wilbur Ave Unit 40
- 6667 Wilbur Ave Unit 39
- 6667 Wilbur Ave Unit 38
- 6667 Wilbur Ave Unit 37
- 6667 Wilbur Ave Unit 36
- 6667 Wilbur Ave Unit 35
- 6667 Wilbur Ave Unit 34
- 6667 Wilbur Ave Unit 33
- 6659 Wilbur Ave Unit 40
- 6655 Wilbur Ave Unit 14
- 6659 Wilbur Ave Unit 17
- 6659 Wilbur Ave Unit 18
- 6659 Wilbur Ave Unit 19
