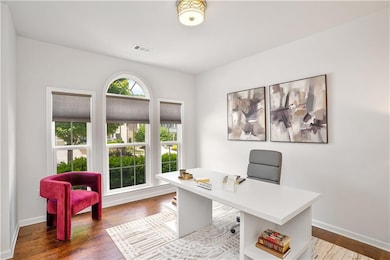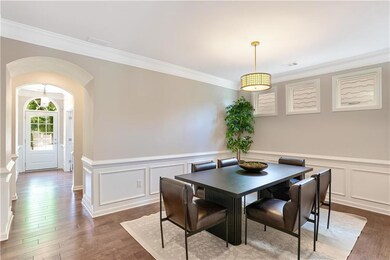667 Creswell Park Smyrna, GA 30082
Highlights
- Craftsman Architecture
- Community Lake
- Deck
- Nickajack Elementary School Rated A-
- Dining Room Seats More Than Twelve
- Vaulted Ceiling
About This Home
Welcome to the covenant Fontaine at Cooper Lake community! This sought-after community offers the best of both worlds: a welcoming neighborhood feel tucked away from the hustle and bustle, yet just minutes from The Battery, Midtown, Downtown Atlanta, and Vinings. Plus, the Silver Comet Trail is right next door, perfect for outdoor adventures or a peaceful stroll. Step inside to a grand arched entryway leading into a thoughtfully designed layout with expansive living spaces. The oversized kitchen is a chef's dream, boasting endless cabinet storage, stainless steel appliances, a sleek chimney hood range, and an impressive kitchen island with abundant seating and counter space. The flex space on the main level is perfect for a home office, playroom, or additional family lounge. Upstairs, retreat to the spacious owner's suite, featuring double tray ceilings, a spa-like ensuite with a soaking tub and separate shower, and a custom-designed closet system. The secondary bedrooms are generously sized, including one with a private ensuite. The full finished basement is a blank canvas ready for your vision. The possibilities are endless! An extra bonus is that the home is already pre-wired for all of your home entertainment needs along with being energy efficient. With easy access to the airport, unbeatable location, and top-tier features, this home is an absolute must-see.
Listing Agent
Keller Williams Realty West Atlanta License #376182 Listed on: 07/23/2025

Home Details
Home Type
- Single Family
Est. Annual Taxes
- $6,631
Year Built
- Built in 2016
Lot Details
- 6,752 Sq Ft Lot
- Property fronts a private road
- Private Entrance
- Landscaped
- Level Lot
- Irrigation Equipment
- Private Yard
- Front Yard
Parking
- 2 Car Attached Garage
- Front Facing Garage
- Driveway Level
Home Design
- Craftsman Architecture
- Traditional Architecture
- Brick Exterior Construction
- Composition Roof
- HardiePlank Type
Interior Spaces
- 3-Story Property
- Sound System
- Crown Molding
- Coffered Ceiling
- Tray Ceiling
- Vaulted Ceiling
- Ceiling Fan
- Recessed Lighting
- Double Pane Windows
- Insulated Windows
- Shutters
- Family Room with Fireplace
- Dining Room Seats More Than Twelve
- Formal Dining Room
- Game Room
- Neighborhood Views
- Pull Down Stairs to Attic
Kitchen
- Open to Family Room
- Eat-In Kitchen
- Double Oven
- Gas Oven
- Gas Cooktop
- Range Hood
- Microwave
- Dishwasher
- Kitchen Island
- Stone Countertops
- Disposal
Flooring
- Carpet
- Ceramic Tile
- Luxury Vinyl Tile
Bedrooms and Bathrooms
- 4 Bedrooms
- Oversized primary bedroom
- Walk-In Closet
- In-Law or Guest Suite
- Vaulted Bathroom Ceilings
- Dual Vanity Sinks in Primary Bathroom
- Separate Shower in Primary Bathroom
- Soaking Tub
Laundry
- Laundry Room
- Laundry on upper level
- Dryer
Finished Basement
- Walk-Out Basement
- Basement Fills Entire Space Under The House
- Interior Basement Entry
- Finished Basement Bathroom
- Natural lighting in basement
Home Security
- Security Lights
- Carbon Monoxide Detectors
- Fire and Smoke Detector
- Fire Sprinkler System
Outdoor Features
- Deck
- Exterior Lighting
- Rain Gutters
- Rear Porch
Location
- Property is near schools
- Property is near shops
Schools
- Nickajack Elementary School
- Griffin Middle School
- Campbell High School
Utilities
- Central Heating and Cooling System
- Underground Utilities
- High Speed Internet
- Phone Available
- Cable TV Available
Listing and Financial Details
- Security Deposit $4,500
- 12 Month Lease Term
- $75 Application Fee
- Assessor Parcel Number 17038800850
Community Details
Overview
- Property has a Home Owners Association
- Application Fee Required
- Fontaine At Cooper Lake Subdivision
- Community Lake
Amenities
- Restaurant
- Laundry Facilities
Recreation
- Community Playground
- Park
- Trails
Security
- Security Service
Map
Source: First Multiple Listing Service (FMLS)
MLS Number: 7620013
APN: 17-0388-0-085-0
- 1840 Tululah
- 455 Cooper Woods Ct SE
- 4204 Hardy Ave
- 4771 Summerwood Dr SE
- 3910 W Cooper Lake Dr SE
- 4742 Legacy Cove Ln
- 4740 Legacy Cove Ln
- 1061 Queensgate Dr SE
- 1106 Queensgate Dr SE Unit 3
- 387 Nickajack Rd SE
- 634 Green Valley Dr SE
- 1101 Parkland Run SE
- 164 Saint Anne Ct SE
- 576 N Thomas Ln SE
- 465 Willowbrook Dr SE
- 4690 Balley Shannon Dr SE
- 1206 Comet View Tr SE
- 860 Green Forest Dr SE
- 161 Deerwood Cir SE
- 1288 Creekside Terrace SE
- 367 Autumn Ln SE
- 3782 Lake Dr SE
- 308 Mill Pond Ct SE
- 5045 Laurel Springs Way SE
- 1172 Rhyne Chase SE
- 5212 Laurel Bridge Dr SE
- 71 Anita Place SE
- 4208 Terrace Ct SE
- 4098 S Cobb Dr SE Unit 601
- 5166 Laurel Bridge Ct SE
- 123 Wetherbrooke Ln Unit 2
- 4721 Creekside Villas Way SE
- 4831 Edinburgh Dr
- 3819 Dora Dr SE
- 2555 Haddenham Ln SW






