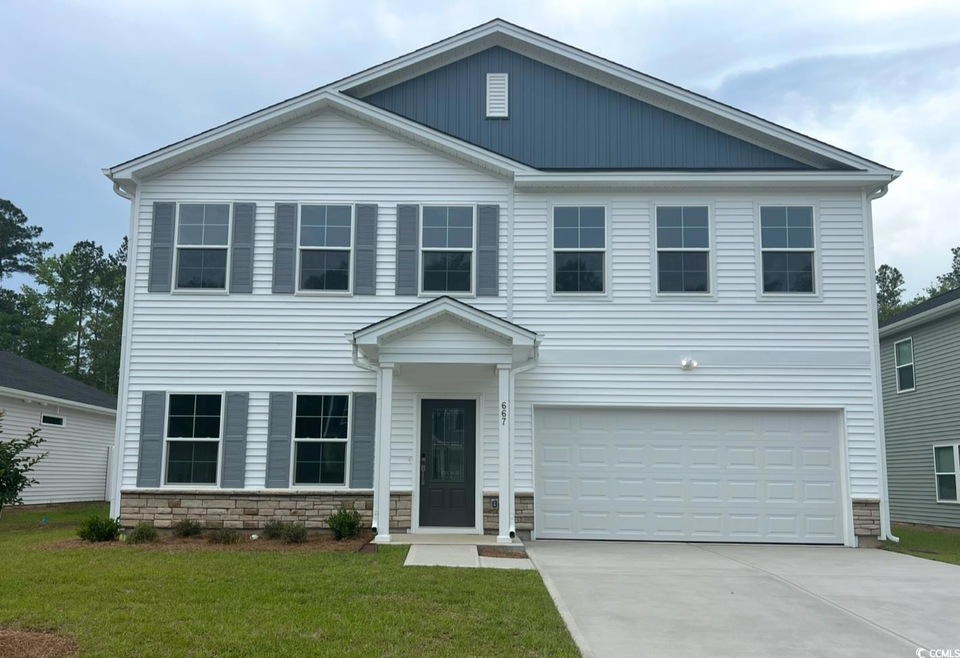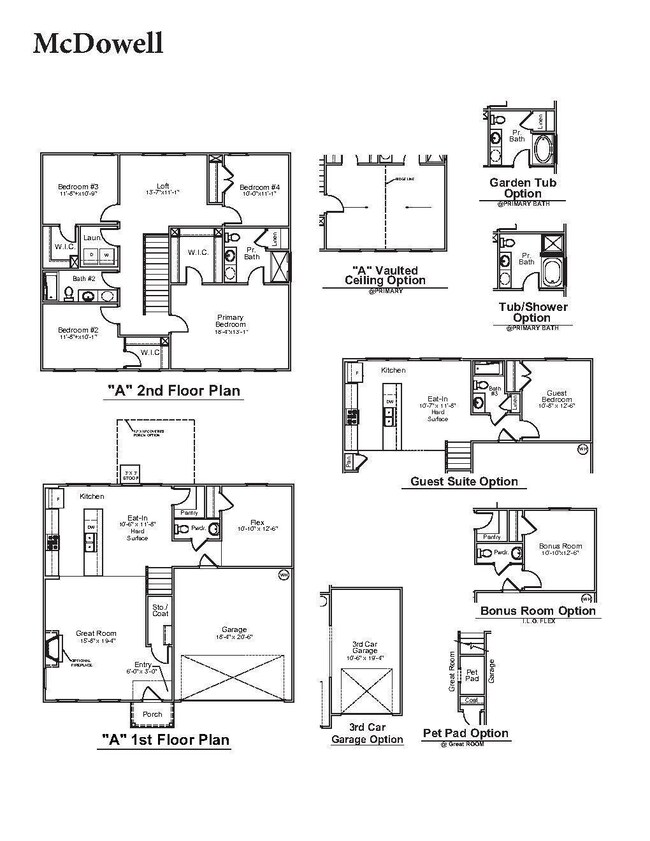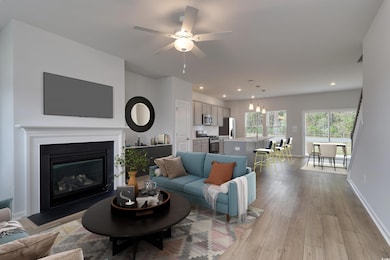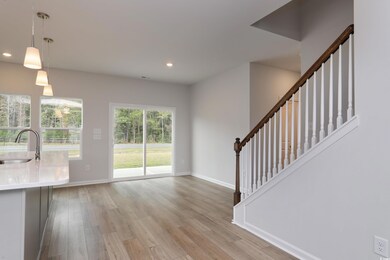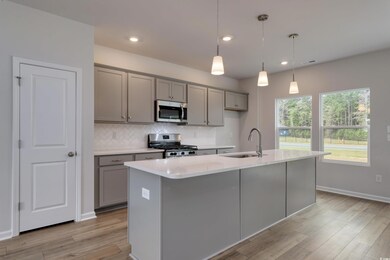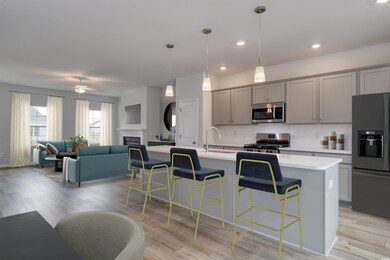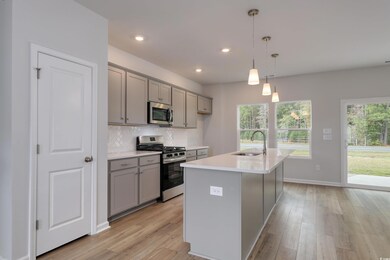
667 Mccorkle Place Unit SPT 86 Conway, SC 29526
Estimated payment $2,379/month
Highlights
- Traditional Architecture
- Main Floor Bedroom
- Community Pool
- Waccamaw Elementary School Rated A-
- Solid Surface Countertops
- Stainless Steel Appliances
About This Home
This McDowell plan has five bedrooms, three full baths, and features a guest suite on the main level. You'll love cooking in this open kitchen which boasts an enormous island, white cabinetry, quartz countertops, tile backsplash, gas range, and tons of natural light. The kitchen flows into the great room that has a beautiful gas fireplace. There are four additional bedrooms upstairs including the primary suite with double vanity, quartz countertops, tile shower, linen closet, and large walk-in closet. The loft is a great second living space and is perfect for game night! This home has whole house gutters, full irrigation, architectural shingles and is located on a spectacular homesite! Some photos are virtually staged, and all photos are for representation only.
Home Details
Home Type
- Single Family
Year Built
- Built in 2025 | Under Construction
HOA Fees
- $75 Monthly HOA Fees
Parking
- 2 Car Attached Garage
Home Design
- Traditional Architecture
- Bi-Level Home
- Slab Foundation
- Vinyl Siding
Interior Spaces
- 2,217 Sq Ft Home
- Combination Kitchen and Dining Room
- Fire and Smoke Detector
Kitchen
- Range
- Microwave
- Dishwasher
- Stainless Steel Appliances
- Kitchen Island
- Solid Surface Countertops
Flooring
- Carpet
- Luxury Vinyl Tile
Bedrooms and Bathrooms
- 5 Bedrooms
- Main Floor Bedroom
- Bathroom on Main Level
- 3 Full Bathrooms
Laundry
- Laundry Room
- Washer and Dryer Hookup
Schools
- Waccamaw Elementary School
- Black Water Middle School
- Carolina Forest High School
Utilities
- Central Heating and Cooling System
- Underground Utilities
- Tankless Water Heater
- Phone Available
- Cable TV Available
Additional Features
- No Carpet
- Front Porch
- 10,019 Sq Ft Lot
- Outside City Limits
Listing and Financial Details
- Home warranty included in the sale of the property
Community Details
Overview
- Association fees include electric common, trash pickup, manager
- Built by Mungo Homes
- The community has rules related to allowable golf cart usage in the community
Recreation
- Community Pool
Map
Home Values in the Area
Average Home Value in this Area
Property History
| Date | Event | Price | Change | Sq Ft Price |
|---|---|---|---|---|
| 03/30/2025 03/30/25 | Price Changed | $349,900 | -2.8% | $158 / Sq Ft |
| 02/26/2025 02/26/25 | Price Changed | $359,900 | -2.7% | $162 / Sq Ft |
| 02/21/2025 02/21/25 | For Sale | $369,900 | -- | $167 / Sq Ft |
Similar Homes in Conway, SC
Source: Coastal Carolinas Association of REALTORS®
MLS Number: 2504403
- 652 Mccorkle Place Unit SPT 71
- 620 Mccorkle Place Unit SPT 65
- 240 Wagner Cir
- 100 Barons Bluff Dr
- 617 Chiswick Dr Unit Live Oak Floor Plan
- 491 Wagner Cir Unit SPT 60
- 499 Wagner Cir Unit SPT 58
- 108 Wagner Cir Unit SPT 1
- 5115 Huston Rd
- 832 Windsor Rose Dr
- 404 Windermere Lake Cir
- 10A Bear Bluff Dr
- 6161 Inman Cir
- 7711 Mule Trace Dr
- 8012 Old Reaves Ferry Rd
- 8016 Old Reaves Ferry Rd
- 2000 Easy St
- 4754 Highway 90 Unit Hwy 90
- 1599 Waccamaw Cir
- 4959 Old Highway 90 Unit Lot 4 - Austin
