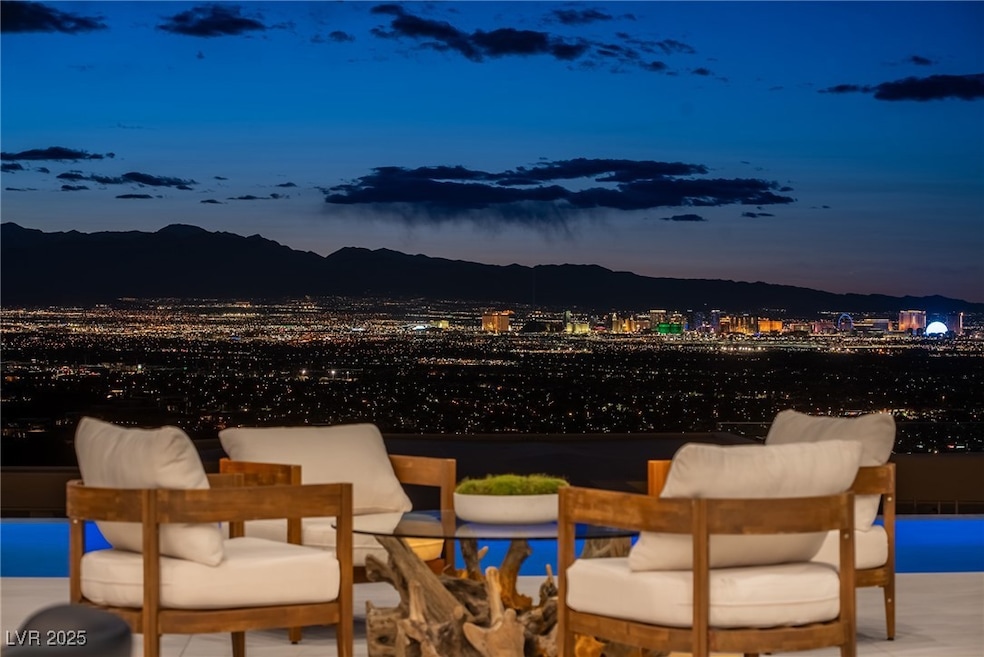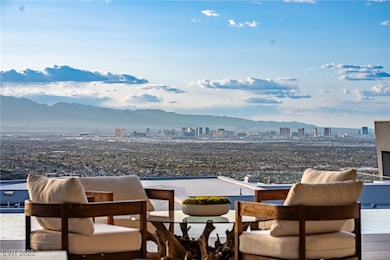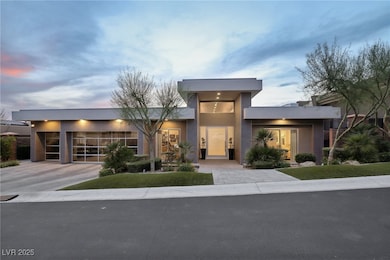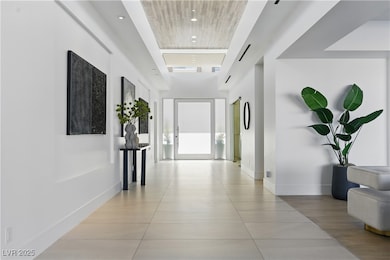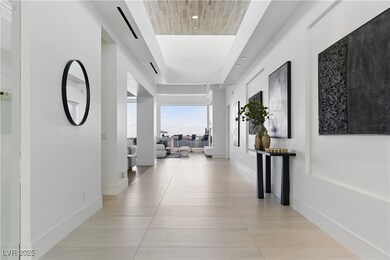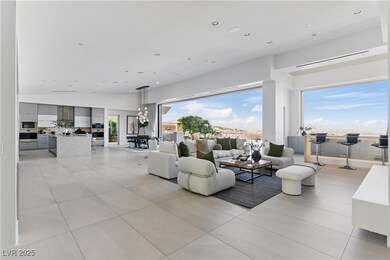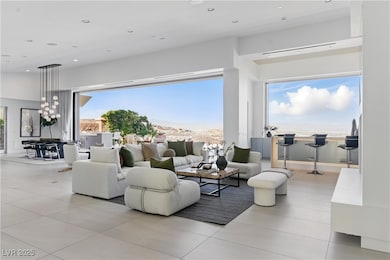667 Palisade Rim Dr Henderson, NV 89012
MacDonald Highlands NeighborhoodHighlights
- Golf Course Community
- Fitness Center
- Gated Community
- Country Club
- Infinity Pool
- Golf Course View
About This Home
This exquisite hillside home is located in the prestigious, guard gated MacDonald Highlands community, in the Richard Luke 5-Star Collection. The residence offers breathtaking views of the Las Vegas Strip, Valley, and Mountains, combining modern elegance with serene living. The home features a chef’s kitchen with Wolf and Sub-Zero appliances, media room, four bedrooms with ensuite baths, and three car garage with ample room for vehicles and storage. The outdoor space is ideal for entertaining or unwinding with pool and spa, seating areas with fire pits, bbq, perfect for taking in spectacular sunsets. The community offers exclusive amenities, including golf, multiple dining options, state-of-the-art fitness center, pickleball and tennis courts. This home is not just a residence; it’s a gateway to a sought-after lifestyle of luxury, exclusivity, convenience, and breathtaking views. Elevate your lifestyle and make this home yours! Property is also available for sale or lease to own.
Home Details
Home Type
- Single Family
Est. Annual Taxes
- $19,187
Year Built
- Built in 2017
Lot Details
- 0.28 Acre Lot
- South Facing Home
- Wrought Iron Fence
- Back Yard Fenced
- Block Wall Fence
- Drip System Landscaping
- Artificial Turf
Parking
- 3 Car Attached Garage
- Parking Storage or Cabinetry
- Inside Entrance
- Epoxy
- Exterior Access Door
- Golf Cart Garage
Property Views
- Golf Course
- Las Vegas Strip
- City
Home Design
- Frame Construction
- Tile Roof
- Stucco
Interior Spaces
- 4,999 Sq Ft Home
- 1-Story Property
- Ceiling Fan
- Gas Fireplace
- Blinds
- Drapes & Rods
- Family Room with Fireplace
- 2 Fireplaces
- Fire Sprinkler System
Kitchen
- Double Oven
- Built-In Electric Oven
- Gas Cooktop
- Microwave
- Dishwasher
- Wine Refrigerator
- Disposal
Flooring
- Wood
- Carpet
- Porcelain Tile
Bedrooms and Bathrooms
- 4 Bedrooms
- Fireplace in Bedroom
Laundry
- Laundry Room
- Laundry on main level
- Washer and Dryer
- Sink Near Laundry
- Laundry Cabinets
Eco-Friendly Details
- Sprinklers on Timer
Pool
- Infinity Pool
- In Ground Spa
- Gas Heated Pool
Outdoor Features
- Covered patio or porch
- Built-In Barbecue
Schools
- Brown Elementary School
- Miller Bob Middle School
- Foothill High School
Utilities
- Two cooling system units
- Central Heating and Cooling System
- Multiple Heating Units
- Heating System Uses Gas
- Underground Utilities
- Tankless Water Heater
- Water Softener
- Cable TV Available
Listing and Financial Details
- Security Deposit $30,000
- Property Available on 7/8/25
- Tenant pays for association fees, cable TV, electricity, gas, grounds care, pool maintenance, sewer, trash collection, water
- 12 Month Lease Term
Community Details
Overview
- Property has a Home Owners Association
- Macdonald Highlands Association, Phone Number (702) 933-7764
- Macdonald Highlands Planning Areas 20 & 18 Phase 1 Subdivision
Amenities
- Clubhouse
Recreation
- Golf Course Community
- Country Club
- Tennis Courts
- Pickleball Courts
- Community Playground
- Fitness Center
- Community Pool
- Community Spa
- Park
- Dog Park
Pet Policy
- Pets allowed on a case-by-case basis
Security
- Security Guard
- Gated Community
Map
Source: Las Vegas REALTORS®
MLS Number: 2699277
APN: 178-27-813-010
- 667 Solitude Rock Ct
- 677 Overlook Rim Dr
- 671 Scenic Rim Dr
- 667 Scenic Rim Dr
- 659 Overlook Rim Dr
- 611 Grand Rim Dr
- 1140 Alpine Ledge Dr
- 1124 Alpine Ledge Dr
- 657 Boulder Summit Dr
- 677 Boulder Summit Dr
- 1100 Spirit Rock Dr
- 623 Grand Rim Dr
- 563 Rock Peak Dr
- 1152 Alpine Ledge Dr
- 567 Rock Peak Dr
- 1096 Spirit Rock Dr
- 641 Majestic Rim Dr
- 619 Overlook Rim Dr
- 665 Overlook Rim Dr
- 646 Saint Croix St
- 750 Dragon Ridge Dr
- 634 Saint Croix St
- 601 Overlook Rim Dr
- 454 Tranquil Peak Ct
- 658 Scenic Cliff Dr
- 406 Solitude Peak Ln
- 386 Tranquil Peak Ct
- 378 Tranquil Peak Ct
- 394 Solitude Peak Ln
- 1244 Vietti St
- 1500 MacDonald Ranch Dr
- 343 S Arroyo Grande Blvd
- 768 Tozzetti Ln
- 210 Lynbrook St
- 1520 MacDonald Ranch Dr
- 359 Hoskins Ct
- 810 Dragons Eye Dr
- 514 Mandalay Ct
- 225 S Stephanie St
- 212 Horizon Peak Dr
