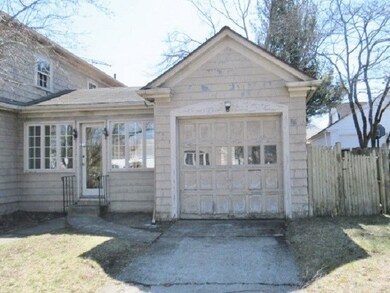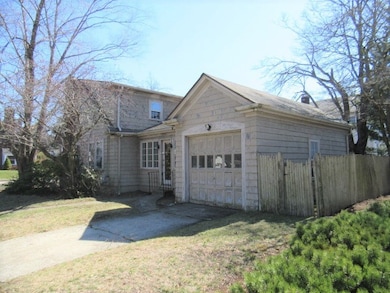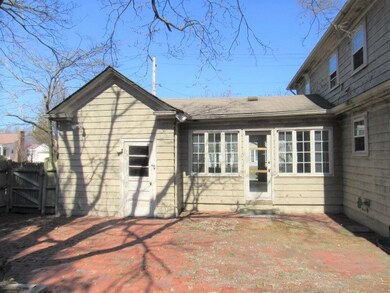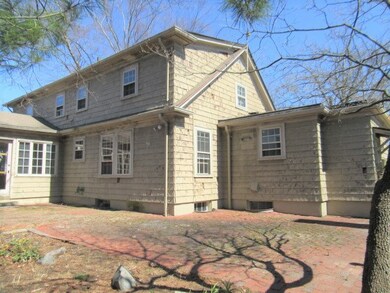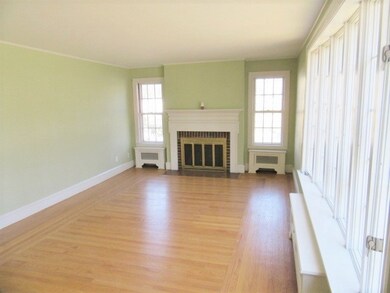
667 Pontiac Ave Cranston, RI 02910
Eden Park NeighborhoodHighlights
- Golf Course Community
- Wood Flooring
- 1 Car Attached Garage
- Cape Cod Architecture
- Tennis Courts
- 2-minute walk to Waterman Park
About This Home
As of August 2021AS IS HUD Home featuring, desirable location, over 2,200 square feet of living area, gas heating, three bedrooms, 2 full bathrooms, large kitchen and dining room, breezeway, fireplace, hardwood floors, one-car attached garage, and a nice fenced yard (6400 square foot lot). Enjoy all the conveniences of the location not far from highway access (RT 10 and 95 N/S), and only about five minutes away from Garden City Shopping Center! Enjoy nearby recreation only five minutes to Budlong playground and pool as well as Roger Williams Park! Eligible for FHA 203k financing. BLB Resources makes no warranty to the existence of mold in the property and is not liable for potential harmful effects. No smoke certificate will be provided by the seller. All showings are subject to the state's COVID-19 orders, recommendations, guidance, and all CDC and local health mandates and/or guidance regarding listing showings.
Last Agent to Sell the Property
Homistic Real Estate, Inc. License #REB.0018324 Listed on: 04/01/2020
Home Details
Home Type
- Single Family
Est. Annual Taxes
- $4,611
Year Built
- Built in 1950
Lot Details
- 6,418 Sq Ft Lot
- Fenced
- Property is zoned A6
Parking
- 1 Car Attached Garage
Home Design
- Cape Cod Architecture
- Combination Foundation
- Wood Siding
- Shingle Siding
Interior Spaces
- 2,257 Sq Ft Home
- 2-Story Property
- Fireplace Features Masonry
- Storage Room
- Utility Room
Flooring
- Wood
- Carpet
Bedrooms and Bathrooms
- 3 Bedrooms
- 2 Full Bathrooms
Unfinished Basement
- Basement Fills Entire Space Under The House
- Interior Basement Entry
Outdoor Features
- Patio
- Breezeway
Utilities
- No Cooling
- Heating System Uses Gas
- Heating System Uses Steam
- 100 Amp Service
- Gas Water Heater
Listing and Financial Details
- Tax Lot 3179
- Assessor Parcel Number 667PONTIACAVCRAN
Community Details
Overview
- Pontiac Ave Subdivision
Amenities
- Shops
- Public Transportation
Recreation
- Golf Course Community
- Tennis Courts
- Recreation Facilities
Ownership History
Purchase Details
Home Financials for this Owner
Home Financials are based on the most recent Mortgage that was taken out on this home.Purchase Details
Purchase Details
Home Financials for this Owner
Home Financials are based on the most recent Mortgage that was taken out on this home.Similar Home in Cranston, RI
Home Values in the Area
Average Home Value in this Area
Purchase History
| Date | Type | Sale Price | Title Company |
|---|---|---|---|
| Quit Claim Deed | -- | None Available | |
| Warranty Deed | $375,000 | None Available | |
| Warranty Deed | $225,089 | None Available |
Mortgage History
| Date | Status | Loan Amount | Loan Type |
|---|---|---|---|
| Open | $75,000 | Stand Alone Refi Refinance Of Original Loan | |
| Previous Owner | $420,000 | Reverse Mortgage Home Equity Conversion Mortgage |
Property History
| Date | Event | Price | Change | Sq Ft Price |
|---|---|---|---|---|
| 08/02/2021 08/02/21 | Sold | $375,000 | +4.2% | $115 / Sq Ft |
| 07/03/2021 07/03/21 | Pending | -- | -- | -- |
| 06/11/2021 06/11/21 | For Sale | $359,900 | +59.9% | $111 / Sq Ft |
| 02/25/2021 02/25/21 | Sold | $225,089 | -2.1% | $100 / Sq Ft |
| 01/26/2021 01/26/21 | Pending | -- | -- | -- |
| 04/01/2020 04/01/20 | For Sale | $230,000 | -- | $102 / Sq Ft |
Tax History Compared to Growth
Tax History
| Year | Tax Paid | Tax Assessment Tax Assessment Total Assessment is a certain percentage of the fair market value that is determined by local assessors to be the total taxable value of land and additions on the property. | Land | Improvement |
|---|---|---|---|---|
| 2024 | $6,738 | $495,100 | $89,700 | $405,400 |
| 2023 | $6,059 | $320,600 | $61,900 | $258,700 |
| 2022 | $5,934 | $320,600 | $61,900 | $258,700 |
| 2021 | $5,216 | $289,800 | $61,900 | $227,900 |
| 2020 | $4,611 | $222,000 | $48,100 | $173,900 |
| 2019 | $4,611 | $222,000 | $48,100 | $173,900 |
| 2018 | $4,504 | $222,000 | $48,100 | $173,900 |
| 2017 | $4,209 | $183,500 | $37,800 | $145,700 |
| 2016 | $4,120 | $183,500 | $37,800 | $145,700 |
| 2015 | $4,120 | $183,500 | $37,800 | $145,700 |
| 2014 | $3,537 | $186,200 | $37,800 | $148,400 |
Agents Affiliated with this Home
-
Matthew Tresca
M
Seller's Agent in 2021
Matthew Tresca
Nationwide Real Estate, LTD
(401) 499-6281
2 in this area
29 Total Sales
-
Leann D'Ettore

Seller's Agent in 2021
Leann D'Ettore
Homistic Real Estate, Inc.
(888) 810-7355
1 in this area
126 Total Sales
-
Robert Scungio
R
Buyer's Agent in 2021
Robert Scungio
HomeSmart Professionals
(401) 741-7627
2 in this area
41 Total Sales
Map
Source: State-Wide MLS
MLS Number: 1250924
APN: CRAN-000009-000001-003179
- 7 Dale Ave
- 104 Fairfield Rd
- 15 Broadmoor Rd
- 59 Davis Ave
- 777 Pontiac Ave
- 244 Summer St
- 796 Pontiac Ave
- 87 Fordson Ave
- 140 Chestnut Ave
- 51 Oakland Ave
- 68 Boxwood Ave
- 156 Davis Ave
- 133 Fordson Ave Unit 12
- 133 Fordson Ave Unit 9
- 32 Glengrove Ave
- 132 Fordson Ave Unit 11
- 132 Fordson Ave Unit 6
- 328 Magnolia St
- 2 Linden Ave
- 203 Laurens St

