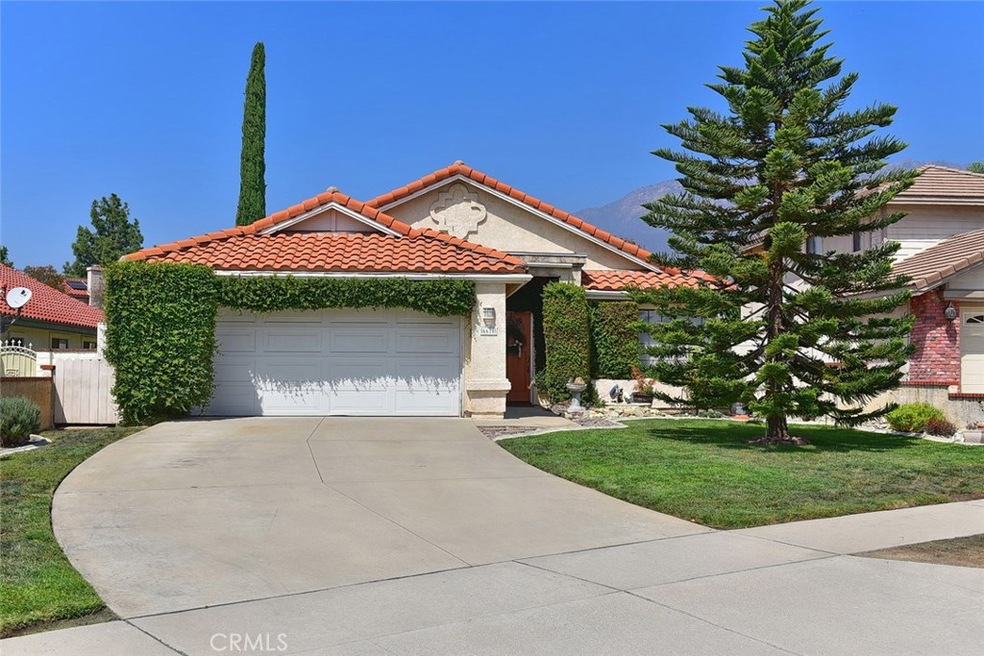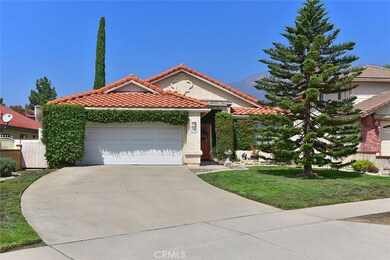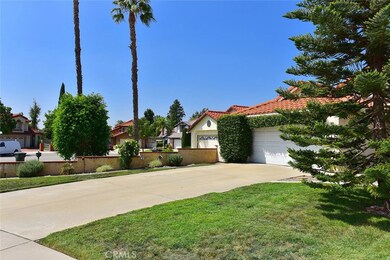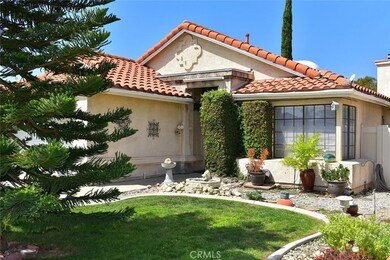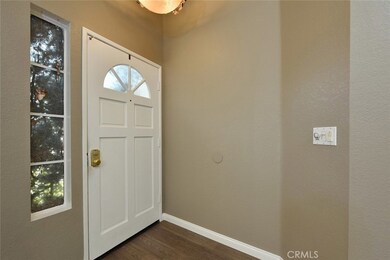
6670 Kern Place Rancho Cucamonga, CA 91701
Estimated Value: $775,247 - $829,000
Highlights
- Granite Countertops
- Lawn
- Breakfast Area or Nook
- Banyan Elementary Rated A-
- No HOA
- Laundry Room
About This Home
As of October 2017Rare opportunity to own a beautiful single story home in North Rancho Cucamonga, This 3 bedroom 2 full bath home has beautiful porcelain tile in the living room, dining area, kitchen, family room, hallways, master bedroom and both bathrooms. The kitchen has been updated with granite counters with backsplash, custom faucets, stainless steel appliances and recessed lighting. A very nice family room with fireplace and ceiling fan. All bedrooms have ceiling fans as well as the dining area. The guest bathroom has been updated with a custom cabinet, sink. mirror and lighting. A very nice master bedroom with recessed lighting, crown molding and ceiling fan. The master bathroom has been upgraded with double sinks, custom cabinet, mirror, lighting and ceiling fan, also it has a water closet. The home has a nice size backyard with aluminum cad patio cover, and vinyl fencing on both sides. There are no HOA fees. This home is in move in condition and the sellers are motivated so please submit your offers.
Last Agent to Sell the Property
Tony Castillo
HomeSmart, Evergreen Realty License #01895534 Listed on: 09/14/2017

Home Details
Home Type
- Single Family
Est. Annual Taxes
- $4,611
Year Built
- Built in 1988
Lot Details
- 6,950 Sq Ft Lot
- Level Lot
- Drip System Landscaping
- Front and Back Yard Sprinklers
- Lawn
- Back and Front Yard
- Land Lease
Parking
- 2 Car Garage
Interior Spaces
- 1,556 Sq Ft Home
- 1-Story Property
- Family Room with Fireplace
- Tile Flooring
Kitchen
- Breakfast Area or Nook
- Granite Countertops
Bedrooms and Bathrooms
- 3 Main Level Bedrooms
- 2 Full Bathrooms
Laundry
- Laundry Room
- Gas And Electric Dryer Hookup
Outdoor Features
- Exterior Lighting
- Rain Gutters
Location
- Suburban Location
Utilities
- Central Heating and Cooling System
- Underground Utilities
- Natural Gas Connected
Community Details
- No Home Owners Association
Listing and Financial Details
- Tax Lot 9
- Tax Tract Number 12952
- Assessor Parcel Number 1076381040000
Ownership History
Purchase Details
Home Financials for this Owner
Home Financials are based on the most recent Mortgage that was taken out on this home.Purchase Details
Purchase Details
Purchase Details
Home Financials for this Owner
Home Financials are based on the most recent Mortgage that was taken out on this home.Purchase Details
Home Financials for this Owner
Home Financials are based on the most recent Mortgage that was taken out on this home.Purchase Details
Home Financials for this Owner
Home Financials are based on the most recent Mortgage that was taken out on this home.Similar Homes in Rancho Cucamonga, CA
Home Values in the Area
Average Home Value in this Area
Purchase History
| Date | Buyer | Sale Price | Title Company |
|---|---|---|---|
| Hall William | -- | Boston National Title Llc | |
| Hall William | -- | None Available | |
| Hall William | -- | Lawyers Title | |
| Hall Catherine A | -- | Lawyers Title Company | |
| Hall Catherine A | $500,000 | Lawyers Title Company | |
| Yates William A | -- | Northern Counties Title |
Mortgage History
| Date | Status | Borrower | Loan Amount |
|---|---|---|---|
| Open | Hall Family 2012 Revocable Tru | $1,129,500 | |
| Closed | Hall Family 2012 Revocable Tru | $1,129,500 | |
| Closed | Hall William | $907,500 | |
| Closed | Hall Catherine A | $749,998 | |
| Previous Owner | Yates William A | $196,000 | |
| Previous Owner | Yates William A | $152,700 | |
| Previous Owner | Yates William A | $155,000 | |
| Previous Owner | Yates William A | $200,000 | |
| Previous Owner | Yates William A | $176,000 |
Property History
| Date | Event | Price | Change | Sq Ft Price |
|---|---|---|---|---|
| 10/30/2017 10/30/17 | Sold | $499,999 | +2.1% | $321 / Sq Ft |
| 09/23/2017 09/23/17 | Pending | -- | -- | -- |
| 09/18/2017 09/18/17 | Price Changed | $489,500 | +100002.2% | $315 / Sq Ft |
| 09/14/2017 09/14/17 | For Sale | $489 | -- | $0 / Sq Ft |
Tax History Compared to Growth
Tax History
| Year | Tax Paid | Tax Assessment Tax Assessment Total Assessment is a certain percentage of the fair market value that is determined by local assessors to be the total taxable value of land and additions on the property. | Land | Improvement |
|---|---|---|---|---|
| 2024 | $4,611 | $394,665 | $122,882 | $271,783 |
| 2023 | $4,502 | $386,927 | $120,473 | $266,454 |
| 2022 | $4,480 | $379,340 | $118,111 | $261,229 |
| 2021 | $4,477 | $371,902 | $115,795 | $256,107 |
| 2020 | $4,304 | $368,089 | $114,608 | $253,481 |
| 2019 | $4,348 | $360,872 | $112,361 | $248,511 |
| 2018 | $4,256 | $353,796 | $110,158 | $243,638 |
| 2017 | $3,183 | $265,523 | $66,327 | $199,196 |
| 2016 | $3,103 | $260,316 | $65,026 | $195,290 |
| 2015 | $3,084 | $256,406 | $64,049 | $192,357 |
| 2014 | $3,012 | $251,383 | $62,794 | $188,589 |
Agents Affiliated with this Home
-

Seller's Agent in 2017
Tony Castillo
HomeSmart, Evergreen Realty
(909) 980-4108
-
COLETTE LEECH

Buyer's Agent in 2017
COLETTE LEECH
KELLER WILLIAMS REALTY
(626) 806-9614
1 in this area
57 Total Sales
Map
Source: California Regional Multiple Listing Service (CRMLS)
MLS Number: CV17215436
APN: 1076-381-04
- 10761 Ring Ave
- 10672 Finch Ave
- 10664 Finch Ave
- 10880 Colusa St
- 6909 Stanislaus Place
- 11015 Charleston St
- 10655 Lemon Ave Unit 2402
- 10655 Lemon Ave Unit 2102
- 10655 Lemon Ave Unit 3107
- 10655 Lemon Ave Unit 3005
- 10655 Lemon Ave Unit 3912
- 10655 Lemon Ave Unit 3708
- 10655 Lemon Ave Unit 2002
- 10655 Lemon Ave Unit 3205
- 10655 Lemon Ave Unit 2006
- 10655 Lemon Ave Unit 4004
- 10655 Lemon Ave Unit 3808
- 10655 Lemon Ave Unit 3909
- 10655 Lemon Ave Unit 3706
- 10655 Lemon Ave Unit 401
- 6670 Kern Place
- 10760 Sonora Ave
- 6660 Kern Place
- 6656 Kern Place
- 10750 Sonora Ave
- 6650 Kern Place
- 6671 Kern Place
- 10740 Sonora Ave
- 6661 Kern Place
- 10767 Sonora Ave
- 6646 Kern Place
- 10721 Ring Ave
- 10741 Sonora Ave
- 10711 Ring Ave
- 10771 Sonora Ave
- 10731 Ring Ave
- 10751 Sonora Ave
- 6657 Kern Place
- 10741 Ring Ave
- 10781 Sonora Ave
