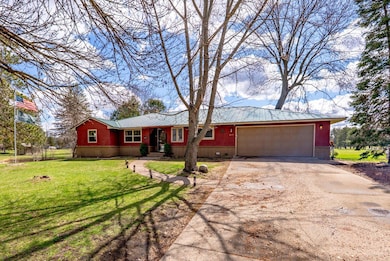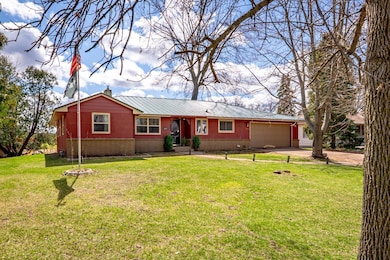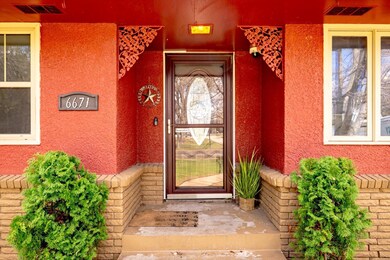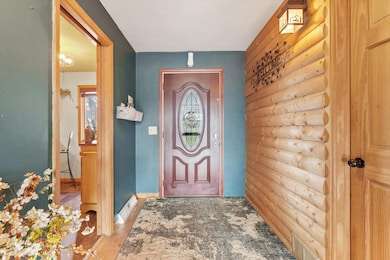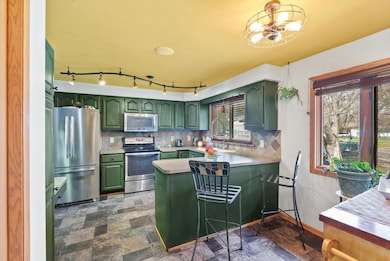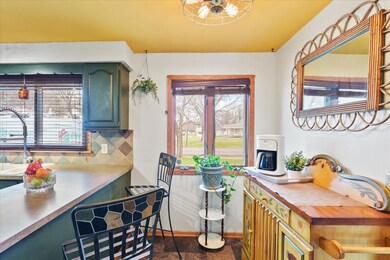
6671 Maple St North Branch, MN 55056
Highlights
- On Golf Course
- 43,342 Sq Ft lot
- No HOA
- Home fronts a creek
- Deck
- Stainless Steel Appliances
About This Home
As of July 2025Wake up to peaceful creek views and the quiet charm of life on the golf course—this updated and well-maintained rambler offers the perfect blend of scenic beauty and everyday comfort. Set on nearly an acre with mature fruit trees, this spacious home welcomes you with warmth and style. The open living and dining area is filled with natural light from large windows, and a beautiful gas fireplace adds a cozy focal point. The stylish eat-in kitchen makes everyday living and entertaining easy. You'll find three bedrooms on the main level—one without a closet—and two more in the partially finished full lower level, offering flexibility and room to grow. Just off the back, the 3-season porch connects to a large deck overlooking a private yard with a paver patio and built-in firepit—ideal for relaxing or hosting. The lower level also features a laundry room with a pet washing station, a workshop, and plenty of space for storage or future finishing. With extras like surround sound, a metal roof, added insulation, a large shed, and a new furnace and A/C (Oct. 2024), this home has the space and setting you’ve been waiting for.
Home Details
Home Type
- Single Family
Est. Annual Taxes
- $3,310
Year Built
- Built in 1957
Lot Details
- 0.99 Acre Lot
- Lot Dimensions are 147x296x142x300
- Home fronts a creek
- On Golf Course
Parking
- 2 Car Attached Garage
Home Design
- Metal Roof
Interior Spaces
- 1-Story Property
- Wood Burning Fireplace
- Entrance Foyer
- Living Room
Kitchen
- Breakfast Bar
- Range
- Microwave
- Dishwasher
- Stainless Steel Appliances
- Disposal
- The kitchen features windows
Bedrooms and Bathrooms
- 5 Bedrooms
- 2 Bathrooms
Laundry
- Dryer
- Washer
Partially Finished Basement
- Basement Fills Entire Space Under The House
- Sump Pump
- Drain
- Basement Storage
- Basement Window Egress
Outdoor Features
- Deck
- Porch
Utilities
- Forced Air Heating and Cooling System
- 100 Amp Service
- Cable TV Available
Community Details
- No Home Owners Association
Listing and Financial Details
- Assessor Parcel Number 160018700
Ownership History
Purchase Details
Home Financials for this Owner
Home Financials are based on the most recent Mortgage that was taken out on this home.Purchase Details
Home Financials for this Owner
Home Financials are based on the most recent Mortgage that was taken out on this home.Purchase Details
Home Financials for this Owner
Home Financials are based on the most recent Mortgage that was taken out on this home.Similar Homes in North Branch, MN
Home Values in the Area
Average Home Value in this Area
Purchase History
| Date | Type | Sale Price | Title Company |
|---|---|---|---|
| Grant Deed | $260,000 | -- | |
| Warranty Deed | $133,000 | -- | |
| Warranty Deed | $154,500 | -- |
Mortgage History
| Date | Status | Loan Amount | Loan Type |
|---|---|---|---|
| Open | $260,000 | No Value Available | |
| Closed | -- | No Value Available | |
| Previous Owner | $25,000 | Unknown | |
| Previous Owner | $128,345 | FHA | |
| Previous Owner | $123,600 | Purchase Money Mortgage |
Property History
| Date | Event | Price | Change | Sq Ft Price |
|---|---|---|---|---|
| 07/17/2025 07/17/25 | Sold | $352,500 | 0.0% | $172 / Sq Ft |
| 06/23/2025 06/23/25 | Pending | -- | -- | -- |
| 06/09/2025 06/09/25 | Price Changed | $352,500 | 0.0% | $172 / Sq Ft |
| 06/09/2025 06/09/25 | For Sale | $352,500 | 0.0% | $172 / Sq Ft |
| 05/16/2025 05/16/25 | Off Market | $352,500 | -- | -- |
| 04/24/2025 04/24/25 | Price Changed | $350,000 | +6.1% | $171 / Sq Ft |
| 04/23/2025 04/23/25 | For Sale | $330,000 | +148.1% | $161 / Sq Ft |
| 06/06/2012 06/06/12 | Sold | $133,000 | -1.4% | $57 / Sq Ft |
| 04/09/2012 04/09/12 | Pending | -- | -- | -- |
| 02/27/2012 02/27/12 | For Sale | $134,900 | -- | $58 / Sq Ft |
Tax History Compared to Growth
Tax History
| Year | Tax Paid | Tax Assessment Tax Assessment Total Assessment is a certain percentage of the fair market value that is determined by local assessors to be the total taxable value of land and additions on the property. | Land | Improvement |
|---|---|---|---|---|
| 2023 | $3,350 | $276,000 | $0 | $0 |
| 2022 | $2,950 | $253,900 | $0 | $0 |
| 2021 | $2,804 | $193,400 | $0 | $0 |
| 2020 | $2,760 | $196,200 | $40,000 | $156,200 |
| 2019 | $2,698 | $0 | $0 | $0 |
| 2018 | $2,516 | $0 | $0 | $0 |
| 2017 | $2,518 | $0 | $0 | $0 |
| 2016 | $2,332 | $0 | $0 | $0 |
| 2015 | $2,398 | $0 | $0 | $0 |
| 2014 | -- | $142,200 | $0 | $0 |
Agents Affiliated with this Home
-
Kris Lindahl

Seller's Agent in 2025
Kris Lindahl
Kris Lindahl Real Estate
(763) 296-1368
30 in this area
5,342 Total Sales
-
Karen Busch
K
Seller Co-Listing Agent in 2025
Karen Busch
Kris Lindahl Real Estate
(651) 238-6897
4 in this area
42 Total Sales
-
Christopher Adams

Buyer's Agent in 2025
Christopher Adams
eXp Realty
(612) 202-0530
1 in this area
114 Total Sales
-
J
Seller's Agent in 2012
Jackie Egan
Weichert, Realtors-Premier
-
J
Buyer's Agent in 2012
Jae Carlson
Rivercrest Realty
Map
Source: NorthstarMLS
MLS Number: 6695691
APN: 16-00187-00
- 6429 Maple St
- XXXXX Maple St
- 38946 7th Ave
- 38760 Maple Ct
- 38839 Maple Ct
- 39094 Riverside Ct
- 38609 Branch Ave
- 6454 Donny Brook Cir
- 38650 Hawthorne Ave
- 38692 Hawthorne Ave
- 38636 Hawthorne Ave
- 38578 Hawthorne Ave
- 38544 Hawthorne Ave
- 7219 386th St
- 6191 Albert Ln
- 7238 Hawthorne Ct
- 7222 Hawthorne Ct
- 7267 Hawthorne Ct
- 7269 Hawthorne Ct
- 39590 Hemingway Ave

